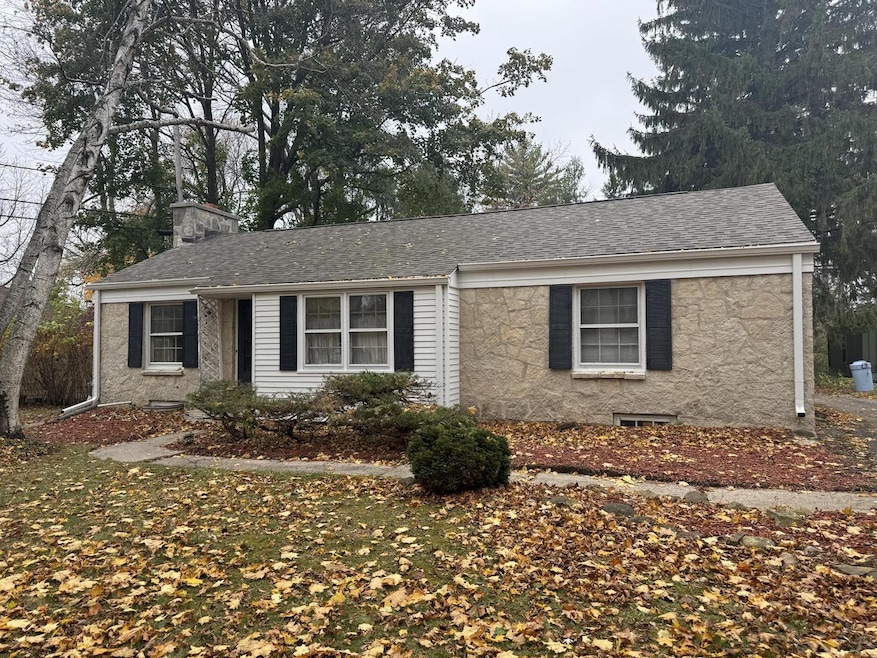
7515 N Boyd Way Milwaukee, WI 53217
Highlights
- <<tubWithShowerToken>>
- 1-Story Property
- Forced Air Heating System
- Stormonth Elementary School Rated A+
About This Home
As of June 2025Attention Rehabbers! Great project, easy to make this diamond in the rough shine. Sold in AS-IS condition, CASH buyers only. Lots of charm to work with. HWF's through out, living room w/NFP, family room adds excellent space.
Last Agent to Sell the Property
Rockmor Realtors, LLC License #55034-90 Listed on: 11/07/2024
Home Details
Home Type
- Single Family
Est. Annual Taxes
- $6,619
Year Built
- Built in 1946
Lot Details
- 0.34 Acre Lot
Parking
- 2 Car Garage
- 1 to 5 Parking Spaces
Home Design
- Brick Exterior Construction
- Stone Siding
Interior Spaces
- 1,466 Sq Ft Home
- 1-Story Property
Bedrooms and Bathrooms
- 3 Bedrooms
- <<tubWithShowerToken>>
Basement
- Basement Fills Entire Space Under The House
- Block Basement Construction
Schools
- Stormonth Elementary School
- Bayside Middle School
- Nicolet High School
Utilities
- Forced Air Heating System
- Heating System Uses Natural Gas
Ownership History
Purchase Details
Home Financials for this Owner
Home Financials are based on the most recent Mortgage that was taken out on this home.Purchase Details
Home Financials for this Owner
Home Financials are based on the most recent Mortgage that was taken out on this home.Purchase Details
Home Financials for this Owner
Home Financials are based on the most recent Mortgage that was taken out on this home.Similar Homes in Milwaukee, WI
Home Values in the Area
Average Home Value in this Area
Purchase History
| Date | Type | Sale Price | Title Company |
|---|---|---|---|
| Warranty Deed | $389,000 | Lakefront Title | |
| Warranty Deed | $276,000 | None Listed On Document | |
| Warranty Deed | $212,000 | Lakefront Title |
Mortgage History
| Date | Status | Loan Amount | Loan Type |
|---|---|---|---|
| Open | $359,310 | New Conventional | |
| Previous Owner | $302,200 | New Conventional | |
| Previous Owner | $130,000 | New Conventional | |
| Previous Owner | $80,000 | New Conventional |
Property History
| Date | Event | Price | Change | Sq Ft Price |
|---|---|---|---|---|
| 06/06/2025 06/06/25 | Sold | $389,000 | -2.5% | $192 / Sq Ft |
| 05/02/2025 05/02/25 | For Sale | $399,000 | +44.6% | $197 / Sq Ft |
| 12/13/2024 12/13/24 | Sold | $276,000 | -4.8% | $188 / Sq Ft |
| 12/04/2024 12/04/24 | Pending | -- | -- | -- |
| 11/23/2024 11/23/24 | For Sale | $289,900 | 0.0% | $198 / Sq Ft |
| 11/13/2024 11/13/24 | Off Market | $289,900 | -- | -- |
| 11/11/2024 11/11/24 | Pending | -- | -- | -- |
| 11/08/2024 11/08/24 | For Sale | $289,900 | 0.0% | $198 / Sq Ft |
| 11/08/2024 11/08/24 | Off Market | $289,900 | -- | -- |
| 11/07/2024 11/07/24 | For Sale | $289,900 | +36.7% | $198 / Sq Ft |
| 08/05/2024 08/05/24 | Sold | $212,000 | 0.0% | $145 / Sq Ft |
| 06/16/2024 06/16/24 | Pending | -- | -- | -- |
| 06/14/2024 06/14/24 | For Sale | $212,000 | -- | $145 / Sq Ft |
Tax History Compared to Growth
Tax History
| Year | Tax Paid | Tax Assessment Tax Assessment Total Assessment is a certain percentage of the fair market value that is determined by local assessors to be the total taxable value of land and additions on the property. | Land | Improvement |
|---|---|---|---|---|
| 2023 | $6,619 | $309,000 | $115,000 | $194,000 |
| 2022 | $5,733 | $251,500 | $115,000 | $136,500 |
| 2021 | $6,333 | $251,500 | $115,000 | $136,500 |
| 2020 | $5,842 | $246,500 | $115,000 | $131,500 |
| 2019 | $5,395 | $225,000 | $90,500 | $134,500 |
| 2018 | $6,129 | $225,000 | $90,500 | $134,500 |
| 2017 | $5,437 | $225,000 | $90,500 | $134,500 |
| 2016 | $5,188 | $208,500 | $97,300 | $111,200 |
| 2015 | $5,187 | $208,500 | $97,300 | $111,200 |
| 2014 | $5,124 | $208,500 | $97,300 | $111,200 |
Agents Affiliated with this Home
-
Wendy Crawford
W
Seller's Agent in 2025
Wendy Crawford
First Weber Inc -NPW
(414) 232-0663
3 in this area
53 Total Sales
-
Judy Moffatt
J
Buyer's Agent in 2025
Judy Moffatt
Keller Williams Realty-Milwaukee North Shore
(262) 994-9198
1 in this area
24 Total Sales
-
Christi Sturrock
C
Seller's Agent in 2024
Christi Sturrock
Rockmor Realtors, LLC
(414) 758-7900
1 in this area
166 Total Sales
-
Jaime Lubner
J
Seller's Agent in 2024
Jaime Lubner
Compass RE WI-Northshore
(414) 234-3927
3 in this area
169 Total Sales
-
Deparish Cole
D
Buyer's Agent in 2024
Deparish Cole
Empowerment Realty Group LLC
(262) 783-7080
1 in this area
4 Total Sales
Map
Source: Metro MLS
MLS Number: 1898671
APN: 096-0164-000
- 7342 N Longacre Rd
- 402 E Calumet Rd
- 7515 N Beach Dr
- 7152 N Beach Dr
- 805 E Green Tree Rd
- 7113 N Navajo Ave
- 335 W Nicolet Ct
- 548 E Fox Dale Ct
- 7355 N Port Washington Rd
- 8100 N Lake Dr
- 972 E Fox Ln
- 695 W Calumet Rd
- 6836 N Yates Rd
- 7954 N Beach Dr
- 8035 N Port Washington Rd
- 425 W Willow Ct Unit 103
- 855 E Spooner Rd
- 6805 N Lake Dr
- 400 W Willow Ct Unit 400
- 490 W Willow Ct Unit 490
