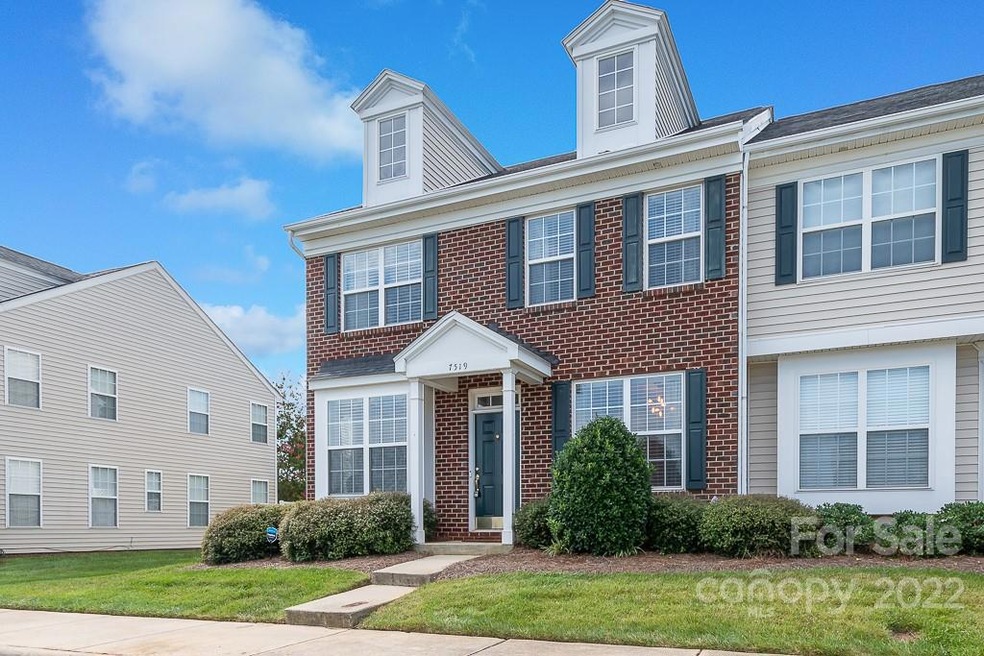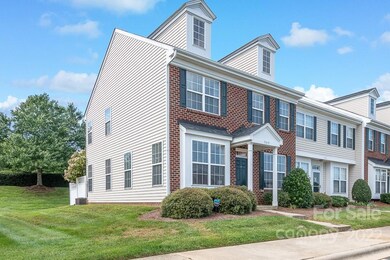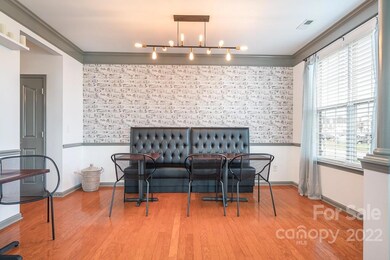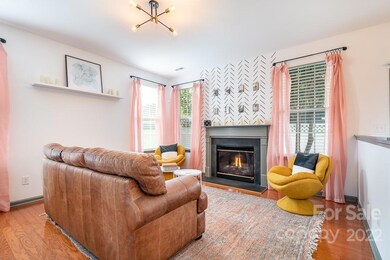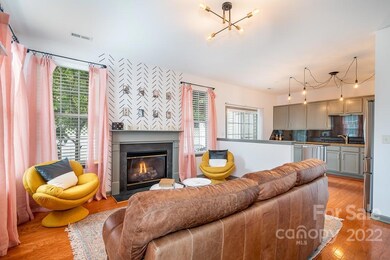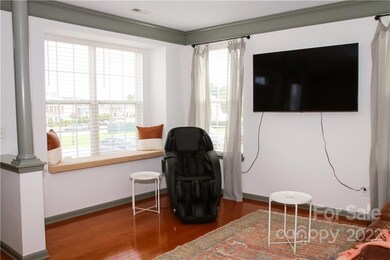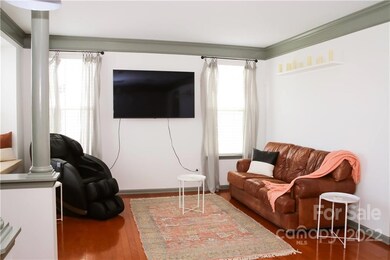
7519 Bluff Point Ln Denver, NC 28037
Highlights
- Clubhouse
- Wood Flooring
- Terrace
- Catawba Springs Elementary School Rated A
- End Unit
- Community Pool
About This Home
As of November 2022Modern Updated END UNIT Townhouse is Abundant with Natural Light, Located in Denver, NC in The Bluffs at Waterside Crossing, Move In Ready & Close to Highways 16 & 73 for Easy and Quick Access to Charlotte, Huntersville & Minutes to Lake Norman. As you Enter this Home you are Greeted by an Open Living Room with a Window Seat & Dining Room Area, Main Floor Features Harwood Floors, Kitchen with Granite Countertops, New Stainless Steel Appliances in 2021, Plenty of Cabinets with Updated Hardware & Under Cabinet Lighting, Pantry, Family Room with Gas Fireplace to Cozy Up in Front of on the Cooler Coming Fall Nights, Updated Modern Lighting Fixtures in Most Areas. Upper Floor Features the Primary Bedroom & 2 Secondary Bedrooms that can be Used as an Office or Workout Area, Bathrooms have Beautiful New Vanities and Fixtures, New Carpet on 2nd Floor & Stairs & New LVP Flooring in the Baths & Laundry. New Paint. Walking Distance to Brewery, Restaurants, Banking, Shopping, Doctors & Gyms.
Last Agent to Sell the Property
Lake Norman Realty, Inc. License #282103 Listed on: 08/19/2022

Townhouse Details
Home Type
- Townhome
Est. Annual Taxes
- $1,886
Year Built
- Built in 2004
Lot Details
- End Unit
Home Design
- Brick Exterior Construction
- Slab Foundation
- Composition Roof
- Vinyl Siding
Interior Spaces
- Tray Ceiling
- Ceiling Fan
- Fireplace
- Window Treatments
- Pull Down Stairs to Attic
Kitchen
- Microwave
- Plumbed For Ice Maker
- Dishwasher
- Disposal
Flooring
- Wood
- Laminate
Bedrooms and Bathrooms
- 3 Bedrooms
- Walk-In Closet
Laundry
- Dryer
- Washer
Outdoor Features
- Patio
- Terrace
Utilities
- Central Heating
- Vented Exhaust Fan
- Natural Gas Connected
- Gas Water Heater
- Cable TV Available
Listing and Financial Details
- Assessor Parcel Number 80349
Community Details
Overview
- The Bluffs Condos
- The Bluffs Subdivision
- Mandatory Home Owners Association
Amenities
- Clubhouse
Recreation
- Community Pool
Ownership History
Purchase Details
Home Financials for this Owner
Home Financials are based on the most recent Mortgage that was taken out on this home.Purchase Details
Home Financials for this Owner
Home Financials are based on the most recent Mortgage that was taken out on this home.Purchase Details
Home Financials for this Owner
Home Financials are based on the most recent Mortgage that was taken out on this home.Purchase Details
Home Financials for this Owner
Home Financials are based on the most recent Mortgage that was taken out on this home.Purchase Details
Purchase Details
Purchase Details
Similar Homes in Denver, NC
Home Values in the Area
Average Home Value in this Area
Purchase History
| Date | Type | Sale Price | Title Company |
|---|---|---|---|
| Warranty Deed | $300,000 | -- | |
| Warranty Deed | $297,000 | -- | |
| Warranty Deed | $235,000 | Barristers Title Services | |
| Warranty Deed | $161,500 | None Available | |
| Warranty Deed | -- | None Available | |
| Deed | $136,000 | -- | |
| Deed | $570,000 | -- |
Mortgage History
| Date | Status | Loan Amount | Loan Type |
|---|---|---|---|
| Open | $240,000 | New Conventional | |
| Closed | $297,000 | Construction | |
| Previous Owner | $223,250 | New Conventional | |
| Previous Owner | $121,100 | New Conventional |
Property History
| Date | Event | Price | Change | Sq Ft Price |
|---|---|---|---|---|
| 11/04/2022 11/04/22 | Sold | $300,000 | -1.6% | $166 / Sq Ft |
| 10/09/2022 10/09/22 | For Sale | $305,000 | +2.7% | $169 / Sq Ft |
| 09/26/2022 09/26/22 | Sold | $297,000 | -2.6% | $165 / Sq Ft |
| 08/26/2022 08/26/22 | Pending | -- | -- | -- |
| 08/19/2022 08/19/22 | For Sale | $305,000 | +29.8% | $169 / Sq Ft |
| 06/30/2021 06/30/21 | Sold | $235,000 | +4.4% | $128 / Sq Ft |
| 06/03/2021 06/03/21 | For Sale | $225,000 | +17900.0% | $123 / Sq Ft |
| 06/03/2021 06/03/21 | Pending | -- | -- | -- |
| 01/25/2019 01/25/19 | Rented | $1,250 | -7.4% | -- |
| 01/07/2019 01/07/19 | Price Changed | $1,350 | -3.2% | $1 / Sq Ft |
| 12/07/2018 12/07/18 | For Rent | $1,395 | 0.0% | -- |
| 08/08/2017 08/08/17 | Sold | $161,500 | -2.1% | $92 / Sq Ft |
| 06/26/2017 06/26/17 | Pending | -- | -- | -- |
| 06/26/2017 06/26/17 | For Sale | $164,900 | 0.0% | $94 / Sq Ft |
| 01/15/2015 01/15/15 | Rented | $1,150 | -8.0% | -- |
| 01/13/2015 01/13/15 | Under Contract | -- | -- | -- |
| 10/16/2014 10/16/14 | For Rent | $1,250 | +13.6% | -- |
| 09/24/2013 09/24/13 | Rented | $1,100 | 0.0% | -- |
| 09/24/2013 09/24/13 | For Rent | $1,100 | -- | -- |
Tax History Compared to Growth
Tax History
| Year | Tax Paid | Tax Assessment Tax Assessment Total Assessment is a certain percentage of the fair market value that is determined by local assessors to be the total taxable value of land and additions on the property. | Land | Improvement |
|---|---|---|---|---|
| 2024 | $1,886 | $293,633 | $27,000 | $266,633 |
| 2023 | $1,881 | $293,633 | $27,000 | $266,633 |
| 2022 | $1,332 | $168,025 | $22,000 | $146,025 |
| 2021 | $1,365 | $168,025 | $22,000 | $146,025 |
| 2020 | $1,171 | $168,025 | $22,000 | $146,025 |
| 2019 | $1,171 | $168,025 | $22,000 | $146,025 |
| 2018 | $1,078 | $139,629 | $20,000 | $119,629 |
| 2017 | $977 | $139,629 | $20,000 | $119,629 |
| 2016 | $973 | $139,629 | $20,000 | $119,629 |
| 2015 | $1,083 | $139,629 | $20,000 | $119,629 |
| 2014 | $1,092 | $147,106 | $20,000 | $127,106 |
Agents Affiliated with this Home
-
Sunny Yates

Seller's Agent in 2022
Sunny Yates
Yates Realty Inc
(704) 737-1732
4 in this area
118 Total Sales
-
Holly Zammiello

Seller's Agent in 2022
Holly Zammiello
Lake Norman Realty, Inc.
(704) 495-5543
4 in this area
59 Total Sales
-
Jacqui Spain
J
Buyer's Agent in 2022
Jacqui Spain
Real Broker, LLC
(856) 304-2158
1 in this area
18 Total Sales
-
Frank Free

Seller's Agent in 2021
Frank Free
Lake Realty
(704) 201-5262
1 in this area
17 Total Sales
-
Elizabeth Hurd
E
Seller's Agent in 2019
Elizabeth Hurd
Ivy Property Group LLC
(704) 451-8223
3 Total Sales
-
Wendy Mozeley
W
Buyer's Agent in 2019
Wendy Mozeley
Hope Moody Realty
(704) 634-6242
18 Total Sales
Map
Source: Canopy MLS (Canopy Realtor® Association)
MLS Number: 3895194
APN: 80349
- 7563 Sedgebrook Dr W
- 7671 Bluff Point Ln
- 1269 Carrington Dr Unit 29
- 3222 Bozeman Ct Unit 3
- 7353 Sedgebrook Dr W
- 2227 Caravan Ln Unit 43
- 7700 Sedgebrook Dr E
- 1247 Carrington Dr Unit 34
- 3238 Bozeman Ct Unit 7
- 7731 Sedgebrook Dr E
- 7703 Otts Cir
- 274/294 N Pilot Knob Rd
- 878 N Carolina Highway 16
- 7025 Sedgebrook Dr W
- 7648 Forest Oak Dr
- 512 N Pilot Knob Rd
- 4 Jameson Way
- 7627 Woodcrest Dr
- 7371 Vanguard Ct
- 7798 Sand Trap Ln
