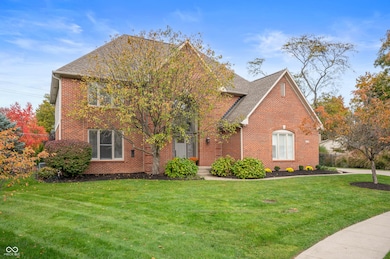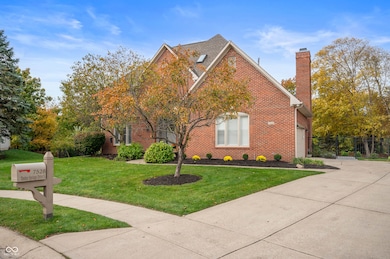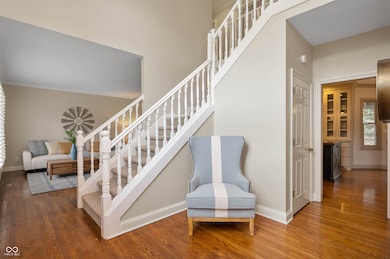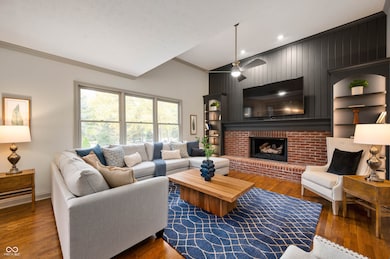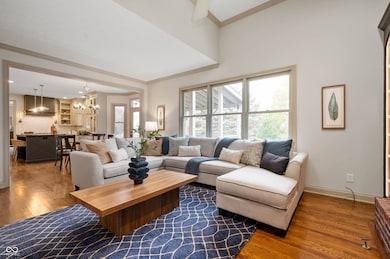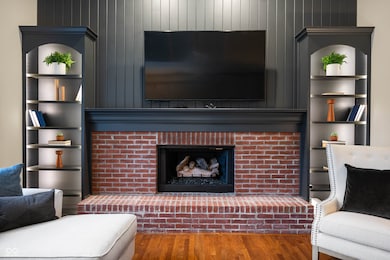7528 Timber Springs Dr S Fishers, IN 46038
Estimated payment $3,827/month
Highlights
- Fireplace in Primary Bedroom
- Wood Flooring
- Double Oven
- Fishers Elementary School Rated A-
- No HOA
- 2 Car Attached Garage
About This Home
Step into your beautifully updated dream home in Timber Springs! From the moment you arrive, the pride of ownership is evident in every detail. The heart of the home is the beautifully updated chef's kitchen, a true culinary haven featuring high-end finishes and design perfect for preparing everything from quick weeknight meals to holiday feasts. This seamless flow continues into the gorgeous living room, a welcoming and cozy space anchored by a warm gas fireplace and elegant built-in shelving-ideal for displaying treasures and enhancing the room's character. Upstairs, you'll find four generously sized bedrooms and two fully renovated full bathrooms, all finished with modern style and attention to detail. While the main levels sparkle, the home also offers incredible potential in the massive, unfinished basement. This expansive area is a clean slate, ready for you to finish it into a home gym, media room, or extra living space exactly to your specifications. Finally, step outside to discover your own private oasis. Situated on nearly a half-acre, the backyard is fully fenced-in and meticulously manicured, providing a serene, secure, and beautiful space for outdoor entertaining, gardening, and enjoying the Indiana seasons. This is more than just a house; it's a completely modernized retreat ready for you to start making memories! Just a short bike ride or walk to the Nickel Plate District and Trail!
Home Details
Home Type
- Single Family
Est. Annual Taxes
- $5,360
Year Built
- Built in 1996
Lot Details
- 0.4 Acre Lot
- Sprinkler System
Parking
- 2 Car Attached Garage
Home Design
- Brick Exterior Construction
- Cement Siding
- Concrete Perimeter Foundation
Interior Spaces
- 2-Story Property
- Gas Log Fireplace
- Entrance Foyer
- Family Room with Fireplace
- 2 Fireplaces
- Unfinished Basement
- 9 Foot Basement Ceiling Height
- Attic Access Panel
Kitchen
- Eat-In Kitchen
- Double Oven
- Gas Cooktop
- Microwave
- Dishwasher
- Disposal
Flooring
- Wood
- Carpet
Bedrooms and Bathrooms
- 4 Bedrooms
- Fireplace in Primary Bedroom
- Walk-In Closet
Laundry
- Laundry on main level
- Dryer
- Washer
Utilities
- Forced Air Heating and Cooling System
- Gas Water Heater
Community Details
- No Home Owners Association
- Timber Springs Subdivision
Listing and Financial Details
- Legal Lot and Block 41 / 2
- Assessor Parcel Number 291401304032000006
Map
Home Values in the Area
Average Home Value in this Area
Tax History
| Year | Tax Paid | Tax Assessment Tax Assessment Total Assessment is a certain percentage of the fair market value that is determined by local assessors to be the total taxable value of land and additions on the property. | Land | Improvement |
|---|---|---|---|---|
| 2024 | $5,315 | $440,300 | $115,200 | $325,100 |
| 2023 | $5,360 | $459,700 | $94,900 | $364,800 |
| 2022 | $4,824 | $405,000 | $94,900 | $310,100 |
| 2021 | $4,214 | $351,700 | $94,900 | $256,800 |
| 2020 | $4,100 | $341,200 | $94,900 | $246,300 |
| 2019 | $3,720 | $310,500 | $64,200 | $246,300 |
| 2018 | $3,593 | $295,800 | $64,200 | $231,600 |
| 2017 | $3,502 | $293,100 | $64,200 | $228,900 |
| 2016 | $3,498 | $292,900 | $64,200 | $228,700 |
| 2014 | $3,168 | $292,300 | $64,200 | $228,100 |
| 2013 | $3,168 | $281,900 | $64,200 | $217,700 |
Property History
| Date | Event | Price | List to Sale | Price per Sq Ft |
|---|---|---|---|---|
| 10/30/2025 10/30/25 | For Sale | $640,000 | -- | $241 / Sq Ft |
Source: MIBOR Broker Listing Cooperative®
MLS Number: 22070655
APN: 29-14-01-304-032.000-006
- 7638 Garrick St
- 10710 Northfield Place
- 10973 Wintercove Way
- 10811 Briar Stone Ln
- 10716 Sherborne Rd
- 11139 Tisbury Ct
- 11291 Courtyard Way
- 585 Conner Creek Dr
- 624 Conner Creek Dr
- 7201 Catboat Ct
- 526 Conner Creek Dr
- 545 Conner Creek Dr
- 8235 Jo Ellen Dr
- 11455 Reagan Dr
- 11461 Reagan Dr
- 8533 Legacy Ct
- 11601 Holland Dr
- 8292 Enclave Blvd
- 11014 Lake Run Dr
- 10959 Gate Cir
- 10732 Bella Vista Dr
- 10950 Lantern Woods Blvd
- 11400 Gables Dr
- 7687 Madden Ln
- 8382 Enclave Blvd
- 8496 Blacksmith Ct
- 8244 Bostic Dr
- 8520 Lincoln Ct
- 11110 Lantern Rd
- 10510 Kings Wy Rd
- 11150 Lantern Rd Unit ID1228663P
- 8594 E 116th St
- 11389 Songbird Ln
- 6862 Riverside Way
- 8681 Edison Plaza Dr
- 6750 Wild Cherry Dr
- 9 Municipal Dr
- 11671 Maple St
- 8800 Bradwell Place
- 11757 Garden Cir E

