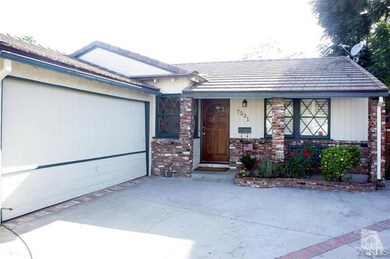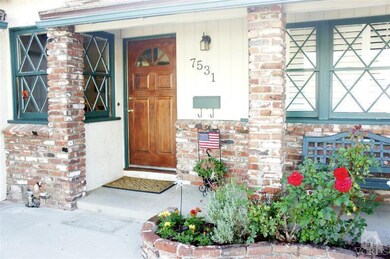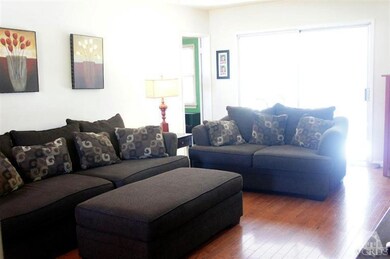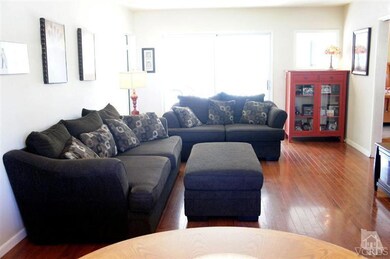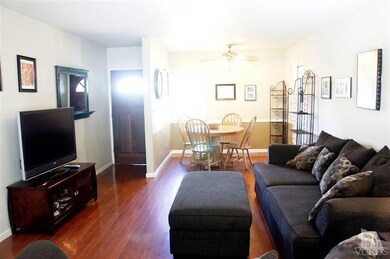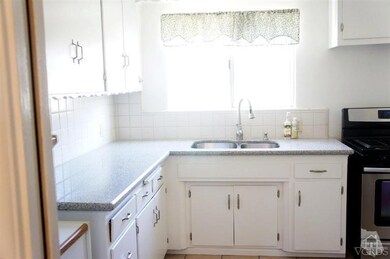
7531 Vanalden Ave Reseda, CA 91335
Estimated Value: $749,000 - $879,000
Highlights
- Solar Heated In Ground Pool
- RV Access or Parking
- Wood Flooring
- Valley Academy of Arts & Sciences Rated A-
- Gated Parking
- Sun or Florida Room
About This Home
As of August 2014Cute Valley ranch home in Reseda. Three bedrooms, one-and-a-half baths, with pool. Home features hardwood flooring in main living area with carpet in the bedrooms. Lots of natural light enhances this property. The kitchen was recently painted and granite counters, a stainless steel sink, and new garbage disposal were installed. There's tons of storage in the back pantry off the kitchen. Scraped ceilings and ceiling fans throughout. Off the living room there is a sunroom (unpermitted) which leads to the backyard. In the private backyard you'll find the solar-heated pool and a built in BBQ. Oversized driveway has room for RV. Yard is completely fenced so Fido can run free. Come see this cutie! Washer and dryer included. Standard sale!
Home Details
Home Type
- Single Family
Est. Annual Taxes
- $6,023
Year Built
- Built in 1957
Lot Details
- 6,970 Sq Ft Lot
- Wrought Iron Fence
- Property is Fully Fenced
- Wood Fence
- Block Wall Fence
- Lawn
- Property is zoned LAR1
Parking
- 2 Car Attached Garage
- Gated Parking
- RV Access or Parking
Home Design
- Raised Foundation
- Shake Roof
- Wood Siding
- Stucco
Interior Spaces
- 1,032 Sq Ft Home
- 1-Story Property
- Ceiling Fan
- Sliding Doors
- Dining Area
- Sun or Florida Room
Kitchen
- Granite Countertops
- Disposal
Flooring
- Wood
- Carpet
Bedrooms and Bathrooms
- 3 Bedrooms
- Bathtub with Shower
Laundry
- Laundry in Garage
- Gas Dryer Hookup
Home Security
- Carbon Monoxide Detectors
- Fire and Smoke Detector
Pool
- Solar Heated In Ground Pool
- Outdoor Pool
- Fence Around Pool
Outdoor Features
- Shed
Utilities
- Forced Air Heating and Cooling System
- Sewer in Street
- Sewer Paid
Community Details
- No Home Owners Association
Listing and Financial Details
- Assessor Parcel Number 2104017010
Ownership History
Purchase Details
Home Financials for this Owner
Home Financials are based on the most recent Mortgage that was taken out on this home.Purchase Details
Home Financials for this Owner
Home Financials are based on the most recent Mortgage that was taken out on this home.Purchase Details
Home Financials for this Owner
Home Financials are based on the most recent Mortgage that was taken out on this home.Similar Homes in Reseda, CA
Home Values in the Area
Average Home Value in this Area
Purchase History
| Date | Buyer | Sale Price | Title Company |
|---|---|---|---|
| Marin Julia A | -- | Stewart Title Of Ca Inc | |
| Marin Julia A | $413,000 | Equity Title | |
| Cetulio Victor H | $130,000 | -- |
Mortgage History
| Date | Status | Borrower | Loan Amount |
|---|---|---|---|
| Open | Marin Julia A | $373,904 | |
| Closed | Marin Julia A | $403,152 | |
| Closed | Marin Julia A | $405,519 | |
| Previous Owner | Cetulio Julie | $181,250 | |
| Previous Owner | Cetulio Julie | $175,000 | |
| Previous Owner | Cetulio Victor H | $47,000 | |
| Previous Owner | Cetulio Victor H | $180,650 | |
| Previous Owner | Cetulio Victor H | $35,000 | |
| Previous Owner | Cetulio Victor H | $131,000 | |
| Previous Owner | Cetulio Victor H | $20,000 | |
| Previous Owner | Cetulio Victor H | $117,000 |
Property History
| Date | Event | Price | Change | Sq Ft Price |
|---|---|---|---|---|
| 08/14/2014 08/14/14 | Sold | $413,000 | 0.0% | $400 / Sq Ft |
| 07/15/2014 07/15/14 | Pending | -- | -- | -- |
| 06/17/2014 06/17/14 | For Sale | $413,000 | -- | $400 / Sq Ft |
Tax History Compared to Growth
Tax History
| Year | Tax Paid | Tax Assessment Tax Assessment Total Assessment is a certain percentage of the fair market value that is determined by local assessors to be the total taxable value of land and additions on the property. | Land | Improvement |
|---|---|---|---|---|
| 2024 | $6,023 | $486,621 | $357,604 | $129,017 |
| 2023 | $5,907 | $477,081 | $350,593 | $126,488 |
| 2022 | $5,634 | $467,727 | $343,719 | $124,008 |
| 2021 | $5,563 | $458,557 | $336,980 | $121,577 |
| 2020 | $5,616 | $453,856 | $333,525 | $120,331 |
| 2019 | $5,396 | $444,958 | $326,986 | $117,972 |
| 2018 | $5,284 | $436,234 | $320,575 | $115,659 |
| 2016 | $5,045 | $419,297 | $308,128 | $111,169 |
| 2015 | $4,970 | $413,000 | $303,500 | $109,500 |
| 2014 | $2,908 | $233,973 | $85,442 | $148,531 |
Agents Affiliated with this Home
-
Harmony Paticoff

Seller's Agent in 2014
Harmony Paticoff
Coldwell Banker Realty
(818) 825-9321
11 Total Sales
Map
Source: Conejo Simi Moorpark Association of REALTORS®
MLS Number: 214022346
APN: 2104-017-010
- 7514 Beckford Ave
- 19154 Lull St
- 19010 Ingomar St
- 7428 Wilbur Ave
- 7241 Donna Ave
- 18847 Covello St
- 19023 Cantlay St
- 7319 Tampa Ave
- 18800 Cohasset St
- 19231 Sherman Way Unit 44
- 19009 Sherman Way Unit 6
- 19009 Sherman Way Unit 10
- 18741 Covello St
- 18750 Keswick St
- 7303 Bonnie Place
- 19344 Wyandotte St
- 7745 Geyser Ave
- 19459 Lull St
- 19215 Arminta St
- 19520 Cohasset St
- 7531 Vanalden Ave
- 7535 Vanalden Ave
- 7523 Vanalden Ave
- 7539 Vanalden Ave
- 7530 Claire Ave
- 7515 Vanalden Ave
- 7522 Claire Ave
- 7538 Claire Ave
- 7530 Vanalden Ave
- 7534 Vanalden Ave
- 7524 Vanalden Ave
- 7516 Claire Ave
- 7536 Vanalden Ave
- 7520 Vanalden Ave
- 7507 Vanalden Ave
- 7540 Vanalden Ave
- 7508 Claire Ave
- 7514 Vanalden Ave
- 19104 Saticoy St
- 7544 Claire Ave

