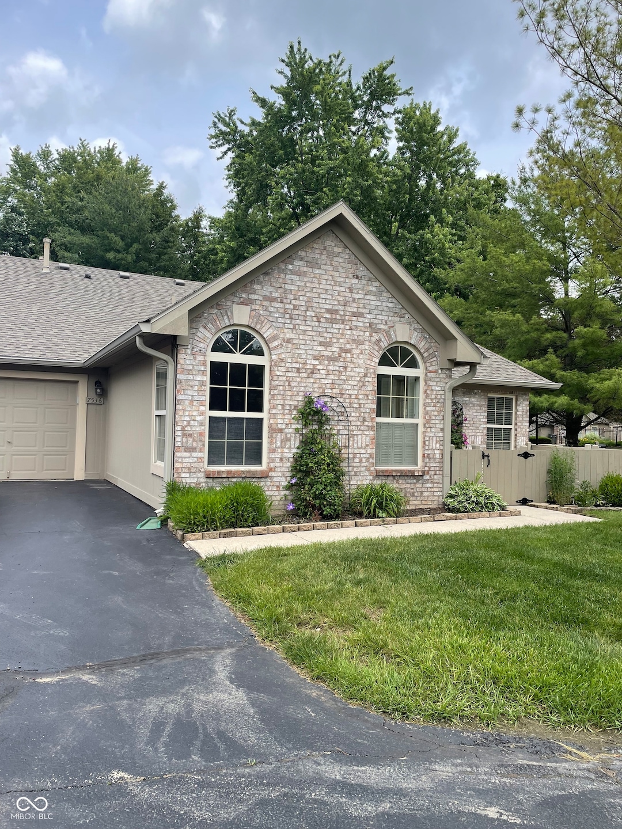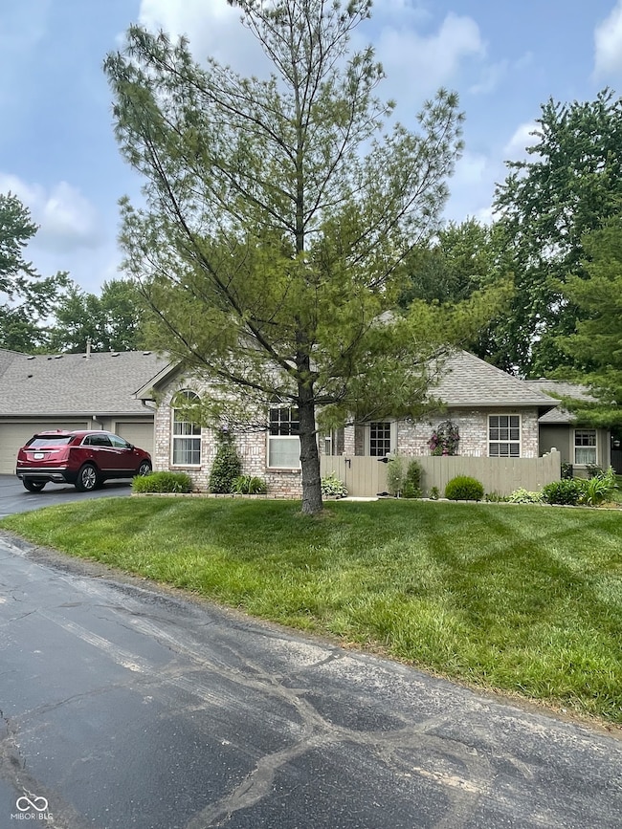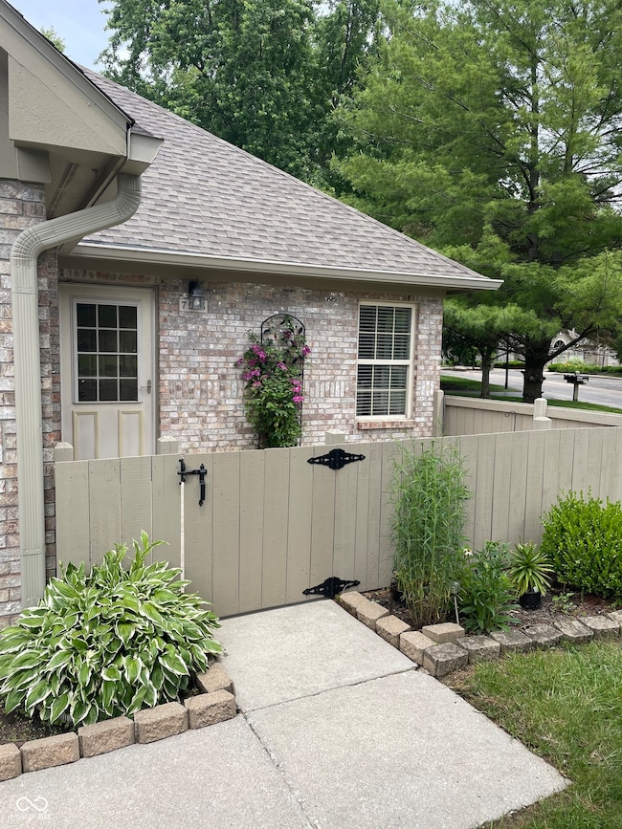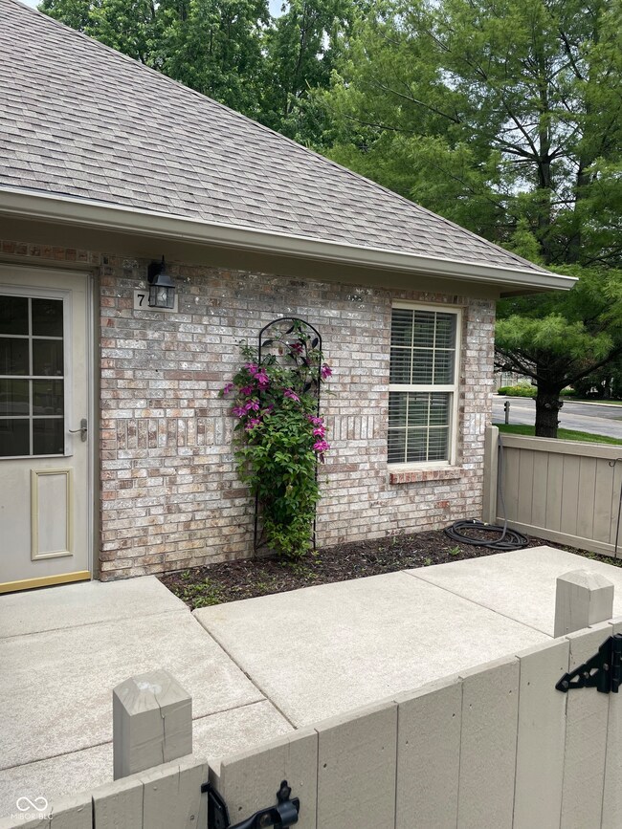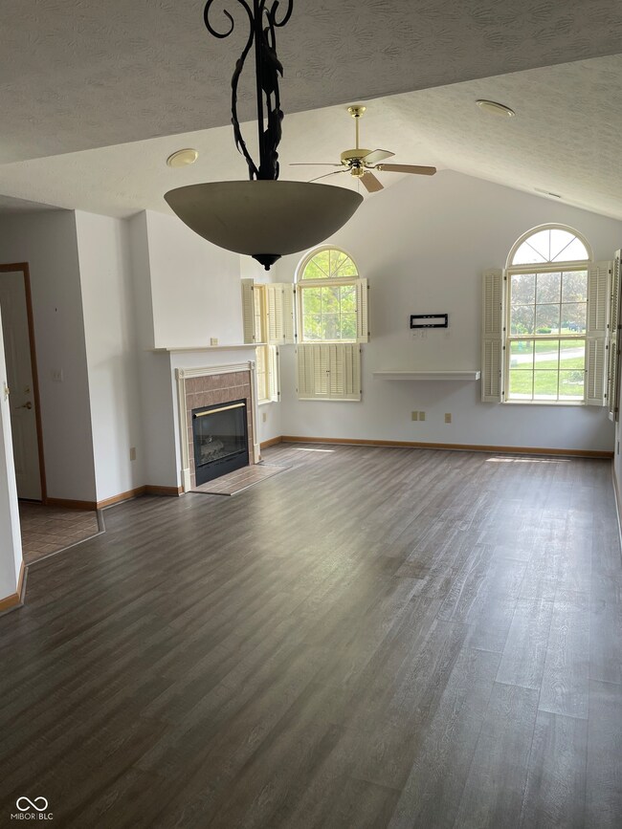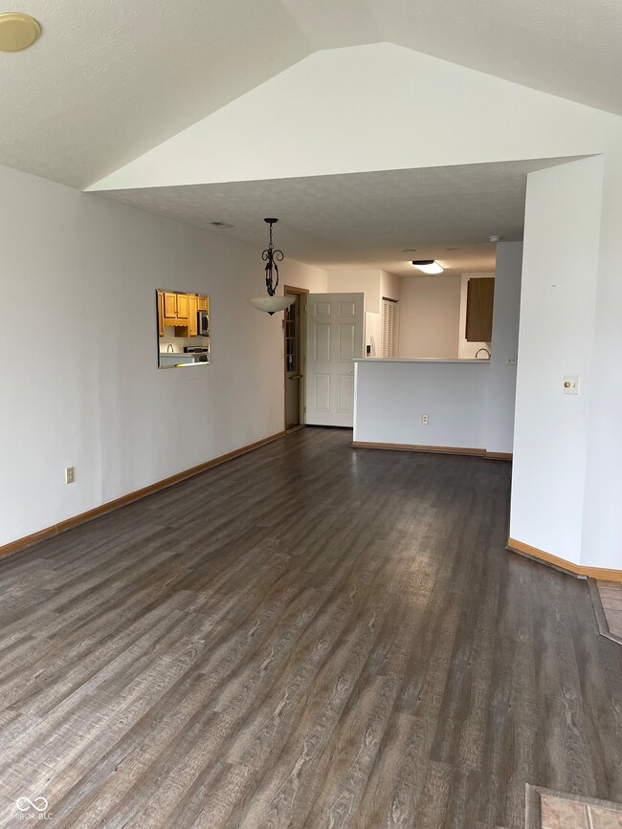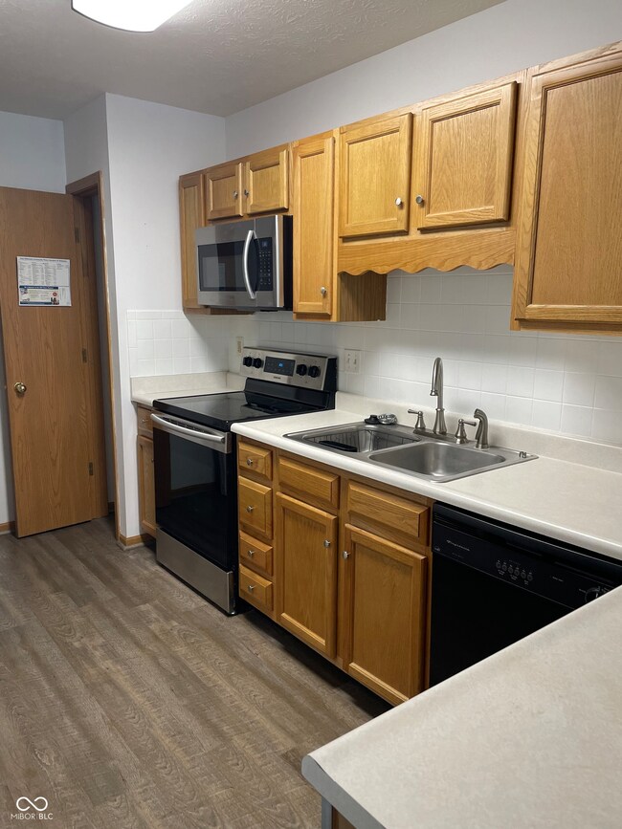
7536 Briarstone Dr Indianapolis, IN 46227
South Perry NeighborhoodHighlights
- Mature Trees
- Clubhouse
- Corner Lot
- Perry Meridian Middle School Rated A-
- Ranch Style House
- Community Pool
About This Home
As of July 2025No more mowing your lawn with this beautiful 2 bedroom 2 bath brick condo located in Perry Township. Briarstone Villas is a hidden paradise located off of Stop 10 Road. Location is everything with this condo. Minutes walking distance to pool and clubhouse. Inside you can cozy up to the gas fireplace in your large living room. No carpeting in this gem. 2 oversized bedrooms. The master bedroom has a large walk-in closet and private bath with separate glass enclosed shower. Kitchen has plenty of cabinets, lots of counter space, breakfast bar and pantry. Don't wait schedule your appointment today.
Last Agent to Sell the Property
American Dream Real Estate License #RB14017800 Listed on: 06/06/2025
Property Details
Home Type
- Condominium
Est. Annual Taxes
- $2,098
Year Built
- Built in 1996
Lot Details
- Cul-De-Sac
- Mature Trees
HOA Fees
- $240 Monthly HOA Fees
Parking
- 2 Car Attached Garage
- Garage Door Opener
Home Design
- Ranch Style House
- Brick Exterior Construction
- Slab Foundation
Interior Spaces
- 1,115 Sq Ft Home
- Paddle Fans
- Gas Log Fireplace
- Living Room with Fireplace
- Combination Dining and Living Room
- Pull Down Stairs to Attic
Kitchen
- Galley Kitchen
- Electric Oven
- Microwave
- Dishwasher
Bedrooms and Bathrooms
- 2 Bedrooms
- Walk-In Closet
- 2 Full Bathrooms
Laundry
- Laundry closet
- Dryer
- Washer
Location
- Suburban Location
Utilities
- Forced Air Heating and Cooling System
- Gas Water Heater
Listing and Financial Details
- Tax Lot 491518103018000500
- Assessor Parcel Number 491518103018000500
- Seller Concessions Not Offered
Community Details
Overview
- Association fees include clubhouse, exercise room, insurance, lawncare, maintenance structure, snow removal
- Briarstone Villas Subdivision
- Property managed by Kirkpatrick
- The community has rules related to covenants, conditions, and restrictions
Amenities
- Clubhouse
Recreation
- Community Pool
Ownership History
Purchase Details
Home Financials for this Owner
Home Financials are based on the most recent Mortgage that was taken out on this home.Purchase Details
Home Financials for this Owner
Home Financials are based on the most recent Mortgage that was taken out on this home.Purchase Details
Purchase Details
Purchase Details
Purchase Details
Home Financials for this Owner
Home Financials are based on the most recent Mortgage that was taken out on this home.Purchase Details
Similar Homes in Indianapolis, IN
Home Values in the Area
Average Home Value in this Area
Purchase History
| Date | Type | Sale Price | Title Company |
|---|---|---|---|
| Warranty Deed | $160,000 | Title Services, Llc | |
| Deed | $130,000 | Chicago Title | |
| Interfamily Deed Transfer | -- | None Available | |
| Warranty Deed | -- | -- | |
| Deed | $105,000 | -- | |
| Warranty Deed | -- | None Available | |
| Interfamily Deed Transfer | -- | None Available |
Mortgage History
| Date | Status | Loan Amount | Loan Type |
|---|---|---|---|
| Previous Owner | $0 | No Value Available | |
| Previous Owner | $60,000 | New Conventional |
Property History
| Date | Event | Price | Change | Sq Ft Price |
|---|---|---|---|---|
| 07/10/2025 07/10/25 | Sold | $210,000 | -6.7% | $188 / Sq Ft |
| 06/09/2025 06/09/25 | Pending | -- | -- | -- |
| 06/06/2025 06/06/25 | For Sale | $225,000 | +40.6% | $202 / Sq Ft |
| 09/03/2020 09/03/20 | Sold | $160,000 | -3.0% | $143 / Sq Ft |
| 08/16/2020 08/16/20 | Pending | -- | -- | -- |
| 08/15/2020 08/15/20 | For Sale | $164,900 | +26.8% | $148 / Sq Ft |
| 06/07/2018 06/07/18 | Sold | $130,000 | +0.1% | $117 / Sq Ft |
| 05/22/2018 05/22/18 | Pending | -- | -- | -- |
| 05/11/2018 05/11/18 | For Sale | $129,900 | -- | $117 / Sq Ft |
Tax History Compared to Growth
Tax History
| Year | Tax Paid | Tax Assessment Tax Assessment Total Assessment is a certain percentage of the fair market value that is determined by local assessors to be the total taxable value of land and additions on the property. | Land | Improvement |
|---|---|---|---|---|
| 2024 | $2,346 | $194,600 | $39,400 | $155,200 |
| 2023 | $2,346 | $184,100 | $39,700 | $144,400 |
| 2022 | $2,202 | $165,800 | $39,700 | $126,100 |
| 2021 | $2,026 | $151,300 | $38,300 | $113,000 |
| 2020 | $1,488 | $137,500 | $38,600 | $98,900 |
| 2019 | $1,498 | $135,800 | $38,800 | $97,000 |
| 2018 | $1,575 | $119,800 | $38,900 | $80,900 |
| 2017 | $2,964 | $110,300 | $39,400 | $70,900 |
| 2016 | $3,018 | $112,300 | $39,600 | $72,700 |
| 2014 | $2,716 | $112,000 | $39,600 | $72,400 |
| 2013 | $869 | $110,600 | $39,600 | $71,000 |
Agents Affiliated with this Home
-
Terri Didion
T
Seller's Agent in 2025
Terri Didion
American Dream Real Estate
(317) 345-9011
1 in this area
12 Total Sales
-
Alison Fernandez

Buyer's Agent in 2025
Alison Fernandez
The Stewart Home Group
(317) 750-6184
1 in this area
106 Total Sales
-
K
Seller's Agent in 2020
Karen Welch
F.C. Tucker Company
-
D
Seller Co-Listing Agent in 2020
Dennis Creighton
F.C. Tucker Company
-
Chris Price

Seller's Agent in 2018
Chris Price
Keller Williams Indy Metro S
(317) 886-8477
3 in this area
494 Total Sales
-
Edwin Keller
E
Seller Co-Listing Agent in 2018
Edwin Keller
Keller Williams Indy Metro S
3 Total Sales
Map
Source: MIBOR Broker Listing Cooperative®
MLS Number: 22042496
APN: 49-15-18-103-018.000-500
- 7548 Briarstone Dr
- 7645 Briarstone Ln
- 7725 S Oak Dr
- 1202 E Stop 10 Rd
- 8008 Cherington Dr
- 8025 Meadow Ln
- 57 Worman St
- 8045 Briarwood Dr
- 114 South St
- 151 South St
- 31 South St
- 2606 Shakespeare Dr
- 7525 Surrey Dr
- 2016 Colt Rd
- 7721 Hollybrook Ln
- 6649 Madison Ave
- 6805 Twin Brooks Dr
- 623 Chariot Ln
- 2801 E Southport Rd
- 1801 E Stop 12 Rd
