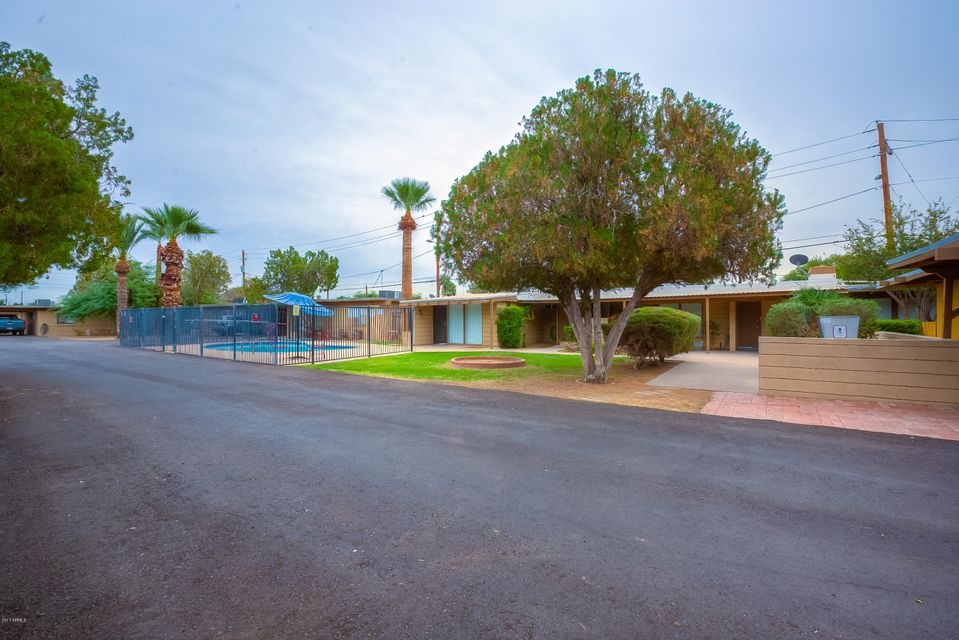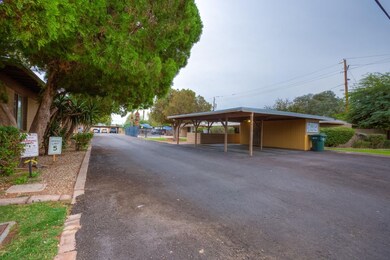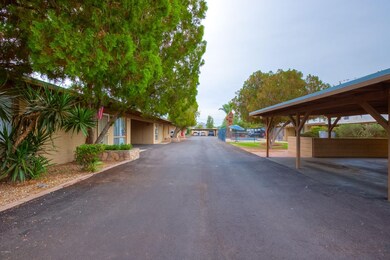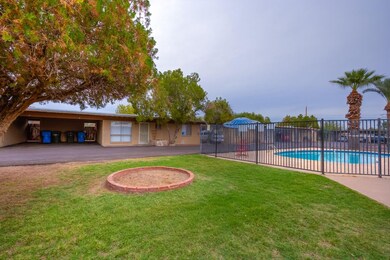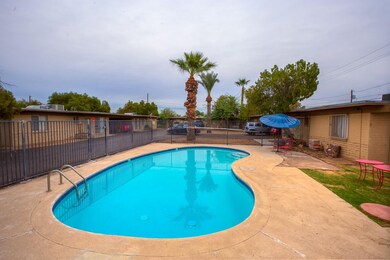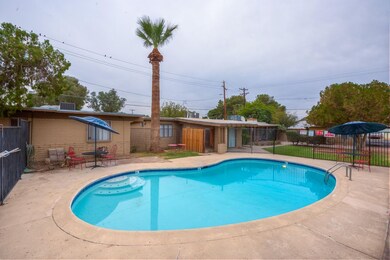
7537 N 21st Ave Phoenix, AZ 85021
Alhambra NeighborhoodHighlights
- Wood Flooring
- Heated Community Pool
- Central Heating and Cooling System
- Washington High School Rated A-
About This Home
As of May 2018Charming cottage apartment complex!!! Rosa Vista Manor offers an investor the opportunity to purchase an 11 unit garden-style cottage community that shows great pride of ownership. This single story property that is 100% leased. It has an attractive unit mix of spacious one and two bedroom floor plans that range in size from 750 to 950 square feet and include washer/dryer hook-ups, private storage units, carports, individual hot water heaters, fully appointed kitchens and large back yards. The majority of the units have been completely renovated with new ceramic tile, wood flooring, refinished cabinets, new kitchen and bathroom fixtures and many new HVAC Units. The complex also has a new asphalt driveway and courtyard with sparking community pool.
Last Agent to Sell the Property
West USA Realty License #SA533636000 Listed on: 11/08/2017

Last Buyer's Agent
John Reed
Copper Sun Real Estate, LLC License #BR521235000
Property Details
Home Type
- Multi-Family
Est. Annual Taxes
- $744
Year Built
- Built in 1961
Home Design
- Built-Up Roof
- Block Exterior
Parking
- 10 Open Parking Spaces
- 25 Parking Spaces
- 15 Covered Spaces
- Common or Shared Parking
- Assigned Parking
Schools
- Orangewood Elementary And Middle School
- Washington High School
Utilities
- Central Heating and Cooling System
- Individual Controls for Heating
- Master Water Meter
Additional Features
- Wood Flooring
- Additional Parcels
Listing and Financial Details
- The owner pays for trash collection, water, sewer
- Tax Lot 23
- Assessor Parcel Number 157-19-011
Community Details
Overview
- 5 Buildings
- 11 Units
- Building Dimensions are 252 x 150
- Rosa Vista Subdivision
Recreation
- Heated Community Pool
Building Details
- Operating Expense $9,744
- Gross Income $115,533
- Net Operating Income $105,689
Similar Homes in the area
Home Values in the Area
Average Home Value in this Area
Property History
| Date | Event | Price | Change | Sq Ft Price |
|---|---|---|---|---|
| 06/23/2025 06/23/25 | Price Changed | $1,975,000 | -5.0% | -- |
| 03/17/2025 03/17/25 | For Sale | $2,080,000 | +69.8% | -- |
| 05/04/2018 05/04/18 | Sold | $1,225,000 | -5.5% | $1,289 / Sq Ft |
| 01/08/2018 01/08/18 | Price Changed | $1,296,000 | -0.1% | $1,364 / Sq Ft |
| 11/29/2017 11/29/17 | Price Changed | $1,297,000 | -0.2% | $1,365 / Sq Ft |
| 11/06/2017 11/06/17 | For Sale | $1,299,000 | +85.6% | $1,367 / Sq Ft |
| 07/31/2015 07/31/15 | Sold | $700,000 | 0.0% | $737 / Sq Ft |
| 04/17/2015 04/17/15 | Pending | -- | -- | -- |
| 08/28/2014 08/28/14 | For Sale | $700,000 | -- | $737 / Sq Ft |
Tax History Compared to Growth
Agents Affiliated with this Home
-
Paul Bay

Seller's Agent in 2025
Paul Bay
Marcus & Millichap
(480) 600-2626
1 in this area
16 Total Sales
-
Danelle Treguboff

Seller's Agent in 2018
Danelle Treguboff
West USA Realty
(623) 628-6866
56 Total Sales
-
J
Buyer's Agent in 2018
John Reed
Copper Sun Real Estate, LLC
-
J
Seller's Agent in 2015
Jeff Seaman
CBRE, Inc
Map
Source: Arizona Regional Multiple Listing Service (ARMLS)
MLS Number: 5685185
- 7327 N 21st Ave
- 1924 W Belmont Ave
- 2205 W Gardenia Dr
- 7756 N 19th Ln
- 2207 W Hayward Ave
- 2138 W Northview Ave
- 2148 W Hayward Ave
- 7764 N 19th Dr Unit 2
- 2124 W Augusta Ave
- 2122 W Augusta Ave
- 2107 W Lane Ave
- 7835 N 21st Dr
- 2115 W Myrtle Ave
- 1702 W Morten Ave
- 7607 N 17th Ave
- 7731 N 17th Dr
- 7719 N 17th Ave
- 7126 N 19th Ave Unit 152
- 7126 N 19th Ave Unit 228
- 7126 N 19th Ave Unit 108
