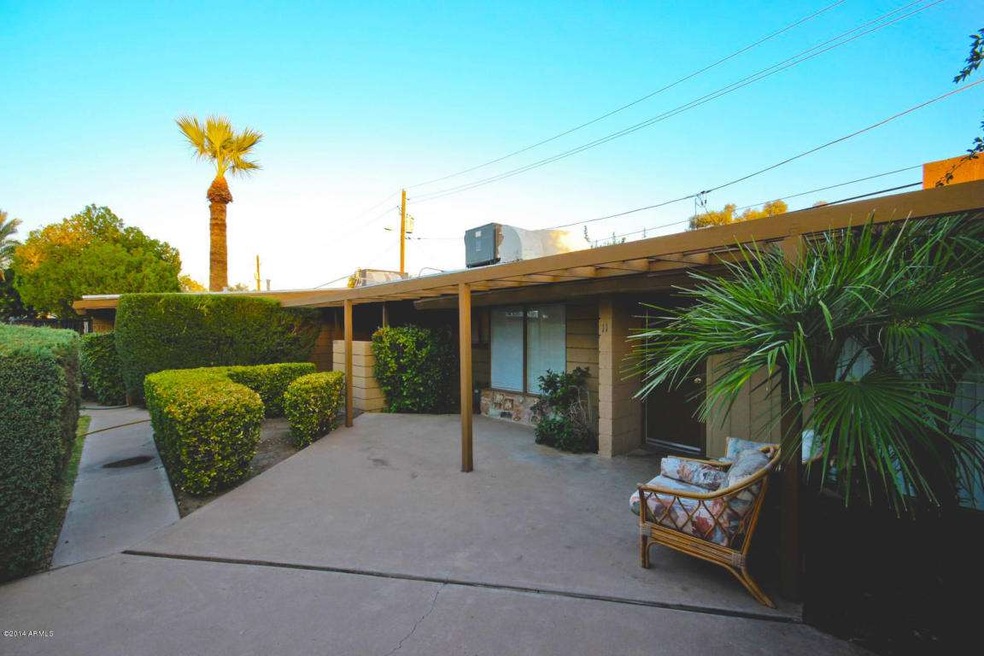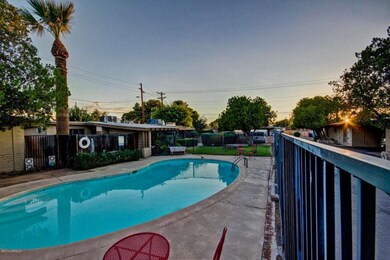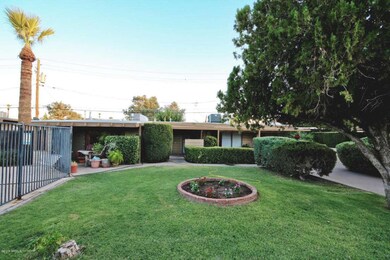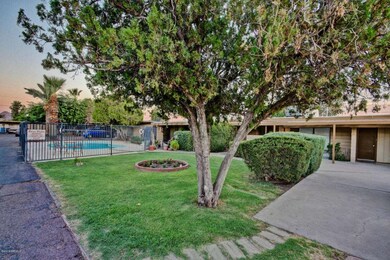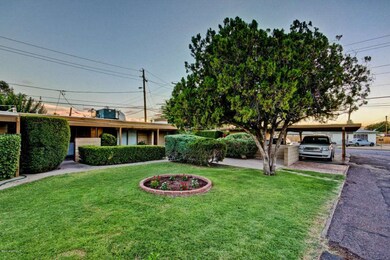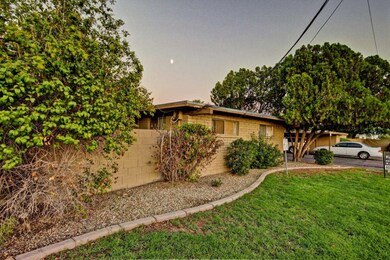
7537 N 21st Ave Phoenix, AZ 85021
Alhambra NeighborhoodHighlights
- Wood Flooring
- Heated Community Pool
- Individual Controls for Heating
- Washington High School Rated A-
- Cooling System Mounted To A Wall/Window
About This Home
As of May 2018Rosa Vista Manor offers an investor the opportunity to purchase an 11 unit garden-style apartment community that has been repositioned and shows
great pride of ownership. This single story property was built in 1961 with block construction and flat roofs. It has an attractive unit mix of spacious
one and two bedroom floor plans that range in size from 750 to 950 square feet and include washer/dryer hook-ups, private storage units, carports,
individual hot water heaters, fully appointed kitchens and large back yards. The majority of the units have been completely renovated with new
ceramic tile and wood flooring, refinished cabinets, doors, new kitchen and bathroom fixtures and many new HVAC Units. The property is situated on approximately 0.86 acres and is extremely well landscaped with mature palms and shade trees. Community amenities include a newly renovated onsite,
owned by owner laundry facility and a large attractive courtyard with a sparkling swimming pool.
Rosa Vista Manor is located one mile north of Christown Spectrum Mall, a 1.1 million square foot retail power center which features 90 shops including
seven anchor tenants consisting of Big 5 Sporting goods, Costco Wholesale, Harkins Theatre, JC Penny, PetSmart, Target, and Walmart Supercenter. This provides residents with a large employment base including many retail and entertainment venues. The Valley Metro Light Rail is currently being
extended north on 19th Avenue to Dunlap Avenue. When the extension is complete in 2015 it will provide residents with affordable transportation to downtown Phoenix, Tempe and Mesa. In addition, the subject property is in proximity to many top schools including Orangewood Elementary School,
Westwind Middle School, Washington High School, as well as the Art Institute of Phoenix and the Phoenix Day School for the Deaf. Furthermore, residents enjoy easy access to Interstate 17 which offers a major transportation lifeline throughout the valley. With the improving submarket fundamentals and
the metro Phoenix markets continual improvement and recovery Rosa Vista Manor is well positioned to achieve increases in revenue while concessions will continue to decline. Additionally, rental increases of $50 per unit are achievable by adding washer/dryers.
Last Agent to Sell the Property
Jeff Seaman
CBRE, Inc License #SA551921000 Listed on: 08/29/2014
Last Buyer's Agent
Jeff Seaman
CBRE, Inc License #SA551921000 Listed on: 08/29/2014
Property Details
Home Type
- Multi-Family
Est. Annual Taxes
- $4,173
Year Built
- Built in 1961
Home Design
- Built-Up Roof
- Block Exterior
Parking
- 10 Open Parking Spaces
- 25 Parking Spaces
- 15 Covered Spaces
- Common or Shared Parking
Utilities
- Cooling System Mounted To A Wall/Window
- Individual Controls for Heating
- Window Unit Heating System
- Master Water Meter
Additional Features
- Wood Flooring
- Additional Parcels
Listing and Financial Details
- The owner pays for water
- Tax Lot 23
- Assessor Parcel Number 157-19-011
Community Details
Overview
- 5 Buildings
- 11 Units
- Building Dimensions are 252 x 150
Recreation
- Heated Community Pool
Building Details
- Operating Expense $4,173
- Gross Income $84,849
- Net Operating Income $48,986
Similar Homes in Phoenix, AZ
Home Values in the Area
Average Home Value in this Area
Property History
| Date | Event | Price | Change | Sq Ft Price |
|---|---|---|---|---|
| 06/23/2025 06/23/25 | Price Changed | $1,975,000 | -5.0% | -- |
| 03/17/2025 03/17/25 | For Sale | $2,080,000 | +69.8% | -- |
| 05/04/2018 05/04/18 | Sold | $1,225,000 | -5.5% | $1,289 / Sq Ft |
| 01/08/2018 01/08/18 | Price Changed | $1,296,000 | -0.1% | $1,364 / Sq Ft |
| 11/29/2017 11/29/17 | Price Changed | $1,297,000 | -0.2% | $1,365 / Sq Ft |
| 11/06/2017 11/06/17 | For Sale | $1,299,000 | +85.6% | $1,367 / Sq Ft |
| 07/31/2015 07/31/15 | Sold | $700,000 | 0.0% | $737 / Sq Ft |
| 04/17/2015 04/17/15 | Pending | -- | -- | -- |
| 08/28/2014 08/28/14 | For Sale | $700,000 | -- | $737 / Sq Ft |
Tax History Compared to Growth
Agents Affiliated with this Home
-
Paul Bay

Seller's Agent in 2025
Paul Bay
Marcus & Millichap
(480) 600-2626
1 in this area
16 Total Sales
-
Danelle Treguboff

Seller's Agent in 2018
Danelle Treguboff
West USA Realty
(623) 628-6866
56 Total Sales
-
J
Buyer's Agent in 2018
John Reed
Copper Sun Real Estate, LLC
-
J
Seller's Agent in 2015
Jeff Seaman
CBRE, Inc
Map
Source: Arizona Regional Multiple Listing Service (ARMLS)
MLS Number: 5163981
- 7327 N 21st Ave
- 1924 W Belmont Ave
- 2205 W Gardenia Dr
- 7756 N 19th Ln
- 2207 W Hayward Ave
- 2138 W Northview Ave
- 2148 W Hayward Ave
- 7764 N 19th Dr Unit 2
- 2124 W Augusta Ave
- 2122 W Augusta Ave
- 2107 W Lane Ave
- 7835 N 21st Dr
- 2115 W Myrtle Ave
- 1702 W Morten Ave
- 7607 N 17th Ave
- 7731 N 17th Dr
- 7719 N 17th Ave
- 7126 N 19th Ave Unit 152
- 7126 N 19th Ave Unit 228
- 7126 N 19th Ave Unit 108
