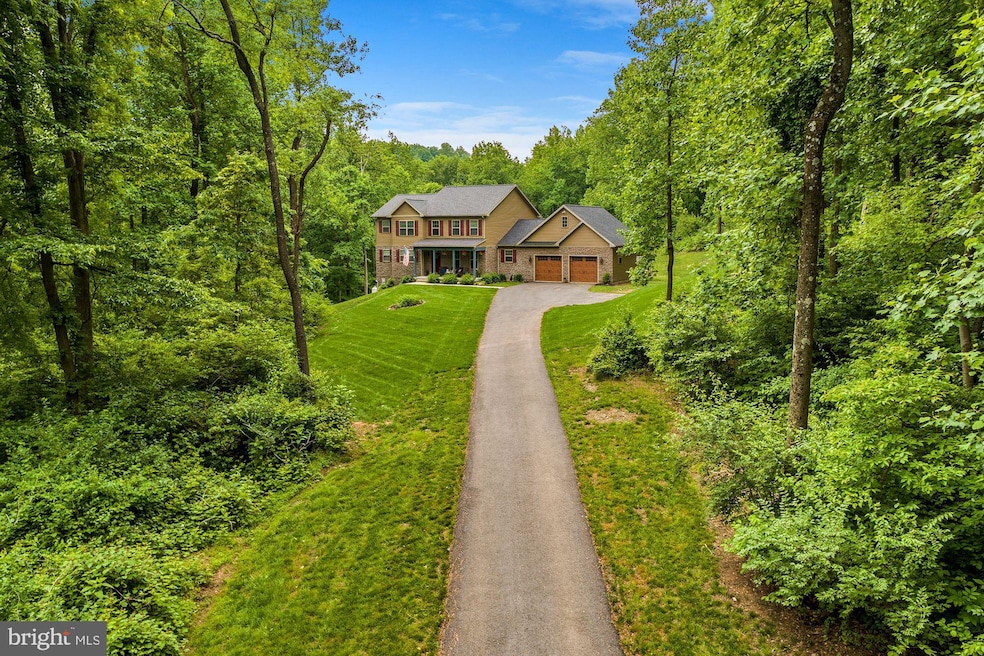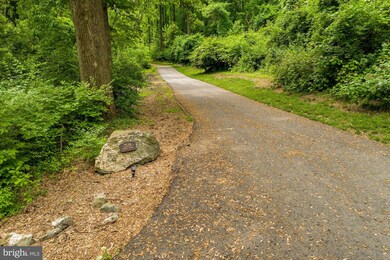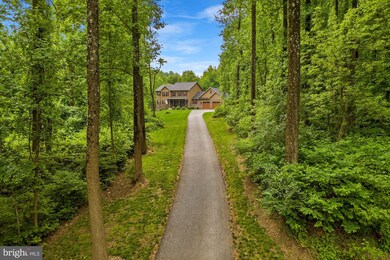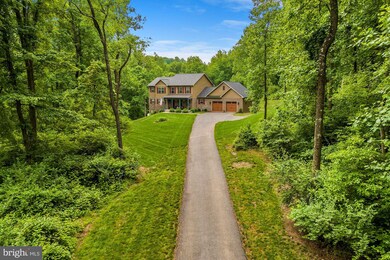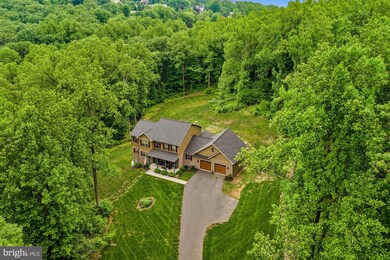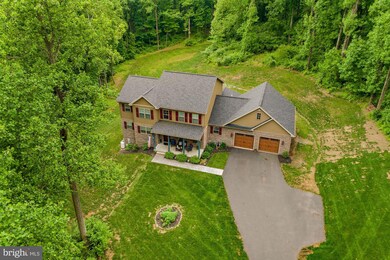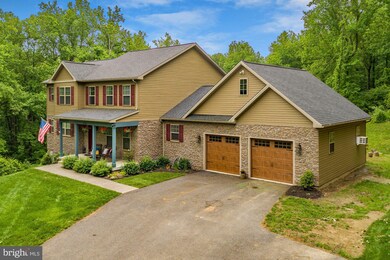
7539 Ridge Rd Frederick, MD 21702
Highlights
- View of Trees or Woods
- 8.23 Acre Lot
- Craftsman Architecture
- Myersville Elementary School Rated A-
- Open Floorplan
- Private Lot
About This Home
As of July 2021This spectacular Craftsman beauty is just what you've been waiting for! You've never seen anything like this Frederick County 8+ acre wooded oasis and its remarkable privacy, yet convenience to everything you need/want. This like new-only 3 years young stunner features a sought-after main level master bedroom/bathroom that will have you in awe! Custom-built from the ground up featuring 3 additional spacious bedrooms + bonus family/sitting room or optional 5th bedroom, 2 additional full baths + powder room, library/study, a dream kitchen with 2 huge islands & unbelievable counterspace, granite, stainless steel appliances, gas cooking, main level and upper level hardwood flooring (except bedrooms), stone fireplace, wrought iron railings, beautiful lighting & custom moldings and features throughout, a large trex deck, an oversized 30x30 2 car garage with built in and window a/c unit & walkout level ginormous basement. The ultra-high, energy efficient systems will have you questioning your low utility bills each month. Middletown schools! Conveniently located near major commuter routes, shopping and restaurants!
Last Agent to Sell the Property
Long & Foster Real Estate, Inc. Listed on: 06/03/2021

Home Details
Home Type
- Single Family
Est. Annual Taxes
- $6,822
Year Built
- Built in 2018
Lot Details
- 8.23 Acre Lot
- Private Lot
- Premium Lot
- Level Lot
- Sprinkler System
- Partially Wooded Lot
- Backs to Trees or Woods
- Back, Front, and Side Yard
- Property is in excellent condition
Parking
- 2 Car Attached Garage
- 8 Driveway Spaces
- Oversized Parking
- Side Facing Garage
Home Design
- Craftsman Architecture
- Stone Siding
- Vinyl Siding
Interior Spaces
- 3,268 Sq Ft Home
- Property has 3 Levels
- Open Floorplan
- Chair Railings
- Crown Molding
- Ceiling Fan
- Recessed Lighting
- Stone Fireplace
- Gas Fireplace
- Window Treatments
- Mud Room
- Sitting Room
- Combination Kitchen and Dining Room
- Den
- Wood Flooring
- Views of Woods
- Walk-Out Basement
- Attic
Kitchen
- Eat-In Kitchen
- Gas Oven or Range
- Stainless Steel Appliances
- Kitchen Island
- Upgraded Countertops
Bedrooms and Bathrooms
- Walk-In Closet
Utilities
- Forced Air Zoned Heating and Cooling System
- Heat Pump System
- Heating System Powered By Owned Propane
- Programmable Thermostat
- Well
- Electric Water Heater
- Septic Tank
- Community Sewer or Septic
Additional Features
- Level Entry For Accessibility
- Exterior Lighting
Community Details
- No Home Owners Association
- Built by South Mountain Builders
- Edinburgh Forest Subdivision
Listing and Financial Details
- Tax Lot 25
- Assessor Parcel Number 1124464636
Ownership History
Purchase Details
Home Financials for this Owner
Home Financials are based on the most recent Mortgage that was taken out on this home.Purchase Details
Home Financials for this Owner
Home Financials are based on the most recent Mortgage that was taken out on this home.Purchase Details
Home Financials for this Owner
Home Financials are based on the most recent Mortgage that was taken out on this home.Similar Homes in Frederick, MD
Home Values in the Area
Average Home Value in this Area
Purchase History
| Date | Type | Sale Price | Title Company |
|---|---|---|---|
| Deed | $859,900 | Universal Title | |
| Deed | $606,485 | Nexus Title & Escrow Llc | |
| Deed | $125,000 | None Available |
Mortgage History
| Date | Status | Loan Amount | Loan Type |
|---|---|---|---|
| Open | $158,342 | New Conventional | |
| Open | $816,905 | New Conventional | |
| Previous Owner | $626,499 | VA | |
| Previous Owner | $81,250 | Purchase Money Mortgage |
Property History
| Date | Event | Price | Change | Sq Ft Price |
|---|---|---|---|---|
| 07/09/2021 07/09/21 | Sold | $859,900 | 0.0% | $263 / Sq Ft |
| 06/09/2021 06/09/21 | Pending | -- | -- | -- |
| 06/03/2021 06/03/21 | For Sale | $859,900 | +41.8% | $263 / Sq Ft |
| 05/15/2018 05/15/18 | Sold | $606,485 | +1.2% | $184 / Sq Ft |
| 05/14/2018 05/14/18 | Pending | -- | -- | -- |
| 05/14/2018 05/14/18 | For Sale | $599,285 | -- | $182 / Sq Ft |
Tax History Compared to Growth
Tax History
| Year | Tax Paid | Tax Assessment Tax Assessment Total Assessment is a certain percentage of the fair market value that is determined by local assessors to be the total taxable value of land and additions on the property. | Land | Improvement |
|---|---|---|---|---|
| 2024 | $7,545 | $615,800 | $0 | $0 |
| 2023 | $6,701 | $569,400 | $162,800 | $406,600 |
| 2022 | $6,701 | $569,400 | $162,800 | $406,600 |
| 2021 | $6,731 | $569,400 | $162,800 | $406,600 |
| 2020 | $6,822 | $574,600 | $162,800 | $411,800 |
| 2019 | $6,682 | $567,733 | $0 | $0 |
| 2018 | $6,573 | $560,867 | $0 | $0 |
| 2017 | $1,769 | $152,300 | $0 | $0 |
| 2016 | $2,765 | $152,300 | $0 | $0 |
| 2015 | $2,765 | $152,300 | $0 | $0 |
| 2014 | $2,765 | $156,800 | $0 | $0 |
Agents Affiliated with this Home
-
Jennifer Ambrose

Seller's Agent in 2021
Jennifer Ambrose
Long & Foster
(301) 412-2445
1 in this area
31 Total Sales
-
Jocelyn Puccio

Buyer's Agent in 2021
Jocelyn Puccio
Keller Williams Realty Centre
(443) 433-8625
1 in this area
37 Total Sales
-
Carolyn Young

Seller's Agent in 2018
Carolyn Young
Samson Properties
(703) 261-9190
4 in this area
1,739 Total Sales
-
Hans Schenk

Seller Co-Listing Agent in 2018
Hans Schenk
Samson Properties
(703) 309-5093
427 Total Sales
Map
Source: Bright MLS
MLS Number: MDFR283142
APN: 24-464636
- 7423 Round Hill Rd
- 7622 Irongate Ln
- 7217 Dogwood Ln
- 7230 Edgemont Rd
- 4510 Willow Tree Dr
- 4524 Old National Pike
- 7125 Edgemont Rd
- 4922 Shookstown Rd
- 4609 Feldspar Rd
- 4400 Onyx Ct
- 6 Stine Ct
- 4850 Old National Pike
- 207 Rod Cir
- 15 Wagon Shed Ln
- 105 Rod Cir
- 107 Mina Dr
- 4311 Zircon Rd
- 5129 Old National Pike
- 7305 Parkview Dr
- 7210 James I Harris Memorial Dr
