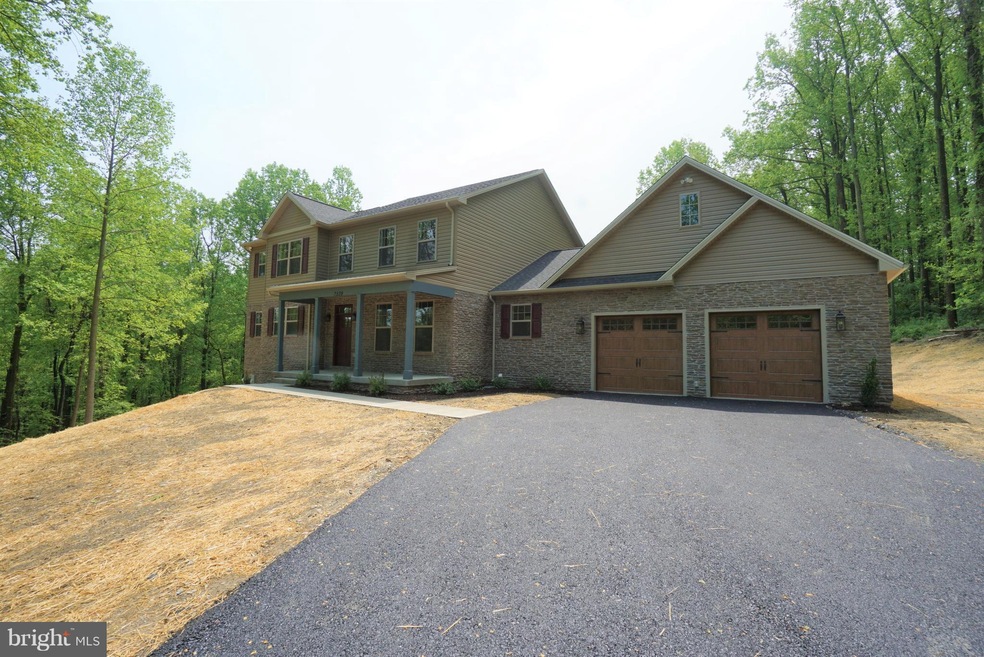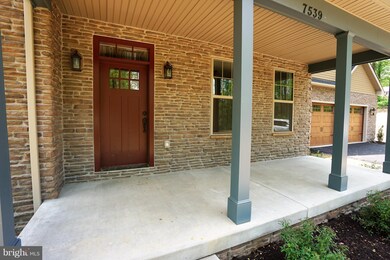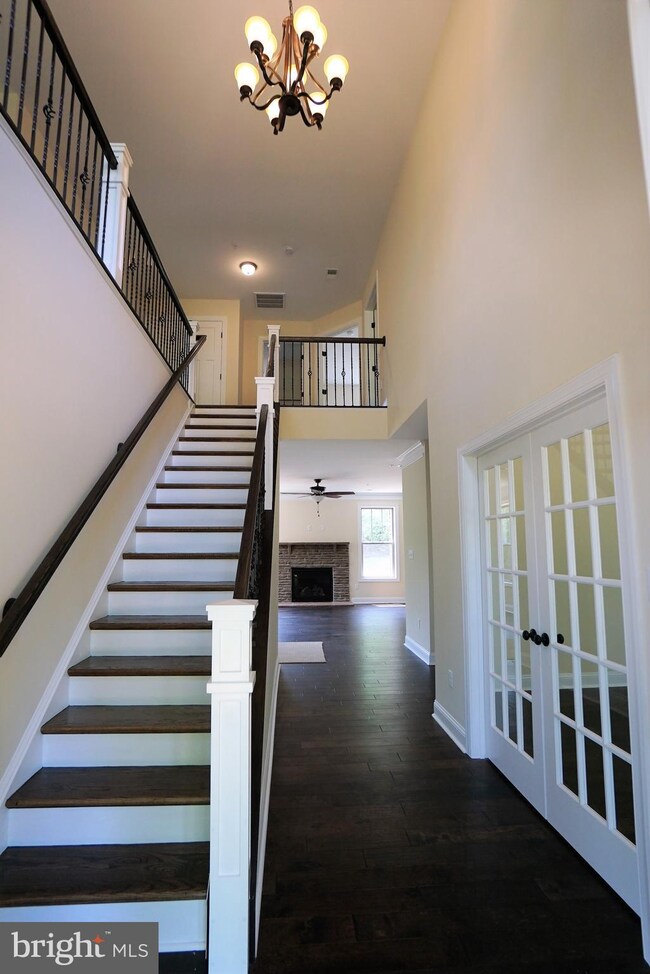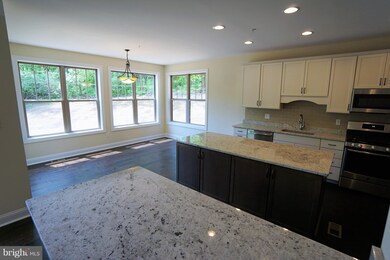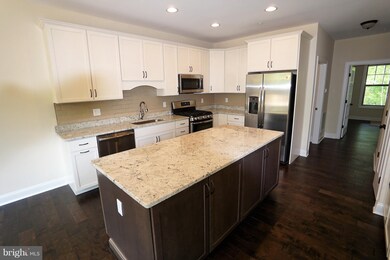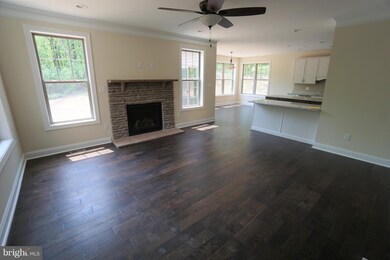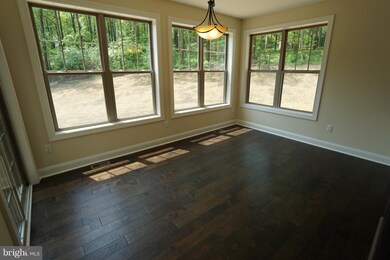
7539 Ridge Rd Frederick, MD 21702
Highlights
- Newly Remodeled
- View of Trees or Woods
- Open Floorplan
- Myersville Elementary School Rated A-
- 8.23 Acre Lot
- Craftsman Architecture
About This Home
As of July 2021Beautiful Craftsman by South Mountain Builders - stone and hardiplank exterior, tile and hardwood throughout interior. Strong molding, lighting, cabinetry and hardware package. Open and bright floorplan. Stone FP in FR, granite counters, beautiful cabinetry. 9FT ceiling heights on all 3 levels. Main level master bedroom with double walk-in closets and beautiful tile-work in bathroom.
Last Agent to Sell the Property
Samson Properties License #0022361 Listed on: 05/14/2018

Home Details
Home Type
- Single Family
Est. Annual Taxes
- $1,785
Year Built
- Built in 2018 | Newly Remodeled
Lot Details
- 8.23 Acre Lot
- Premium Lot
- The property's topography is medium bank, moderate slope, rolling
- Wooded Lot
- Backs to Trees or Woods
Home Design
- Craftsman Architecture
- Bump-Outs
- Shingle Roof
- Stone Siding
- HardiePlank Type
Interior Spaces
- Property has 3 Levels
- Open Floorplan
- Crown Molding
- Vaulted Ceiling
- Recessed Lighting
- Fireplace Mantel
- Gas Fireplace
- Double Pane Windows
- Vinyl Clad Windows
- Sliding Doors
- Atrium Doors
- Insulated Doors
- Mud Room
- Entrance Foyer
- Great Room
- Dining Room
- Den
- Wood Flooring
- Views of Woods
- Laundry Room
Kitchen
- Country Kitchen
- Breakfast Area or Nook
- Built-In Double Oven
- Electric Oven or Range
- Cooktop<<rangeHoodToken>>
- <<energyStarQualifiedFreezerToken>>
- ENERGY STAR Qualified Refrigerator
- Ice Maker
- <<ENERGY STAR Qualified Dishwasher>>
- Upgraded Countertops
Bedrooms and Bathrooms
- 4 Bedrooms | 1 Main Level Bedroom
- En-Suite Primary Bedroom
- En-Suite Bathroom
Unfinished Basement
- Walk-Out Basement
- Basement Fills Entire Space Under The House
- Rear Basement Entry
- Rough-In Basement Bathroom
Home Security
- Carbon Monoxide Detectors
- Fire and Smoke Detector
Parking
- 2 Car Garage
- Side Facing Garage
- Garage Door Opener
- Off-Street Parking
Outdoor Features
- Porch
Utilities
- Forced Air Zoned Heating and Cooling System
- Cooling System Utilizes Bottled Gas
- Heat Pump System
- Programmable Thermostat
- Well
- Bottled Gas Water Heater
- Septic Greater Than The Number Of Bedrooms
- Septic Tank
Community Details
- No Home Owners Association
- Built by SOUTH MOUNTAIN BUILDERS
- Edinburgh Forest Subdivision
Listing and Financial Details
- Tax Lot 25
- Assessor Parcel Number 1124464636
Ownership History
Purchase Details
Home Financials for this Owner
Home Financials are based on the most recent Mortgage that was taken out on this home.Purchase Details
Home Financials for this Owner
Home Financials are based on the most recent Mortgage that was taken out on this home.Purchase Details
Home Financials for this Owner
Home Financials are based on the most recent Mortgage that was taken out on this home.Similar Homes in Frederick, MD
Home Values in the Area
Average Home Value in this Area
Purchase History
| Date | Type | Sale Price | Title Company |
|---|---|---|---|
| Deed | $859,900 | Universal Title | |
| Deed | $606,485 | Nexus Title & Escrow Llc | |
| Deed | $125,000 | None Available |
Mortgage History
| Date | Status | Loan Amount | Loan Type |
|---|---|---|---|
| Open | $158,342 | New Conventional | |
| Open | $816,905 | New Conventional | |
| Previous Owner | $626,499 | VA | |
| Previous Owner | $81,250 | Purchase Money Mortgage |
Property History
| Date | Event | Price | Change | Sq Ft Price |
|---|---|---|---|---|
| 07/09/2021 07/09/21 | Sold | $859,900 | 0.0% | $263 / Sq Ft |
| 06/09/2021 06/09/21 | Pending | -- | -- | -- |
| 06/03/2021 06/03/21 | For Sale | $859,900 | +41.8% | $263 / Sq Ft |
| 05/15/2018 05/15/18 | Sold | $606,485 | +1.2% | $184 / Sq Ft |
| 05/14/2018 05/14/18 | Pending | -- | -- | -- |
| 05/14/2018 05/14/18 | For Sale | $599,285 | -- | $182 / Sq Ft |
Tax History Compared to Growth
Tax History
| Year | Tax Paid | Tax Assessment Tax Assessment Total Assessment is a certain percentage of the fair market value that is determined by local assessors to be the total taxable value of land and additions on the property. | Land | Improvement |
|---|---|---|---|---|
| 2024 | $7,545 | $615,800 | $0 | $0 |
| 2023 | $6,701 | $569,400 | $162,800 | $406,600 |
| 2022 | $6,701 | $569,400 | $162,800 | $406,600 |
| 2021 | $6,731 | $569,400 | $162,800 | $406,600 |
| 2020 | $6,822 | $574,600 | $162,800 | $411,800 |
| 2019 | $6,682 | $567,733 | $0 | $0 |
| 2018 | $6,573 | $560,867 | $0 | $0 |
| 2017 | $1,769 | $152,300 | $0 | $0 |
| 2016 | $2,765 | $152,300 | $0 | $0 |
| 2015 | $2,765 | $152,300 | $0 | $0 |
| 2014 | $2,765 | $156,800 | $0 | $0 |
Agents Affiliated with this Home
-
Jennifer Ambrose

Seller's Agent in 2021
Jennifer Ambrose
Long & Foster
(301) 412-2445
1 in this area
31 Total Sales
-
Jocelyn Puccio

Buyer's Agent in 2021
Jocelyn Puccio
Keller Williams Realty Centre
(443) 433-8625
1 in this area
37 Total Sales
-
Carolyn Young

Seller's Agent in 2018
Carolyn Young
Samson Properties
(703) 261-9190
4 in this area
1,739 Total Sales
-
Hans Schenk

Seller Co-Listing Agent in 2018
Hans Schenk
Samson Properties
(703) 309-5093
428 Total Sales
Map
Source: Bright MLS
MLS Number: 1001190778
APN: 24-464636
- 7423 Round Hill Rd
- 7622 Irongate Ln
- 7217 Dogwood Ln
- 7230 Edgemont Rd
- 4510 Willow Tree Dr
- 4524 Old National Pike
- 7125 Edgemont Rd
- 4922 Shookstown Rd
- 4609 Feldspar Rd
- 4400 Onyx Ct
- 6 Stine Ct
- 4850 Old National Pike
- 207 Rod Cir
- 15 Wagon Shed Ln
- 105 Rod Cir
- 107 Mina Dr
- 4311 Zircon Rd
- 5129 Old National Pike
- 7305 Parkview Dr
- 7210 James I Harris Memorial Dr
