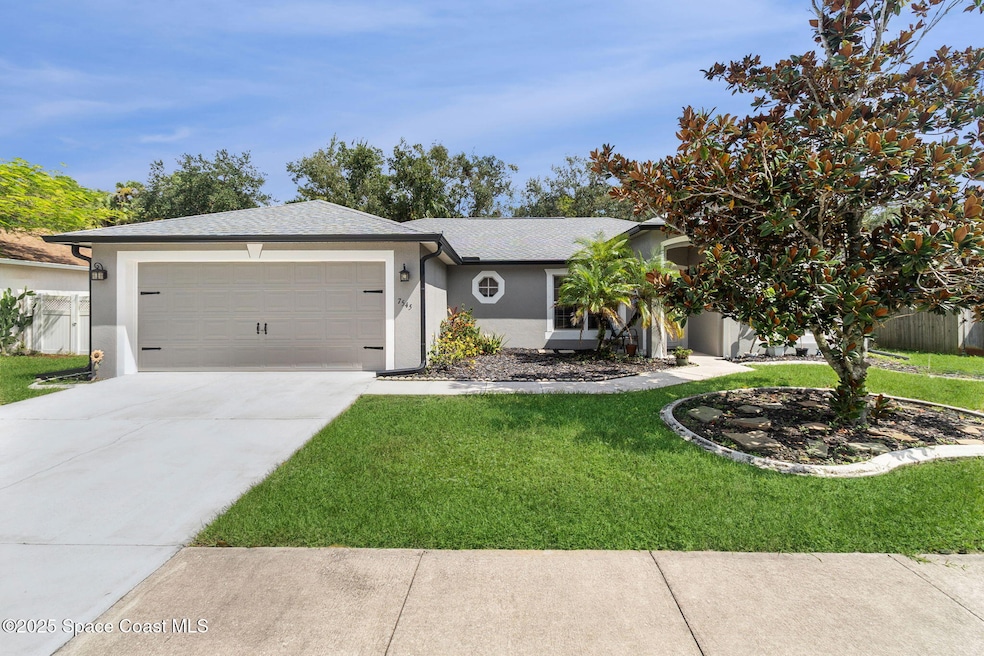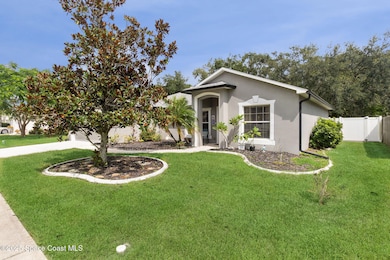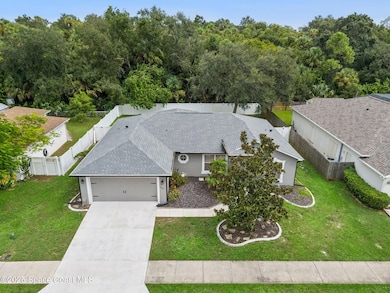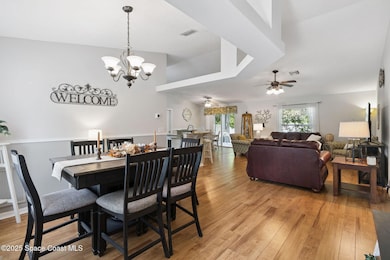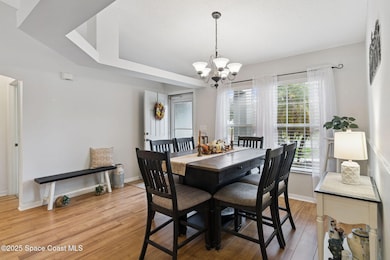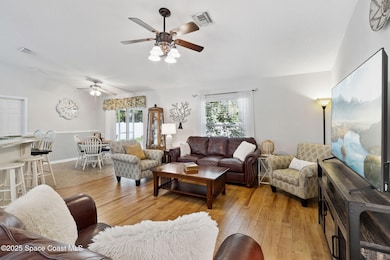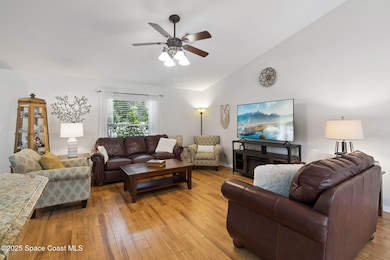Estimated payment $2,174/month
Highlights
- Open Floorplan
- Screened Porch
- 2 Car Attached Garage
- Cathedral Ceiling
- Breakfast Area or Nook
- Walk-In Closet
About This Home
Fall in love with the warmth and flow of this sunlit, original-owner home. Soaring cathedral ceilings and an open layout invite connection, while wood-look luxury vinyl adds style and comfort underfoot. The kitchen—complete with granite countertops, stainless steel appliances, and a generous island—anchors the heart of the home, ideal for gatherings and everyday ease. The spacious primary suite features a walk-in shower and large closet. Enjoy morning coffee or evening breezes on the 12x14 screened porch overlooking a fenced yard with no rear neighbor—just the calm of a wooded backdrop. Recent upgrades include a new roof (2021), AC (2022), and water heater (2017). Washer and dryer convey. Quiet, cared-for community—ready to welcome you home. Don't delay! Schedule your exclusive showing today!
Home Details
Home Type
- Single Family
Est. Annual Taxes
- $2,390
Year Built
- Built in 2003
Lot Details
- 9,148 Sq Ft Lot
- West Facing Home
- Vinyl Fence
- Wood Fence
HOA Fees
- $30 Monthly HOA Fees
Parking
- 2 Car Attached Garage
Home Design
- Shingle Roof
- Block Exterior
- Asphalt
- Stucco
Interior Spaces
- 1,594 Sq Ft Home
- 1-Story Property
- Open Floorplan
- Cathedral Ceiling
- Screened Porch
Kitchen
- Breakfast Area or Nook
- Breakfast Bar
- Convection Oven
- Electric Oven
- Electric Cooktop
- Microwave
- ENERGY STAR Qualified Freezer
- ENERGY STAR Qualified Refrigerator
- Ice Maker
- ENERGY STAR Qualified Dishwasher
Flooring
- Tile
- Vinyl
Bedrooms and Bathrooms
- 3 Bedrooms
- Split Bedroom Floorplan
- Walk-In Closet
- 2 Full Bathrooms
Laundry
- ENERGY STAR Qualified Dryer
- ENERGY STAR Qualified Washer
Accessible Home Design
- Accessible Full Bathroom
- Grip-Accessible Features
- Accessible Common Area
- Accessible Kitchen
- Central Living Area
- Level Entry For Accessibility
- Accessible Entrance
- Safe Emergency Egress From Home
- Accessible Electrical and Environmental Controls
Schools
- Atlantis Elementary School
- Space Coast Middle School
- Space Coast High School
Utilities
- Central Heating and Cooling System
- ENERGY STAR Qualified Water Heater
- Cable TV Available
Listing and Financial Details
- Assessor Parcel Number 23-35-15-02-0000a.0-0008.00
Community Details
Overview
- Association fees include ground maintenance
- Cypress Woods Association
- Cypress Woods Phase 2 Subdivision
- Maintained Community
Recreation
- Community Playground
- Park
Map
Home Values in the Area
Average Home Value in this Area
Tax History
| Year | Tax Paid | Tax Assessment Tax Assessment Total Assessment is a certain percentage of the fair market value that is determined by local assessors to be the total taxable value of land and additions on the property. | Land | Improvement |
|---|---|---|---|---|
| 2025 | $2,431 | $188,710 | -- | -- |
| 2024 | $2,390 | $183,400 | -- | -- |
| 2023 | $2,390 | $178,060 | $0 | $0 |
| 2022 | $2,237 | $172,880 | $0 | $0 |
| 2021 | $2,307 | $167,850 | $0 | $0 |
| 2020 | $2,259 | $165,540 | $0 | $0 |
| 2019 | $2,210 | $161,820 | $0 | $0 |
| 2018 | $2,211 | $158,810 | $32,550 | $126,260 |
| 2017 | $1,233 | $92,700 | $0 | $0 |
| 2016 | $1,234 | $90,800 | $26,250 | $64,550 |
| 2015 | $1,253 | $90,170 | $26,250 | $63,920 |
| 2014 | $1,254 | $89,460 | $23,100 | $66,360 |
Property History
| Date | Event | Price | List to Sale | Price per Sq Ft |
|---|---|---|---|---|
| 10/03/2025 10/03/25 | For Sale | $369,000 | -- | $231 / Sq Ft |
Purchase History
| Date | Type | Sale Price | Title Company |
|---|---|---|---|
| Warranty Deed | $100 | None Listed On Document | |
| Warranty Deed | $100 | None Listed On Document | |
| Quit Claim Deed | $100 | None Listed On Document | |
| Quit Claim Deed | $100 | None Listed On Document | |
| Warranty Deed | $130,900 | Hbi Title Company |
Mortgage History
| Date | Status | Loan Amount | Loan Type |
|---|---|---|---|
| Previous Owner | $111,999 | No Value Available |
Source: Space Coast MLS (Space Coast Association of REALTORS®)
MLS Number: 1058719
APN: 23-35-15-02-0000A.0-0008.00
- 7635 Fringe Place
- 5170 Everett St
- 7310 Joshua Place
- 7302 Bumelia Dr
- 7230 Venus Ave
- 7469 Hackberry Rd
- 7275 Durban Ave
- 5165 Patricia St
- 7155 Export Ave
- 5155 Mayflower St
- 7065 Hundred Acre Dr
- 5730 Friendly St
- 7358 Crepe Myrtle Ct
- 4859 Horton St
- 6897 Cecil Rd
- 1379 Moscato Dr
- 5090 Market St
- 1389 Moscato Dr
- TBD Freeport Rd
- 7763 Fortana Way
- 7370 Joshua Place
- 7160 Bevil Ave
- 7763 Fortana Way
- 4910 Greenhill St
- 5149 Arlington Rd
- 6830 Caliph Ave
- 6553 Emil Ave
- 4708 Alfred St
- 4370 Camberly St
- 5755 Fairbridge St
- 7355 Barbara Rd
- 6595 Addie Ave
- 6495 Bamboo Ave
- 5210 Holden Rd
- 5245 Holden Rd
- 4120 Ponds Dr
- 5109 Jamaica Rd
- 6365 Homestead Ave
- 6320 Ainsworth Rd
- 6730 Bermuda Ave
