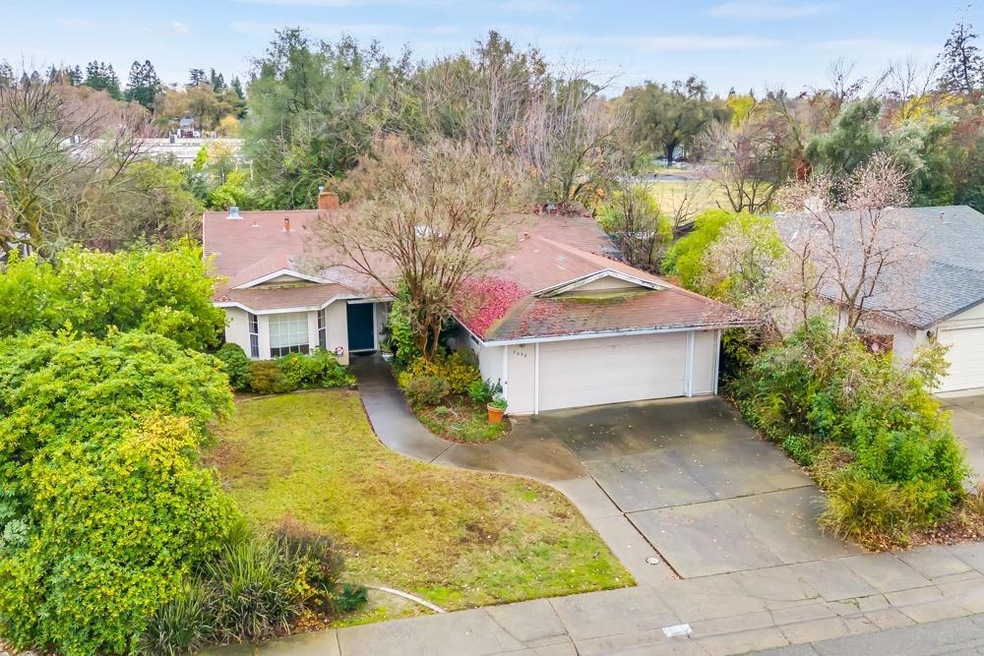
$449,900
- 3 Beds
- 1 Bath
- 1,000 Sq Ft
- 5704 Ensign St
- Fair Oaks, CA
This move-in ready home offers numerous upgrades and modern features throughout. Enjoy a beautifully updated kitchen with stainless steel appliances, newer cabinetry, granite countertops, and a stylish tile backsplash. The hall bathroom has also been tastefully remodeled. Additional highlights include a newer roof, newer gutters, a newer nest thermostat, water heater, newer front door and an
Patricia Holter eXp Realty of California Inc
