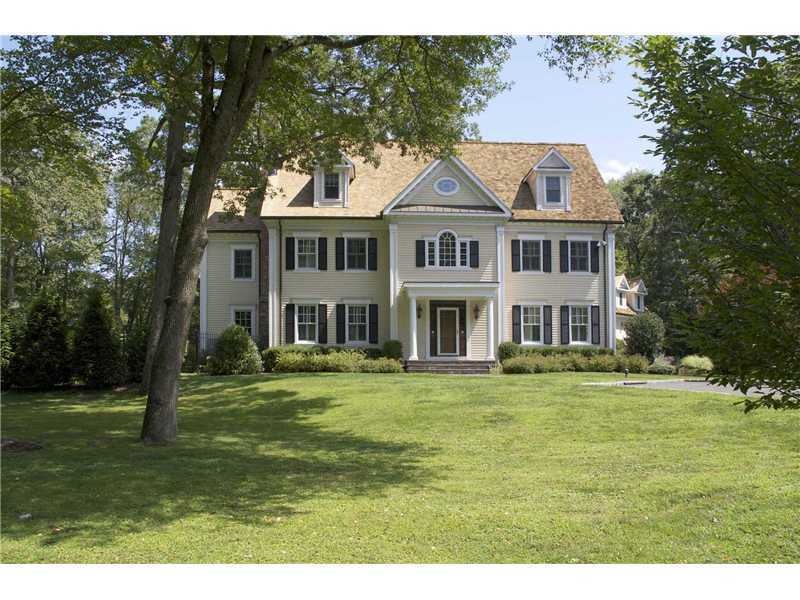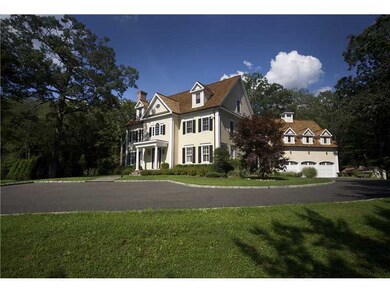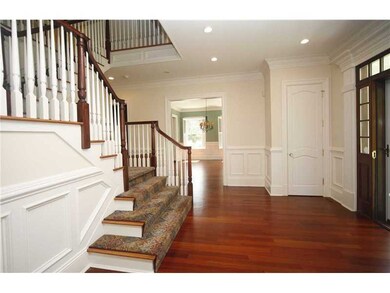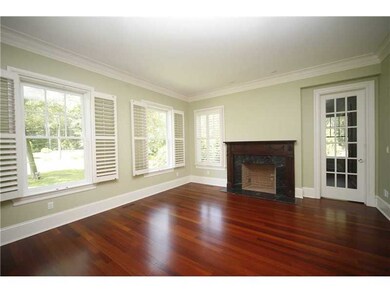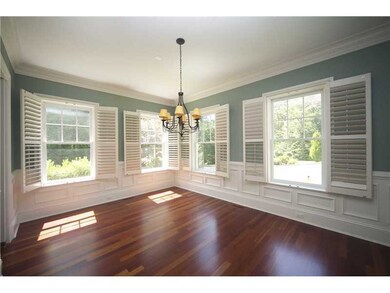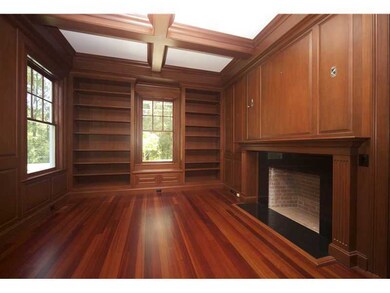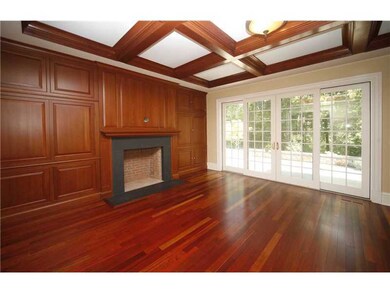
755 Cheese Spring Rd New Canaan, CT 06840
About This Home
As of September 2023NEWER, DISTINCTIVE & SPACIOUS 6500 +3 LEVEL CENTER HALL COLONIAL SETBACK ON DEEP FRONT LAWN BORDERED BY A STONE WALL ON 2.11 ACRES. SUPERIOR CRAFTSMANSHIP BY RMS CONSTRUCTION. 10+ CEILINGS, BRAZILIAN CHERRY FLOORS, COFFERED CEILING FAMILY ROOM W/VIEWS OF GUNITE POOL (2010) AND ACCESS TO SUNNY BREAKFAST ROOM. MAHOGANY LIBRARY W/FPLC, MASTER SUITE W/SITTING AREA & FPLC. IDEAL FAMILY HOME W/BONUS HOME OFFICE & PLAY ROOM. FULL UNFINISHED LOWER LEVEL FOR EXPANSION OPPORTUNITY.
Last Agent to Sell the Property
Drew Peterson
Weichert Realtors Listed on: 08/15/2012
Last Buyer's Agent
OUT-OF-TOWN BROKER
FOREIGN LISTING
Home Details
Home Type
Single Family
Est. Annual Taxes
$30,967
Year Built
2003
Lot Details
0
Parking
3
Listing Details
- Prop. Type: Residential
- Year Built: 2003
- Property Sub Type: Single Family Residence
- Lot Size Acres: 2.11
- Inclusions: All Kitchen Applncs
- Architectural Style: Colonial
- Garage Yn: Yes
- Special Features: None
Interior Features
- Has Basement: Unfinished
- Full Bathrooms: 5
- Half Bathrooms: 2
- Total Bedrooms: 5
- Fireplaces: 4
- Fireplace: Yes
- Interior Amenities: Sep Shower, Kitchen Island, Back Stairs, Cat 5/6 Wiring, Central Vacuum
- Other Room Comments:Office Space: Yes
- Other Room LevelFP:_one_st50: 1
- Basement Type:Unfinished: Yes
- Other Room LevelFP 3:_two_nd52: 1
- Other Room Comments 3:Computer Room3: Yes
- Other Room Comments 2:Playroom2: Yes
- Other Room LevelFP 2:_three_rd51: 1
Exterior Features
- Roof: Wood
- Lot Features: Level, Stone Wall
- Pool Private: Yes
- Exclusions: Call LB
- Construction Type: Clapboard
- Exterior Features: Gas Grill
- Other Structures: Shed(s)
- Patio And Porch Features: Terrace
Garage/Parking
- Garage Spaces: 3.0
- General Property Info:Garage Desc: Attached
Utilities
- Water Source: Well
- Cooling: Central A/C
- Laundry Features: Laundry Room
- Security: Security System
- Cooling Y N: Yes
- Heating: Forced Air, Oil
- Heating Yn: Yes
- Sewer: Septic Tank
- Utilities: Propane
Schools
- Elementary School: Out of Town
- Middle Or Junior School: Out of Town
Lot Info
- Lot Size Sq Ft: 91911.6
- Parcel #: NCAN-000046-000119-000002
- ResoLotSizeUnits: Acres
Tax Info
- Tax Annual Amount: 22767.0
Ownership History
Purchase Details
Home Financials for this Owner
Home Financials are based on the most recent Mortgage that was taken out on this home.Purchase Details
Purchase Details
Home Financials for this Owner
Home Financials are based on the most recent Mortgage that was taken out on this home.Purchase Details
Home Financials for this Owner
Home Financials are based on the most recent Mortgage that was taken out on this home.Purchase Details
Purchase Details
Purchase Details
Similar Homes in the area
Home Values in the Area
Average Home Value in this Area
Purchase History
| Date | Type | Sale Price | Title Company |
|---|---|---|---|
| Warranty Deed | $2,675,000 | None Available | |
| Quit Claim Deed | -- | None Available | |
| Executors Deed | $2,130,000 | None Available | |
| Warranty Deed | $1,850,000 | -- | |
| Warranty Deed | $2,250,000 | -- | |
| Warranty Deed | $2,500,000 | -- | |
| Warranty Deed | $750,000 | -- |
Mortgage History
| Date | Status | Loan Amount | Loan Type |
|---|---|---|---|
| Open | $1,575,000 | Purchase Money Mortgage | |
| Previous Owner | $1,000,000 | Balloon | |
| Previous Owner | $1,295,000 | Adjustable Rate Mortgage/ARM | |
| Previous Owner | $900,000 | No Value Available | |
| Previous Owner | $1,000,000 | No Value Available |
Property History
| Date | Event | Price | Change | Sq Ft Price |
|---|---|---|---|---|
| 09/28/2023 09/28/23 | Sold | $2,675,000 | -4.3% | $398 / Sq Ft |
| 08/11/2023 08/11/23 | Pending | -- | -- | -- |
| 07/01/2023 07/01/23 | For Sale | $2,795,000 | +31.2% | $416 / Sq Ft |
| 09/01/2020 09/01/20 | Sold | $2,130,000 | -3.0% | $317 / Sq Ft |
| 08/05/2020 08/05/20 | Pending | -- | -- | -- |
| 06/26/2020 06/26/20 | For Sale | $2,195,000 | +18.6% | $326 / Sq Ft |
| 05/06/2013 05/06/13 | Sold | $1,850,000 | -21.3% | $275 / Sq Ft |
| 03/07/2013 03/07/13 | Pending | -- | -- | -- |
| 08/23/2012 08/23/12 | For Sale | $2,350,000 | -- | $349 / Sq Ft |
Tax History Compared to Growth
Tax History
| Year | Tax Paid | Tax Assessment Tax Assessment Total Assessment is a certain percentage of the fair market value that is determined by local assessors to be the total taxable value of land and additions on the property. | Land | Improvement |
|---|---|---|---|---|
| 2024 | $30,967 | $1,918,630 | $530,250 | $1,388,380 |
| 2023 | $28,788 | $1,519,980 | $526,540 | $993,440 |
| 2022 | $27,922 | $1,519,980 | $526,540 | $993,440 |
| 2021 | $27,603 | $1,519,980 | $526,540 | $993,440 |
| 2020 | $27,603 | $1,519,980 | $526,540 | $993,440 |
| 2019 | $27,724 | $1,519,980 | $526,540 | $993,440 |
| 2018 | $25,030 | $1,475,810 | $557,200 | $918,610 |
| 2017 | $24,602 | $1,475,810 | $557,200 | $918,610 |
| 2016 | $24,070 | $1,475,810 | $557,200 | $918,610 |
| 2015 | $24,439 | $1,475,810 | $557,200 | $918,610 |
| 2014 | $22,934 | $1,475,810 | $557,200 | $918,610 |
Agents Affiliated with this Home
-
Jaime Sneddon

Seller's Agent in 2023
Jaime Sneddon
William Pitt
(203) 219-3769
153 in this area
175 Total Sales
-
Kendall Sneddon

Seller Co-Listing Agent in 2023
Kendall Sneddon
William Pitt
(203) 561-5658
109 in this area
118 Total Sales
-
Peter Giner
P
Buyer's Agent in 2023
Peter Giner
Giner Real Estate
(914) 263-0345
2 in this area
88 Total Sales
-
Regina vanderHeyden

Seller's Agent in 2020
Regina vanderHeyden
William Raveis Real Estate
(203) 644-5025
23 in this area
34 Total Sales
-
Mark Boyland

Buyer's Agent in 2020
Mark Boyland
Keller Williams Realty Partner
(914) 234-4444
1 in this area
470 Total Sales
-
D
Seller's Agent in 2013
Drew Peterson
Weichert Realtors
Map
Source: Greenwich Association of REALTORS®
MLS Number: 83184
APN: 0046 0119 0002
- 119 Deforest Rd
- 23 Benedict Hill Rd
- 111 Deforest Rd
- 305 Thayer Pond Rd
- 91 Fox Run Rd
- 104 Cheesespring Rd
- 531L N Wilton Rd
- 58 Lantern Ridge Rd
- 533L N Wilton Rd
- 469L N Wilton Rd
- 10 Woods End Dr
- 158 Linden Tree Rd
- 127 Danforth Dr
- 469, 531,533 N Wilton Rd
- 531 N Wilton Rd
- 481 Ridgefield Rd
- 1 Canaan Cir
- 5 Canaan Cir
- 211 Linden Tree Rd
- 300 Ridgefield Rd
