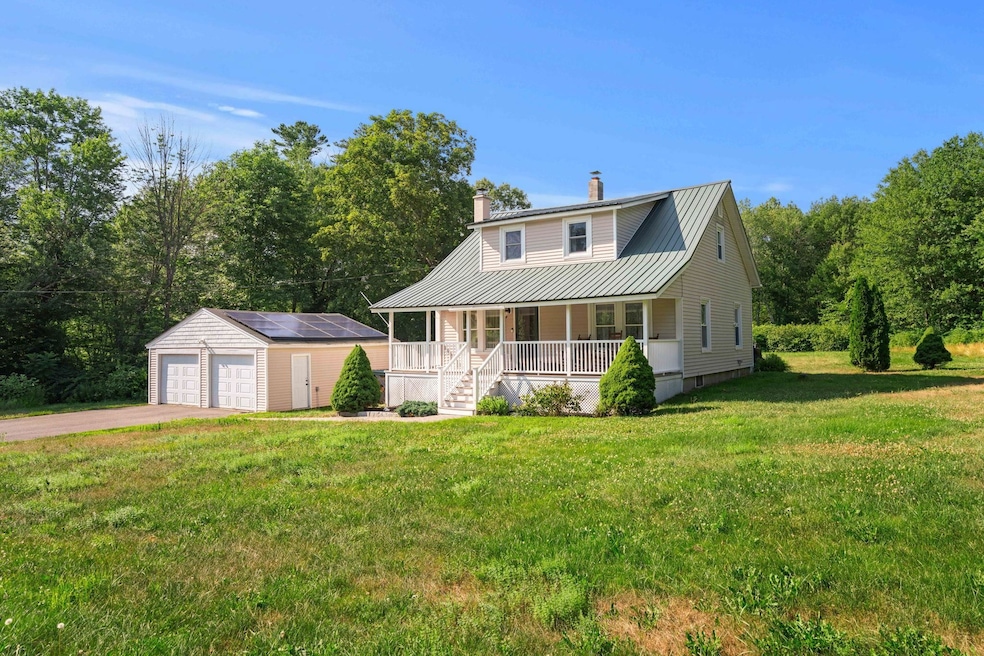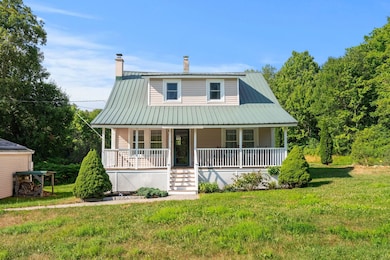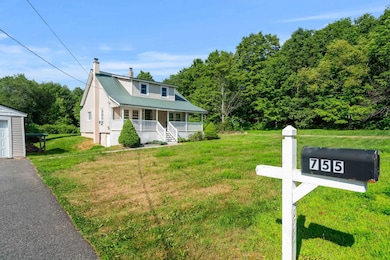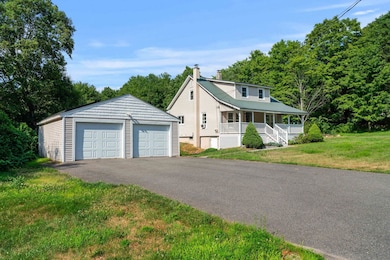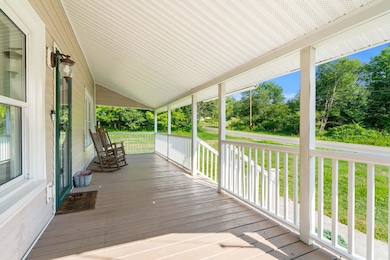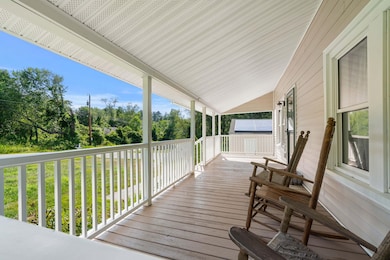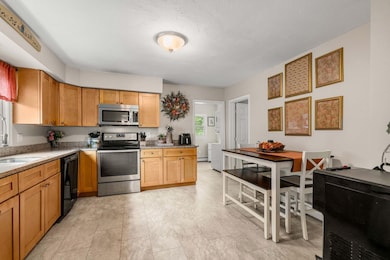
755 Chester Rd Auburn, NH 03032
Estimated payment $3,518/month
Highlights
- Hot Property
- Cape Cod Architecture
- Wood Flooring
- 2.8 Acre Lot
- Wooded Lot
- Air Conditioning
About This Home
Now available is this light and cheerful three bedroom, two bath Cape-style home featuring a comfortable living space - perfect for first-time homebuyers! Nestled on a large lot, this home provides plenty of room for outdoor entertainment, gardening, or simply enjoying the open space. Step inside to find an open concept living and dining area that balances charm and functionality. The kitchen is versatile with plenty of cabinet space and countertops for cooking enthusiasts. A first-floor bedroom doubles as a home office or home gym or combination of both. First-floor laundry and full bath add a touch of convenience. A primary bedroom on the second floor is joined by a bathroom with stand-up shower. A second large bedroom around the corner completes this level. The home is generator-ready and features energy-saving solar panels and a durable metal roof—offering both peace of mind and long-term savings. Close to highways and shopping, this home is the ideal blend of convenience and tranquility. Don’t miss your chance to own this gem in Auburn at a great price in a great location!
Showings begin at the first open house Tuesday July 22 4:00 - 6:00pm.
Listing Agent
Coldwell Banker Realty Bedford NH Brokerage Phone: 603-348-7421 License #069288 Listed on: 07/17/2025

Open House Schedule
-
Tuesday, July 22, 20254:00 to 6:00 pm7/22/2025 4:00:00 PM +00:007/22/2025 6:00:00 PM +00:00Add to Calendar
-
Wednesday, July 23, 20255:00 to 6:30 pm7/23/2025 5:00:00 PM +00:007/23/2025 6:30:00 PM +00:00Add to Calendar
Home Details
Home Type
- Single Family
Est. Annual Taxes
- $6,335
Year Built
- Built in 1943
Lot Details
- 2.8 Acre Lot
- Property fronts a private road
- Level Lot
- Wooded Lot
Parking
- 2 Car Garage
Home Design
- Cape Cod Architecture
- Concrete Foundation
- Metal Roof
- Vinyl Siding
Interior Spaces
- 1,696 Sq Ft Home
- Property has 1.75 Levels
- Ceiling Fan
- Combination Dining and Living Room
- Carbon Monoxide Detectors
Kitchen
- Range Hood
- Dishwasher
Flooring
- Wood
- Carpet
- Laminate
Bedrooms and Bathrooms
- 3 Bedrooms
- En-Suite Bathroom
- 2 Full Bathrooms
Laundry
- Dryer
- Washer
Basement
- Basement Fills Entire Space Under The House
- Interior Basement Entry
Utilities
- Air Conditioning
- Window Unit Cooling System
- Baseboard Heating
- Hot Water Heating System
- Generator Hookup
- Private Water Source
- Drilled Well
- Leach Field
Community Details
- Trails
Listing and Financial Details
- Tax Lot 101
- Assessor Parcel Number 005
Map
Home Values in the Area
Average Home Value in this Area
Tax History
| Year | Tax Paid | Tax Assessment Tax Assessment Total Assessment is a certain percentage of the fair market value that is determined by local assessors to be the total taxable value of land and additions on the property. | Land | Improvement |
|---|---|---|---|---|
| 2024 | $6,335 | $470,300 | $193,800 | $276,500 |
| 2023 | $5,930 | $470,300 | $193,800 | $276,500 |
| 2022 | $5,123 | $287,000 | $150,700 | $136,300 |
| 2021 | $5,206 | $287,000 | $150,700 | $136,300 |
| 2020 | $5,304 | $287,000 | $150,700 | $136,300 |
| 2019 | $5,398 | $287,000 | $150,700 | $136,300 |
| 2018 | $5,388 | $287,000 | $150,700 | $136,300 |
| 2017 | $4,719 | $223,100 | $142,400 | $80,700 |
| 2016 | $5,344 | $223,100 | $142,400 | $80,700 |
| 2015 | $4,620 | $223,100 | $142,400 | $80,700 |
| 2014 | $4,754 | $223,100 | $142,400 | $80,700 |
| 2013 | $4,371 | $223,100 | $142,400 | $80,700 |
Property History
| Date | Event | Price | Change | Sq Ft Price |
|---|---|---|---|---|
| 07/17/2025 07/17/25 | For Sale | $539,900 | +10.2% | $318 / Sq Ft |
| 06/30/2023 06/30/23 | Sold | $490,000 | 0.0% | $327 / Sq Ft |
| 05/30/2023 05/30/23 | Pending | -- | -- | -- |
| 05/25/2023 05/25/23 | For Sale | $489,900 | +55.6% | $327 / Sq Ft |
| 10/15/2019 10/15/19 | Sold | $314,900 | 0.0% | $210 / Sq Ft |
| 09/03/2019 09/03/19 | Pending | -- | -- | -- |
| 08/29/2019 08/29/19 | Price Changed | $314,900 | -3.1% | $210 / Sq Ft |
| 08/21/2019 08/21/19 | For Sale | $324,900 | -- | $217 / Sq Ft |
Purchase History
| Date | Type | Sale Price | Title Company |
|---|---|---|---|
| Warranty Deed | $490,000 | None Available | |
| Warranty Deed | $314,933 | -- |
Mortgage History
| Date | Status | Loan Amount | Loan Type |
|---|---|---|---|
| Open | $465,500 | Purchase Money Mortgage | |
| Previous Owner | $251,900 | Purchase Money Mortgage | |
| Previous Owner | $50,000 | Credit Line Revolving | |
| Previous Owner | $165,000 | Stand Alone Refi Refinance Of Original Loan | |
| Previous Owner | $271,546 | Unknown | |
| Previous Owner | $218,400 | Unknown | |
| Previous Owner | $27,300 | Unknown | |
| Previous Owner | $195,200 | Unknown |
Similar Homes in the area
Source: PrimeMLS
MLS Number: 5052177
APN: AUBR-000005-000101
- 62 Maverick Dr
- 448 Bunker Hill Rd
- 0 Old Chester Turnpike
- 496 Chester Rd
- 6 Anderson Way
- Lot 4 Lovers Ln
- 60 Lady Slipper Ln
- 95 Lady Slipper Ln
- 360 Candia Rd
- 54 Pasture Rd
- 55 Granite Ln
- 27 Gypsum Ln Unit 27
- 30 Gypsum Ln Unit 30
- 24 Gypsum Ln Unit 24
- 208 Villager Rd
- 11 N Shore Rd
- 179 Windsor Dr
- 104 Windsor Dr
- 35 Bunker Hill Rd
- 33 Bunker Hill Rd
- 1445 Bodwell Rd
- 5 Tsienneto Rd
- 18 Linlew Dr
- 1 Feng Dr Unit 1B
- 1 Bristol Ct Unit 303
- 15 Crescent St
- 8 Laconia Ave
- 45 Nectaria Way
- 116 E Broadway Unit 6
- 82 Franklin St Unit 1
- 101 E Broadway Unit 1
- 99 E Broadway
- 250 Lovering St Unit 250 Lovering St
- 217 Rockingham Rd Unit 104
- 217 Rockingham Rd Unit 205
- 217 Rockingham Rd Unit 201
- 217 Rockingham Rd Unit 202
- 217 Rockingham Rd Unit 203
- 217 Rockingham Rd Unit 305
- 217 Rockingham Rd Unit 303
