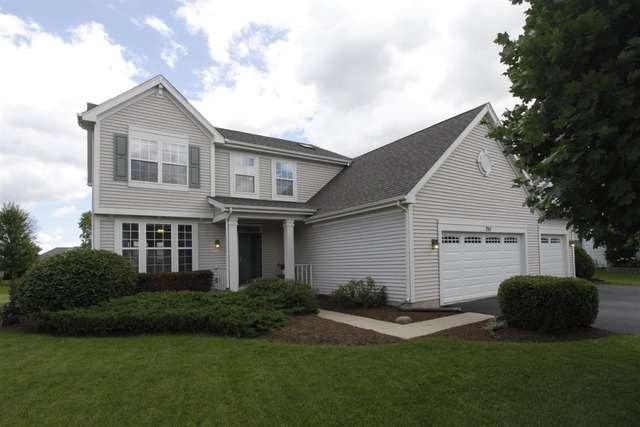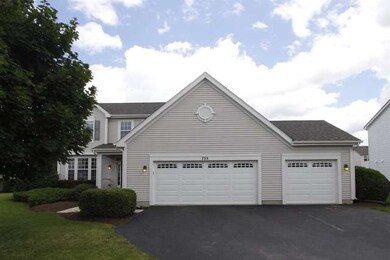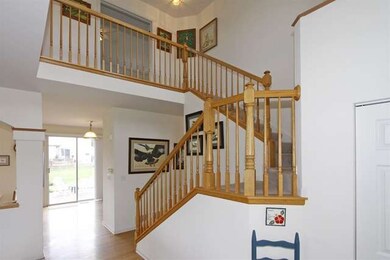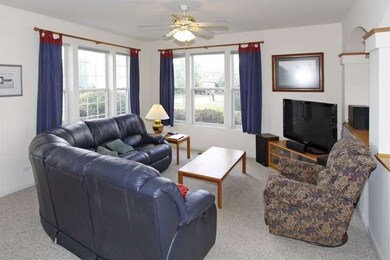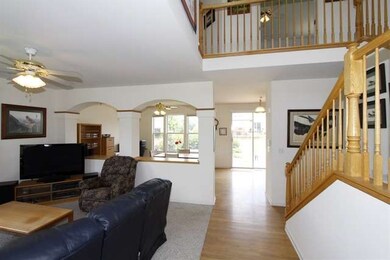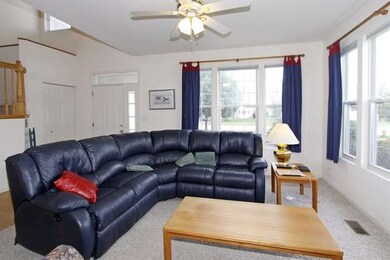
Highlights
- Landscaped Professionally
- Vaulted Ceiling
- Walk-In Pantry
- South Elgin High School Rated A-
- Wood Flooring
- 1-minute walk to Millennium Park
About This Home
As of August 2020Spacious 2 Story home with full basement plus THREE CAR GARAGE! The open first floor offers solid Oak hardwood floors, large windows allowing for an abundance of natural light and access to private patio and yard. Large kitchen features 42" cabinetry & all appliances! HUGE Master suite w/vaulted ceiling, sitting room and private bathroom with skylight. Newer roof! Great location close school and train!
Last Agent to Sell the Property
Legacy Properties, A Sarah Leonard Company, LLC License #475122634 Listed on: 07/20/2014
Last Buyer's Agent
Legacy Properties, A Sarah Leonard Company, LLC License #475122634 Listed on: 07/20/2014
Home Details
Home Type
- Single Family
Est. Annual Taxes
- $8,634
Year Built
- 1997
HOA Fees
- $2 per month
Parking
- Attached Garage
- Garage Transmitter
- Garage Door Opener
- Driveway
- Garage Is Owned
Home Design
- Slab Foundation
- Asphalt Shingled Roof
- Vinyl Siding
Interior Spaces
- Vaulted Ceiling
- Wood Flooring
- Unfinished Basement
- Basement Fills Entire Space Under The House
Kitchen
- Walk-In Pantry
- Oven or Range
- Microwave
- Dishwasher
- Disposal
Bedrooms and Bathrooms
- Primary Bathroom is a Full Bathroom
- Dual Sinks
Laundry
- Dryer
- Washer
Utilities
- Forced Air Heating and Cooling System
- Heating System Uses Gas
Additional Features
- Patio
- Landscaped Professionally
Listing and Financial Details
- Homeowner Tax Exemptions
Ownership History
Purchase Details
Home Financials for this Owner
Home Financials are based on the most recent Mortgage that was taken out on this home.Purchase Details
Purchase Details
Home Financials for this Owner
Home Financials are based on the most recent Mortgage that was taken out on this home.Purchase Details
Home Financials for this Owner
Home Financials are based on the most recent Mortgage that was taken out on this home.Purchase Details
Home Financials for this Owner
Home Financials are based on the most recent Mortgage that was taken out on this home.Similar Homes in Elgin, IL
Home Values in the Area
Average Home Value in this Area
Purchase History
| Date | Type | Sale Price | Title Company |
|---|---|---|---|
| Warranty Deed | $275,000 | None Available | |
| Interfamily Deed Transfer | -- | Attorney | |
| Warranty Deed | -- | Chicago Title Insurance Co | |
| Warranty Deed | $230,000 | Chicago Title Insurance Co | |
| Joint Tenancy Deed | $185,000 | Chicago Title Insurance Co |
Mortgage History
| Date | Status | Loan Amount | Loan Type |
|---|---|---|---|
| Open | $261,250 | New Conventional | |
| Previous Owner | $166,400 | New Conventional | |
| Previous Owner | $158,613 | New Conventional | |
| Previous Owner | $177,134 | Fannie Mae Freddie Mac | |
| Previous Owner | $184,000 | No Value Available | |
| Previous Owner | $147,500 | No Value Available |
Property History
| Date | Event | Price | Change | Sq Ft Price |
|---|---|---|---|---|
| 08/14/2020 08/14/20 | Sold | $275,000 | -2.7% | $138 / Sq Ft |
| 06/26/2020 06/26/20 | Pending | -- | -- | -- |
| 06/12/2020 06/12/20 | For Sale | $282,500 | +35.8% | $141 / Sq Ft |
| 09/05/2014 09/05/14 | Sold | $208,000 | -3.3% | $109 / Sq Ft |
| 07/24/2014 07/24/14 | Pending | -- | -- | -- |
| 07/20/2014 07/20/14 | For Sale | $215,000 | -- | $112 / Sq Ft |
Tax History Compared to Growth
Tax History
| Year | Tax Paid | Tax Assessment Tax Assessment Total Assessment is a certain percentage of the fair market value that is determined by local assessors to be the total taxable value of land and additions on the property. | Land | Improvement |
|---|---|---|---|---|
| 2024 | $8,634 | $115,881 | $28,317 | $87,564 |
| 2023 | $8,242 | $104,689 | $25,582 | $79,107 |
| 2022 | $7,757 | $95,458 | $23,326 | $72,132 |
| 2021 | $7,427 | $89,246 | $21,808 | $67,438 |
| 2020 | $6,767 | $85,199 | $20,819 | $64,380 |
| 2019 | $6,552 | $81,157 | $19,831 | $61,326 |
| 2018 | $6,471 | $76,455 | $18,682 | $57,773 |
| 2017 | $6,817 | $72,277 | $17,661 | $54,616 |
| 2016 | $6,511 | $67,054 | $16,385 | $50,669 |
| 2015 | -- | $61,461 | $15,018 | $46,443 |
| 2014 | -- | $57,528 | $14,833 | $42,695 |
| 2013 | -- | $59,045 | $15,224 | $43,821 |
Agents Affiliated with this Home
-

Seller's Agent in 2020
Sarah Leonard
Legacy Properties, A Sarah Leonard Company, LLC
(224) 239-3966
2,782 Total Sales
-

Buyer's Agent in 2020
Nicole Miceli
Victory Real Estate, LLC
(630) 244-5985
4 Total Sales
Map
Source: Midwest Real Estate Data (MRED)
MLS Number: MRD08678256
APN: 06-28-103-002
- 2472 Vista Trail
- 931 Mesa Dr Unit 501A
- 2020 College Green Dr
- 2370 Nantucket Ln
- 2366 Nantucket Ln
- 500 S Randall Rd
- 2020 Medinah Cir
- 2909 Kelly Dr
- 2907 Kelly Dr
- 1934 Mission Hills Dr Unit 2
- 568 Waterford Rd
- 1077 Crane Point
- 2896 Killarny Dr
- 604 Erin Dr
- 572 Waterford Rd
- 585 Waterford Rd
- 2832 Stoney Creek Dr
- 2771 Cascade Falls Cir
- 614 Lismore Cir
- 1805 Pebble Beach Cir Unit 7
