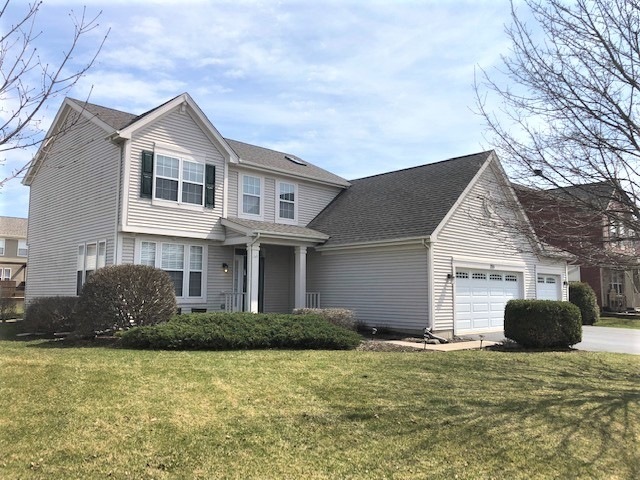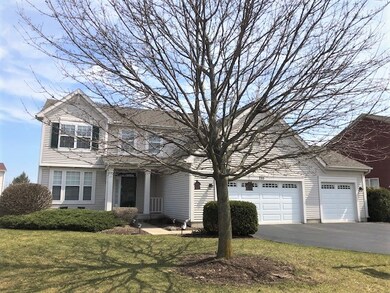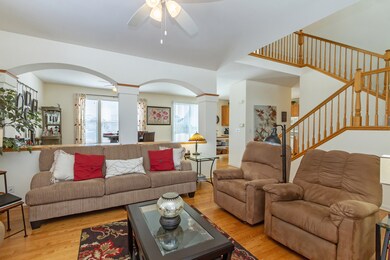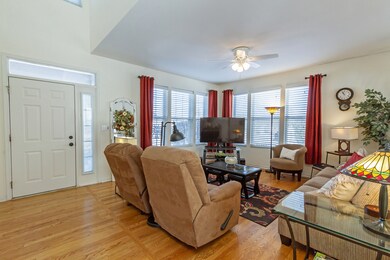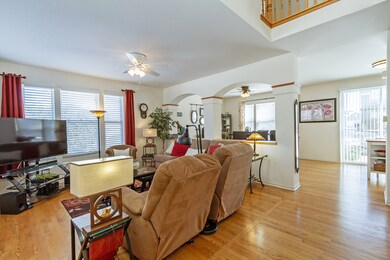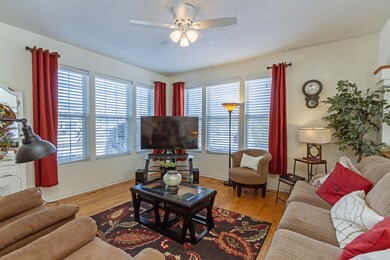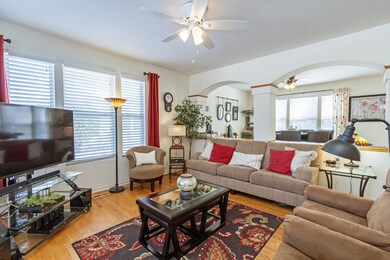
Highlights
- Landscaped Professionally
- Vaulted Ceiling
- Wood Flooring
- South Elgin High School Rated A-
- Traditional Architecture
- 1-minute walk to Millennium Park
About This Home
As of August 2020Move right into this spectacular 2 story home with 3 CAR GARAGE in highly sought after Columbine Square. Updated home includes gleaming, solid oak hardwood floors throughout the first floor, neutral paint, updated fixtures, and new custom slider to patio!! Living room with oversized windows for lots of natural light opens to a large family room that overlooks the picturesque backyard. Chef's kitchen features beautiful new backsplash and quartz counters, 42 inch cabinets, a pantry, and corner windows above sink with views of backyard. Upstairs is 3 spacious bedrooms; including, a master suite with double door entrance, vaulted ceiling, and double sinks and skylight in the master bath!! Separate bonus room off of master that could be used for nursery or den. The full size basement is just waiting for you to finish for additional living space. Outside, enjoy the peaceful backyard from your brick paver patio. Desirable South Elgin High School too! Beautiful home located close to parks, schools, shopping and restaurants.
Last Agent to Sell the Property
Legacy Properties, A Sarah Leonard Company, LLC License #475122634 Listed on: 06/12/2020
Home Details
Home Type
- Single Family
Est. Annual Taxes
- $8,634
Year Built
- 1997
HOA Fees
- $2 per month
Parking
- Attached Garage
- Garage Transmitter
- Garage Door Opener
- Driveway
- Garage Is Owned
Home Design
- Traditional Architecture
- Slab Foundation
- Asphalt Shingled Roof
- Vinyl Siding
Interior Spaces
- Vaulted Ceiling
- Bonus Room
- Wood Flooring
- Unfinished Basement
- Basement Fills Entire Space Under The House
- Storm Screens
- Laundry on main level
Kitchen
- Walk-In Pantry
- Oven or Range
- Microwave
- Dishwasher
- Disposal
Bedrooms and Bathrooms
- Primary Bathroom is a Full Bathroom
- Dual Sinks
Utilities
- Forced Air Heating and Cooling System
- Heating System Uses Gas
Additional Features
- Brick Porch or Patio
- Landscaped Professionally
Listing and Financial Details
- Homeowner Tax Exemptions
Ownership History
Purchase Details
Home Financials for this Owner
Home Financials are based on the most recent Mortgage that was taken out on this home.Purchase Details
Purchase Details
Home Financials for this Owner
Home Financials are based on the most recent Mortgage that was taken out on this home.Purchase Details
Home Financials for this Owner
Home Financials are based on the most recent Mortgage that was taken out on this home.Purchase Details
Home Financials for this Owner
Home Financials are based on the most recent Mortgage that was taken out on this home.Similar Homes in Elgin, IL
Home Values in the Area
Average Home Value in this Area
Purchase History
| Date | Type | Sale Price | Title Company |
|---|---|---|---|
| Warranty Deed | $275,000 | None Available | |
| Interfamily Deed Transfer | -- | Attorney | |
| Warranty Deed | -- | Chicago Title Insurance Co | |
| Warranty Deed | $230,000 | Chicago Title Insurance Co | |
| Joint Tenancy Deed | $185,000 | Chicago Title Insurance Co |
Mortgage History
| Date | Status | Loan Amount | Loan Type |
|---|---|---|---|
| Open | $261,250 | New Conventional | |
| Previous Owner | $166,400 | New Conventional | |
| Previous Owner | $158,613 | New Conventional | |
| Previous Owner | $177,134 | Fannie Mae Freddie Mac | |
| Previous Owner | $184,000 | No Value Available | |
| Previous Owner | $147,500 | No Value Available |
Property History
| Date | Event | Price | Change | Sq Ft Price |
|---|---|---|---|---|
| 08/14/2020 08/14/20 | Sold | $275,000 | -2.7% | $138 / Sq Ft |
| 06/26/2020 06/26/20 | Pending | -- | -- | -- |
| 06/12/2020 06/12/20 | For Sale | $282,500 | +35.8% | $141 / Sq Ft |
| 09/05/2014 09/05/14 | Sold | $208,000 | -3.3% | $109 / Sq Ft |
| 07/24/2014 07/24/14 | Pending | -- | -- | -- |
| 07/20/2014 07/20/14 | For Sale | $215,000 | -- | $112 / Sq Ft |
Tax History Compared to Growth
Tax History
| Year | Tax Paid | Tax Assessment Tax Assessment Total Assessment is a certain percentage of the fair market value that is determined by local assessors to be the total taxable value of land and additions on the property. | Land | Improvement |
|---|---|---|---|---|
| 2024 | $8,634 | $115,881 | $28,317 | $87,564 |
| 2023 | $8,242 | $104,689 | $25,582 | $79,107 |
| 2022 | $7,757 | $95,458 | $23,326 | $72,132 |
| 2021 | $7,427 | $89,246 | $21,808 | $67,438 |
| 2020 | $6,767 | $85,199 | $20,819 | $64,380 |
| 2019 | $6,552 | $81,157 | $19,831 | $61,326 |
| 2018 | $6,471 | $76,455 | $18,682 | $57,773 |
| 2017 | $6,817 | $72,277 | $17,661 | $54,616 |
| 2016 | $6,511 | $67,054 | $16,385 | $50,669 |
| 2015 | -- | $61,461 | $15,018 | $46,443 |
| 2014 | -- | $57,528 | $14,833 | $42,695 |
| 2013 | -- | $59,045 | $15,224 | $43,821 |
Agents Affiliated with this Home
-

Seller's Agent in 2020
Sarah Leonard
Legacy Properties, A Sarah Leonard Company, LLC
(224) 239-3966
2,777 Total Sales
-

Buyer's Agent in 2020
Nicole Miceli
Victory Real Estate, LLC
(630) 244-5985
4 Total Sales
Map
Source: Midwest Real Estate Data (MRED)
MLS Number: MRD10744886
APN: 06-28-103-002
- 2472 Vista Trail
- 931 Mesa Dr Unit 501A
- 2020 College Green Dr
- 2370 Nantucket Ln
- 2366 Nantucket Ln
- 500 S Randall Rd
- 2020 Medinah Cir
- 2909 Kelly Dr
- 2907 Kelly Dr
- 1934 Mission Hills Dr Unit 2
- 568 Waterford Rd
- 1077 Crane Point
- 2896 Killarny Dr
- 604 Erin Dr
- 2821 Edgewater Dr
- 572 Waterford Rd
- 585 Waterford Rd
- 2832 Stoney Creek Dr
- 2771 Cascade Falls Cir
- 614 Lismore Cir
