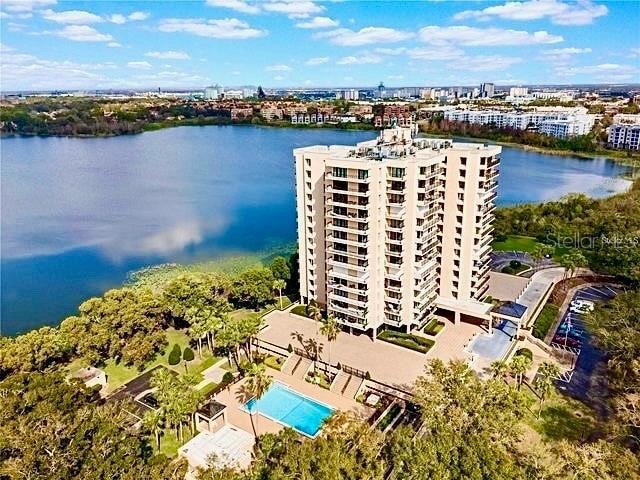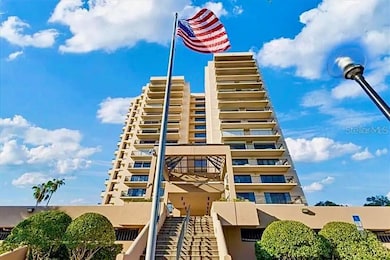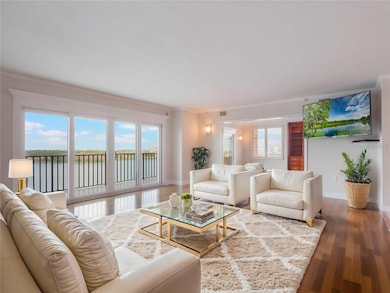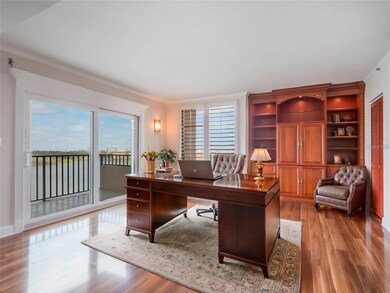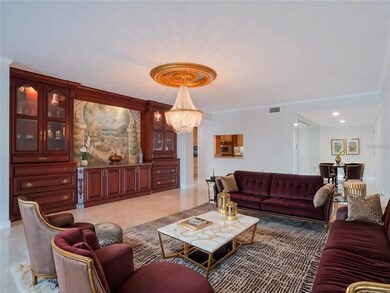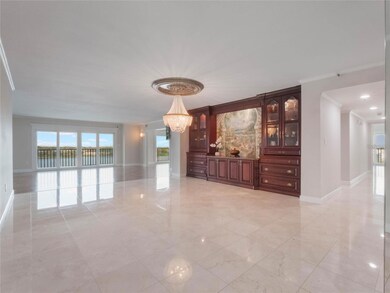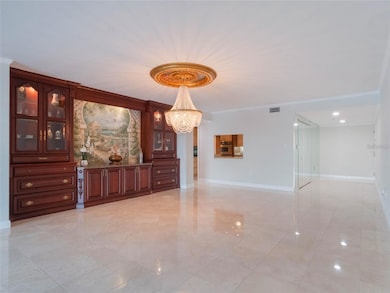Bay View Reserve 7550 Hinson St Unit 11C Orlando, FL 32819
Dr. Phillips NeighborhoodHighlights
- Lake Front
- Fitness Center
- Clubhouse
- Dr. Phillips Elementary School Rated A-
- In Ground Pool
- Marble Flooring
About This Home
Luxurious High-End Apartment for Rent in Dr. Phillips – Bayview Reserve
Discover the epitome of refined living in this stunning high-rise condo nestled in the Bayview Reserve community in the heart of Dr. Phillips. Offering over 2,600 square feet of meticulously designed living space, this residence boasts an unbeatable combination of elegance, comfort, and breathtaking views.
Step into a light-filled open floor plan with expansive floor-to-ceiling windows that frame panoramic vistas of Spring Lake, International Drive, and even Orlando’s famous nighttime fireworks. The gourmet kitchen, outfitted with stainless steel appliances, a walk-in pantry, and ample cabinetry, makes entertaining a breeze.
The primary suite is a serene retreat featuring a spa-inspired en-suite bathroom, a custom walk-in closet, and private balcony access—perfect for enjoying picturesque sunsets. A versatile second bedroom provides options for a guest suite, home office, or personal den. Additional highlights include upgraded wood flooring, a premium AO Smith 50-gallon water heater, and a three-stage whole-home filtration system for unparalleled water quality.
Bayview Reserve offers an array of resort-style amenities, including a sparkling pool, fitness center, tennis courts, and a scenic lakefront veranda. Residents enjoy concierge-level services, a gated entrance for enhanced security, and two dedicated garage parking spaces along with a basement-level storage unit.
Located moments from the renowned Restaurant Row, world-class shopping, and entertainment options, this residence perfectly balances a low-maintenance luxury lifestyle with the vibrancy of one of Orlando’s most sought-after neighborhoods.
Don’t miss your chance to rent this exclusive high-end apartment in Dr. Phillips. Schedule your private viewing today!
Listing Agent
WRA BUSINESS & REAL ESTATE Brokerage Phone: 407-512-1008 License #3591667 Listed on: 06/21/2025

Condo Details
Home Type
- Condominium
Est. Annual Taxes
- $5,732
Year Built
- Built in 2024
Parking
- 1 Car Attached Garage
- 2 Carport Spaces
- Assigned Parking
Interior Spaces
- 2,650 Sq Ft Home
- High Ceiling
- Ceiling Fan
- Window Treatments
- Family Room Off Kitchen
- Combination Dining and Living Room
Kitchen
- Eat-In Kitchen
- Built-In Convection Oven
- Cooktop with Range Hood
- Recirculated Exhaust Fan
- Microwave
- Dishwasher
- Wine Refrigerator
- Disposal
Flooring
- Wood
- Marble
Bedrooms and Bathrooms
- 3 Bedrooms
- Primary Bedroom on Main
- Walk-In Closet
Laundry
- Laundry Room
- Dryer
- Washer
Outdoor Features
- In Ground Pool
- Covered patio or porch
Utilities
- Central Heating and Cooling System
- Thermostat
- Electric Water Heater
Additional Features
- Accessibility Features
Listing and Financial Details
- Residential Lease
- Property Available on 6/21/25
- $80 Application Fee
- Assessor Parcel Number : 26-23-28-0538-01-130
Community Details
Overview
- Property has a Home Owners Association
- Phil Adamo Association
- Association Owns Recreation Facilities
- 15-Story Property
Amenities
- Restaurant
Recreation
- Park
- Dog Park
Pet Policy
- Pet Deposit $600
- Dogs and Cats Allowed
- Breed Restrictions
Security
- Security Guard
Map
About Bay View Reserve
Source: Stellar MLS
MLS Number: O6320546
APN: 26-2328-0538-01-130
- 7633 Toscana Blvd
- 7637 Toscana Blvd
- 7615 Toscana Blvd
- 7675 Toscana Blvd
- 7613 Toscana Blvd
- 7755 High Pine Rd
- 8113 Via Vittoria Way
- 7580 Toscana Blvd Unit 834
- 7616 Spring Bay Cove Unit S
- 7420 Cypress Grove Rd Unit 132
- 8149 Via Vittoria Way
- 7500 Toscana Blvd Unit 331
- 7500 Toscana Blvd Unit 333
- 7500 Toscana Blvd Unit 341
- 7254 Della Dr
- 7269 Dr Phillips Blvd
- 8125 Via Rosa
- 7613 Bay Port Rd Unit 34
- 7865 Sugar View Ct Unit 7865
- 6970 Piazza St
- 7550 Hinson St Unit 15D
- 7343 W Sand Lake Rd
- 7600 Majorca Place
- 7743 High Pine Rd
- 7532 Toscana Blvd Unit 512
- 7656 Spring Bay Cove Unit S
- 8149 Via Vittoria Way
- 7500 Toscana Blvd Unit 324
- 7508 Toscana Blvd Unit 142
- 7851 Sugar View Ct
- 7637 Bay Port Rd Unit 50
- 6500 Sand Lake Sound Rd
- 6162 Bimini Twist Loop
- 8311 Via Vittoria Way
- 8376 Via Vittoria Way
- 6410 Sand Lake Sound Rd
- 7838 Sugar Bend Dr Unit 7838
- 8743 the Esplanade Unit 18
- 8731 the Esplanade Unit 63
- 7398 Alpine Butterfly Ln
