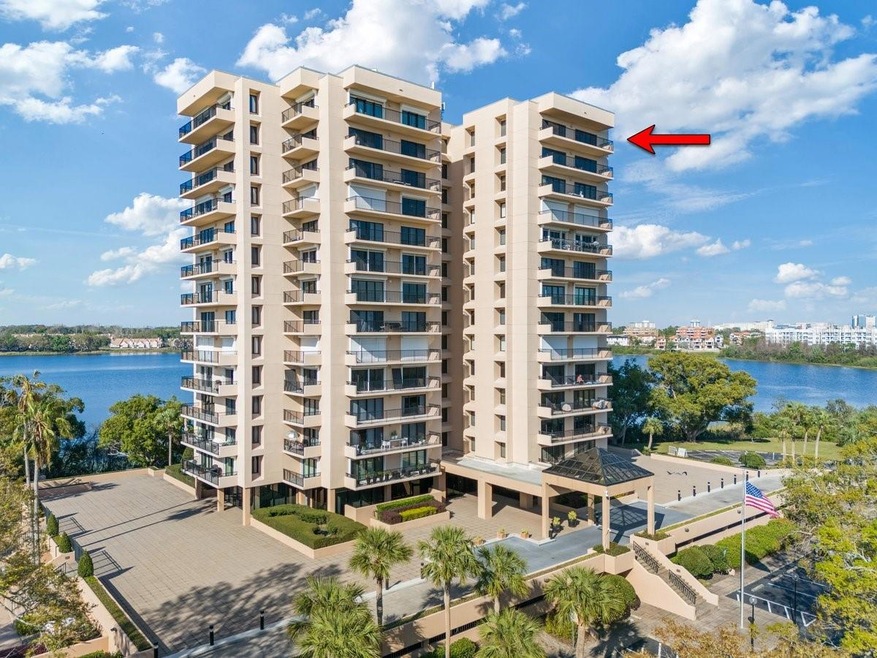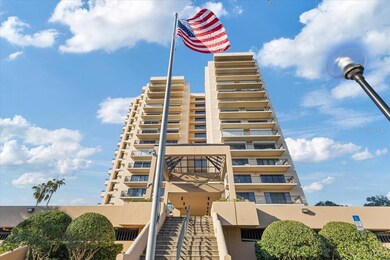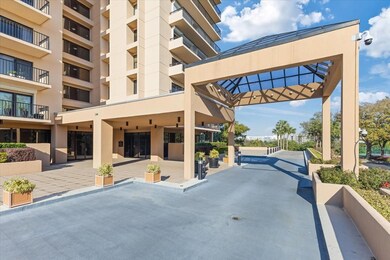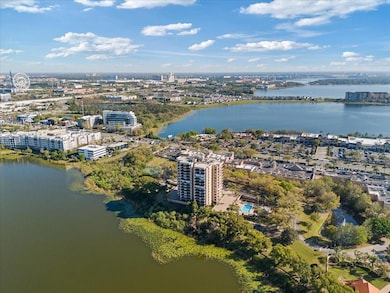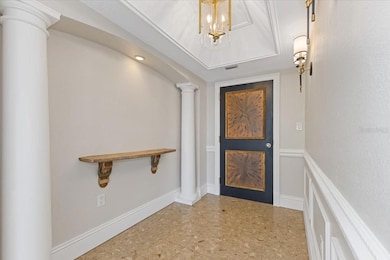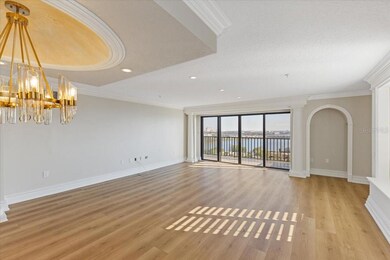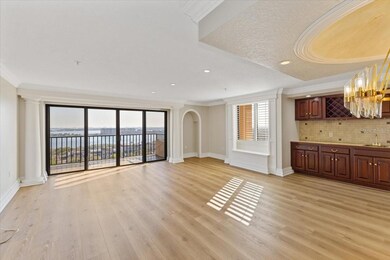Bay View Reserve 7550 Hinson St Unit 15D Orlando, FL 32819
Dr. Phillips NeighborhoodHighlights
- Lake Front
- Fitness Center
- Gated Community
- Dr. Phillips Elementary School Rated A-
- In Ground Pool
- Community Lake
About This Home
Experience elevated penthouse living in this stunning high-rise condo, located in the luxurious Bayview Reserve community in the heart of Dr. Phillips. This spacious unit boasts breathtaking panoramic views of Spring Lake, International Drive, and even the dazzling nighttime fireworks from Orlando’s famous theme parks. With two bedrooms, two bathrooms, and over 1870 square feet of living space, this residence offers both comfort and sophistication.
Step inside to an open and airy floor plan featuring expansive floor-to-ceiling windows, flooding the space with natural light and showcasing the unmatched skyline views. The gourmet kitchen is equipped with stainless steel appliances, ample cabinetry, and a convenient walk-in pantry. The primary suite is a private retreat, featuring a spa-like en-suite bath, custom closet space, and access to a private balcony, perfect for enjoying spectacular sunsets.
The spacious common area also provides for balcony access, providing serene outdoor spaces with stunning views. The versatile second bedroom can be used as a guest room, home office or den. This unit provides abundant storage within the unit as well as a basement level dedicated storage unit, and two prime garage parking spaces.
Living in Bayview Reserve means access to resort-style amenities, including a sparkling pool, fitness center, tennis courts, and a scenic lakefront veranda. The secure, gated community ensures privacy and exclusivity, with concierge-level services and a welcoming atmosphere.
Located just minutes from Dr. Phillips' famed Restaurant Row, shopping, and entertainment, this condo is an ideal choice for those seeking a low-maintenance luxury lifestyle in one of Orlando’s most sought-after neighborhoods.
Listing Agent
JULIAN PROPERTIES, INC. Brokerage Phone: 407-291-4900 License #641125 Listed on: 03/12/2025
Condo Details
Home Type
- Condominium
Est. Annual Taxes
- $7,231
Year Built
- Built in 1985
Lot Details
Parking
- 2 Car Attached Garage
- Ground Level Parking
- Secured Garage or Parking
- Deeded Parking
- Assigned Parking
Property Views
- Park or Greenbelt
Interior Spaces
- 1,870 Sq Ft Home
- Wet Bar
- Crown Molding
- Sliding Doors
- Combination Dining and Living Room
Kitchen
- Cooktop
- Recirculated Exhaust Fan
- Microwave
- Freezer
- Dishwasher
- Solid Surface Countertops
- Solid Wood Cabinet
- Disposal
Flooring
- Tile
- Luxury Vinyl Tile
Bedrooms and Bathrooms
- 2 Bedrooms
- Walk-In Closet
- 2 Full Bathrooms
Laundry
- Laundry Room
- Dryer
- Washer
Home Security
- Security Fence, Lighting or Alarms
- Closed Circuit Camera
Pool
- In Ground Pool
- Gunite Pool
Outdoor Features
- Balcony
- Covered patio or porch
Schools
- Dr. Phillips Elementary School
- Southwest Middle School
- Dr. Phillips High School
Utilities
- Central Heating and Cooling System
- Thermostat
- Electric Water Heater
- Phone Available
- Cable TV Available
Listing and Financial Details
- Residential Lease
- Security Deposit $4,500
- Property Available on 3/12/25
- The owner pays for grounds care, security
- 12-Month Minimum Lease Term
- $75 Application Fee
- 1 to 2-Year Minimum Lease Term
- Assessor Parcel Number 26-23-28-0538-01-540
Community Details
Overview
- Property has a Home Owners Association
- Phil Adamo Association
- Bay View Reserve Condo Subdivision
- The community has rules related to no truck, recreational vehicles, or motorcycle parking
- Community Lake
- 15-Story Property
Amenities
- Community Storage Space
- Elevator
Recreation
Pet Policy
- Pets up to 21 lbs
- Pet Size Limit
- $250 Pet Fee
- Breed Restrictions
Security
- Security Service
- Card or Code Access
- Gated Community
- Fire and Smoke Detector
Map
About Bay View Reserve
Source: Stellar MLS
MLS Number: O6288780
APN: 26-2328-0538-01-540
- 7633 Toscana Blvd
- 7637 Toscana Blvd
- 7615 Toscana Blvd
- 7675 Toscana Blvd
- 7613 Toscana Blvd
- 7755 High Pine Rd
- 8113 Via Vittoria Way
- 7580 Toscana Blvd Unit 834
- 7616 Spring Bay Cove Unit S
- 7420 Cypress Grove Rd Unit 132
- 8149 Via Vittoria Way
- 7500 Toscana Blvd Unit 331
- 7500 Toscana Blvd Unit 333
- 7500 Toscana Blvd Unit 341
- 7254 Della Dr
- 7269 Dr Phillips Blvd
- 8125 Via Rosa
- 7613 Bay Port Rd Unit 34
- 7865 Sugar View Ct Unit 7865
- 6970 Piazza St
- 7550 Hinson St Unit 11C
- 7343 W Sand Lake Rd
- 7600 Majorca Place
- 7743 High Pine Rd
- 7532 Toscana Blvd Unit 512
- 7656 Spring Bay Cove Unit S
- 8149 Via Vittoria Way
- 7500 Toscana Blvd Unit 324
- 7508 Toscana Blvd Unit 142
- 7851 Sugar View Ct
- 7637 Bay Port Rd Unit 50
- 6500 Sand Lake Sound Rd
- 6162 Bimini Twist Loop
- 8311 Via Vittoria Way
- 8376 Via Vittoria Way
- 6410 Sand Lake Sound Rd
- 7838 Sugar Bend Dr Unit 7838
- 8743 the Esplanade Unit 18
- 8731 the Esplanade Unit 63
- 7398 Alpine Butterfly Ln
