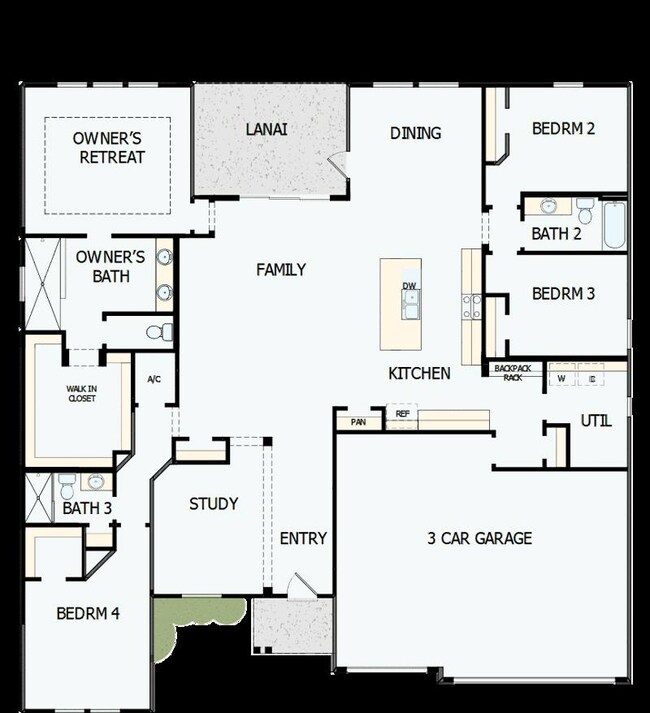
75500 Driftwood Ct Yulee, FL 32097
Tributary NeighborhoodEstimated payment $3,579/month
Highlights
- New Construction
- Pond in Community
- Community Center
- Yulee Elementary School Rated A-
- Community Pool
- Community Playground
About This Home
75500 Driftwood Ct, Yulee, FL 32097: Exceptional craftsmanship combines with genuine comforts in The Bannon floor plan by David Weekley Homes in Tributary. Welcome to the classic and contemporary luxuries of this new home for sale in Yulee, FL.
Birthday cakes, holiday celebrations and shared memories will all begin in the lovely kitchen, complete with stylish white cabinets, quartz countertops, vent hood and built-in appliances. Hosting holiday gatherings and relaxing into quiet evenings will be a delight in the adjacent open-concept family and dining spaces.
Nestled in the rear of the home away from the secondary bedrooms, the Owner’s Retreat will be your own private sanctuary. With an en suite Owner’s Bath featuring an oversized walk-in closet and spa-like shower, the start of each day will be superb.
A trio of junior bedrooms provide ample privacy for growing residents and visiting loved ones. A front study and serene lanai overlooking a preserve provide splendid spaces to relax, celebrate and gather.
Send a message to the David Weekley Homes at Tributary Team to build your future with this beautiful new home for sale in Yulee, FL.
Home Details
Home Type
- Single Family
Parking
- 3 Car Garage
Home Design
- New Construction
- Quick Move-In Home
- Bannon Plan
Interior Spaces
- 2,527 Sq Ft Home
- 1-Story Property
Bedrooms and Bathrooms
- 4 Bedrooms
- 3 Full Bathrooms
Community Details
Overview
- Built by David Weekley Homes
- Tributary 70' Subdivision
- Pond in Community
- Greenbelt
Amenities
- Community Center
Recreation
- Community Playground
- Community Pool
- Park
- Trails
Sales Office
- 75776 Lily Pond Ct
- Yulee, FL 32097
- 904-934-9588
- Builder Spec Website
Map
Similar Homes in Yulee, FL
Home Values in the Area
Average Home Value in this Area
Property History
| Date | Event | Price | Change | Sq Ft Price |
|---|---|---|---|---|
| 06/27/2025 06/27/25 | Price Changed | $548,600 | -1.8% | $211 / Sq Ft |
| 04/07/2025 04/07/25 | For Sale | $558,600 | -- | $215 / Sq Ft |
- 75492 Driftwood Ct
- 75508 Driftwood Ct
- 75484 Driftwood Ct
- 75505 Driftwood Ct
- 75513 Driftwood Ct
- 75497 Driftwood Ct
- 75468 Driftwood Ct
- 75521 Driftwood Ct
- 75529 Driftwood Ct
- 75481 Driftwood Ct
- 75460 Driftwood Ct
- 75537 Driftwood Ct
- 75465 Driftwood Ct
- 75553 Driftwood Ct
- 75561 Driftwood Ct
- 75727 Bayley Place
- 75746 Bayley Place
- 75567 Canterwood Dr
- 75575 Canterwood Dr
- 75368 Fox Cross Ave
- 65074 Lagoon Forest Dr
- 76367 Longleaf Loop
- 75013 Brookwood Dr
- 76564 Longleaf Loop
- 76112 Deerwood Dr
- 76309 Deerwood Dr
- 76134 Tideview Ln
- 76802 Timbercreek Blvd
- 70200 Roseapple Ct
- 65445 River Glen Pkwy
- 83117 Purple Martin Dr
- 83195 Purple Martin Dr
- 74700 Mills Preserve Cir
- 429 Wildlight Ave
- 125 Daydream Ave
- 549 Wildlight Ave
- 117 Redbud Ln

