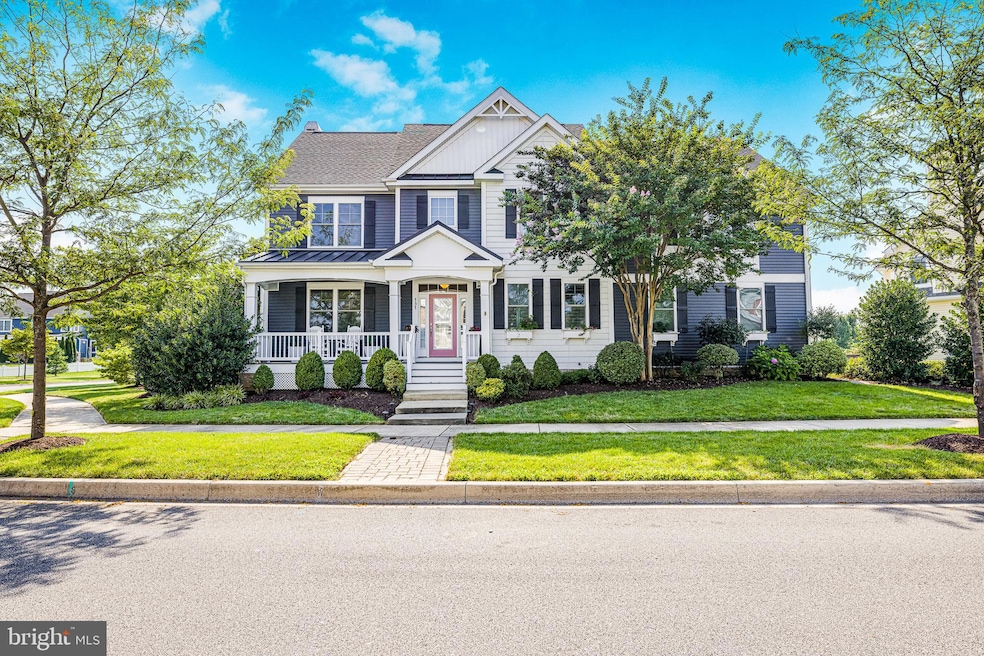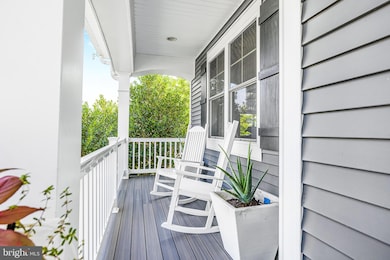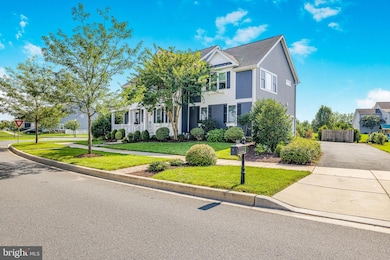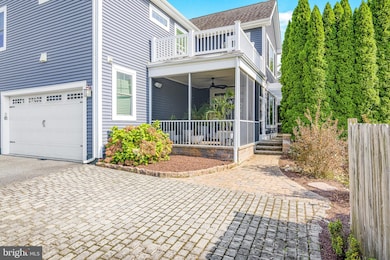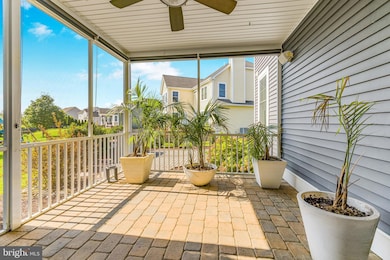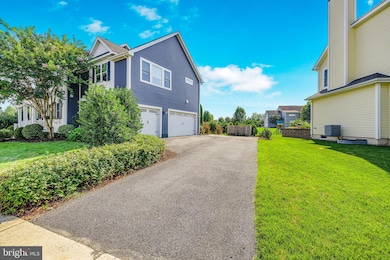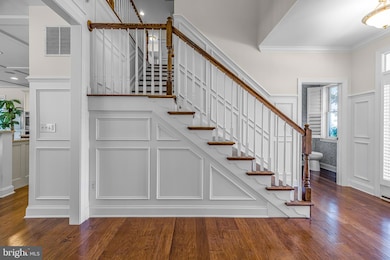757 Idlewyld Dr Middletown, DE 19709
Estimated payment $5,804/month
Highlights
- Gourmet Kitchen
- Colonial Architecture
- Wood Flooring
- Silver Lake Elementary School Rated A-
- Clubhouse
- Garden View
About This Home
Welcome to a residence where luxury meets comfort in perfect harmony. THIS USED TO BE THE MODEL. Builder's Model? This means EVERY BIT OF SIZZLE that the builder might do to entice buyers was done here. Did you see the pictures? You will not see a finer in this area. The neighbors visited and that is exactly what they told me while we were at the open house. Originally a model home, this property showcases high-end upgrades and thoughtful details throughout. The gourmet kitchen is a chef’s dream, featuring sleek countertops, stainless steel appliances, and generous space for both casual dining and grand entertaining. Crown molding in the foyer and owner’s suite, paired with rich hardwood and ceramic flooring, brings timeless charm and warmth. The owner’s suite is a true retreat, complete with private access to a peaceful sun deck. Outdoors, you’ll find a screened porch and a beautifully landscaped courtyard with a cozy fire pit — ideal for both lively gatherings and quiet, starry evenings. The fully finished basement offers exceptional versatility, with a spacious bar area featuring cabinetry, a sink, and a mini fridge, plus a full bath — perfect for hosting guests, or in-law suite. This makes the ultimate entertainment space with natural light and full bath access. Additional highlights include a large three-car garage with ample storage and a versatile second-floor bonus room, ideal for a media room, home office, or playroom.
Listing Agent
(302) 530-1553 mike@yourroadhome.com Empower Real Estate, LLC License #023425 Listed on: 08/20/2025

Co-Listing Agent
(302) 354-0600 will@willwebberhomes.com Empower Real Estate, LLC License #R1-0002774
Home Details
Home Type
- Single Family
Est. Annual Taxes
- $5,475
Year Built
- Built in 2016
Lot Details
- 0.35 Acre Lot
- Backs To Open Common Area
- Landscaped
- Corner Lot
- Front Yard
- Property is zoned 23R-2
HOA Fees
- $83 Monthly HOA Fees
Parking
- 3 Car Direct Access Garage
- 6 Driveway Spaces
- Side Facing Garage
- Garage Door Opener
Home Design
- Colonial Architecture
- Pitched Roof
- Stone Siding
- Vinyl Siding
- Concrete Perimeter Foundation
Interior Spaces
- Property has 2 Levels
- Built-In Features
- Crown Molding
- Ceiling height of 9 feet or more
- Ceiling Fan
- Gas Fireplace
- Living Room
- Dining Room
- Garden Views
- Laundry on upper level
Kitchen
- Gourmet Kitchen
- Butlers Pantry
- Self-Cleaning Oven
- Dishwasher
- Disposal
Flooring
- Wood
- Wall to Wall Carpet
- Tile or Brick
- Vinyl
Bedrooms and Bathrooms
- Walk-In Closet
Finished Basement
- Heated Basement
- Basement Fills Entire Space Under The House
- Connecting Stairway
- Interior Basement Entry
- Sump Pump
Home Security
- Alarm System
- Carbon Monoxide Detectors
- Fire and Smoke Detector
Outdoor Features
- Screened Patio
- Exterior Lighting
- Porch
Schools
- Appoquinimink High School
Utilities
- Forced Air Zoned Heating and Cooling System
- Underground Utilities
- 200+ Amp Service
- Natural Gas Water Heater
Listing and Financial Details
- Tax Lot 124
- Assessor Parcel Number 23-064.00-124
Community Details
Overview
- $1,000 Capital Contribution Fee
- Association fees include pool(s), common area maintenance, snow removal, trash
- $250 Other One-Time Fees
- Built by SCHELL BROTHERS
- Parkside Subdivision, The Brady Floorplan
Amenities
- Common Area
- Clubhouse
Recreation
- Tennis Courts
- Community Playground
- Community Pool
Map
Home Values in the Area
Average Home Value in this Area
Tax History
| Year | Tax Paid | Tax Assessment Tax Assessment Total Assessment is a certain percentage of the fair market value that is determined by local assessors to be the total taxable value of land and additions on the property. | Land | Improvement |
|---|---|---|---|---|
| 2024 | $5,345 | $145,100 | $16,300 | $128,800 |
| 2023 | $435 | $145,100 | $16,300 | $128,800 |
| 2022 | $4,461 | $145,100 | $16,300 | $128,800 |
| 2021 | $4,363 | $145,100 | $16,300 | $128,800 |
| 2020 | $4,312 | $145,100 | $16,300 | $128,800 |
| 2019 | $4,431 | $145,100 | $16,300 | $128,800 |
| 2018 | $3,824 | $145,100 | $16,300 | $128,800 |
| 2017 | $3,682 | $145,100 | $16,300 | $128,800 |
| 2016 | $3,308 | $145,100 | $16,300 | $128,800 |
| 2015 | $29 | $9,500 | $9,500 | $0 |
| 2014 | $237 | $9,500 | $9,500 | $0 |
Property History
| Date | Event | Price | List to Sale | Price per Sq Ft | Prior Sale |
|---|---|---|---|---|---|
| 10/31/2025 10/31/25 | Price Changed | $999,999 | -4.8% | $226 / Sq Ft | |
| 10/10/2025 10/10/25 | Price Changed | $1,050,000 | -89.6% | $237 / Sq Ft | |
| 10/10/2025 10/10/25 | Price Changed | $10,090,000 | +861.0% | $2,280 / Sq Ft | |
| 10/09/2025 10/09/25 | Price Changed | $1,050,000 | -4.5% | $237 / Sq Ft | |
| 08/20/2025 08/20/25 | For Sale | $1,100,000 | +53.4% | $249 / Sq Ft | |
| 12/08/2016 12/08/16 | Sold | $717,000 | -2.3% | -- | View Prior Sale |
| 10/27/2016 10/27/16 | Pending | -- | -- | -- | |
| 04/01/2016 04/01/16 | For Sale | $733,900 | -- | -- |
Purchase History
| Date | Type | Sale Price | Title Company |
|---|---|---|---|
| Deed | $717,000 | None Available | |
| Deed | $80,000 | None Available | |
| Deed | $500,000 | None Available | |
| Deed | $1,921,280 | -- |
Mortgage History
| Date | Status | Loan Amount | Loan Type |
|---|---|---|---|
| Open | $645,300 | New Conventional | |
| Previous Owner | $42,750,000 | Future Advance Clause Open End Mortgage | |
| Previous Owner | $2,000,000 | Credit Line Revolving |
Source: Bright MLS
MLS Number: DENC2087316
APN: 23-064.00-124
- 321 Ellenwood Dr
- 448 Spring Hollow Dr
- 851 Sweet Birch Dr
- 795 Idlewyld Dr
- 434 Spring Hollow Dr
- 1850 Congressional Village Dr Unit 5302
- 1850 UNIT Congressional Village Dr Unit 5104
- 601 Village Dr
- 300 Hostetter Blvd
- 241 Porky Oliver Dr
- 1 Hogan Cir
- 13 Brady Cir
- 734 Wood Duck Ct
- 320 Marldale Dr
- 125 Patterson Ct
- 365 Andrew Ct
- 103 Bonnybrook Rd
- 533 Janvier Dr
- 602 Harrier Ln
- 415 Morning Glory Ln
- 197 Bonnybrook Rd
- 910 Janvier Ct
- 1 Nighthawk Dr
- 319 E Cochran St
- 410 N Ramunno Dr
- 310 Norwalk Way
- 132 Rosie Dr
- 450 Sitka Spruce Ln
- 295 Mingo Way
- 608 Main St
- 830 Woodline Dr
- 130 Wye Oak Dr
- 121 Wye Oak Dr
- 122 Ridgemont Dr
- 114 Ridgemont Dr
- 1600 Lake Seymour Dr
- 1415 Whispering Woods Rd
- 309 S Thales Dr
- 618 Vessel Dr
- 1611 W Matisse Dr
