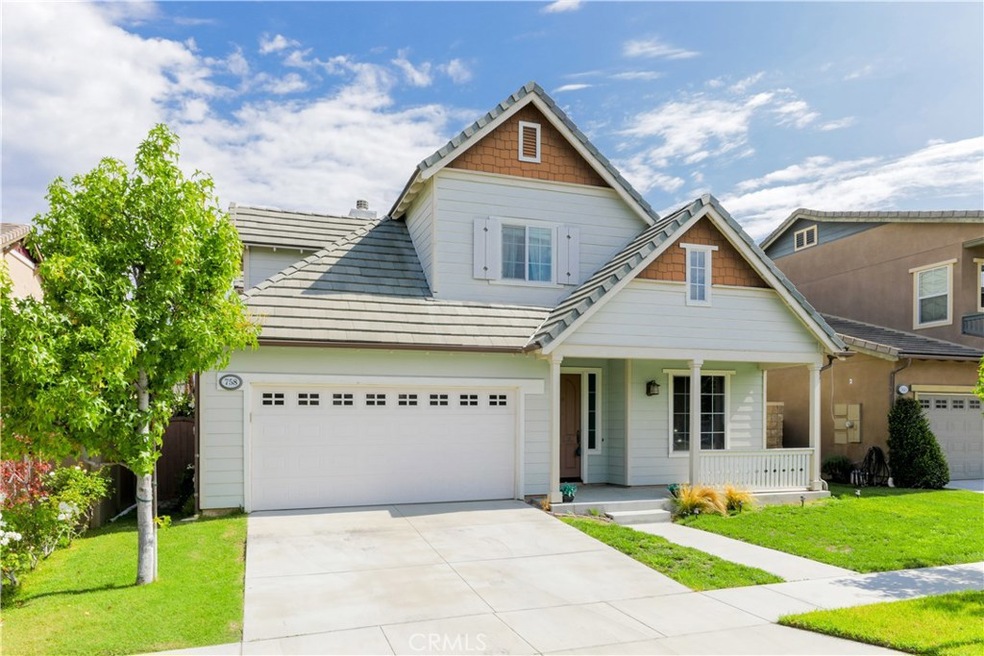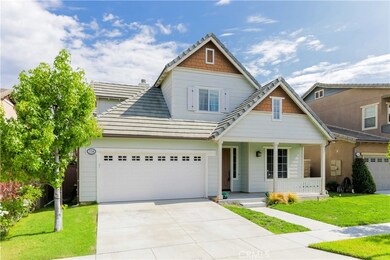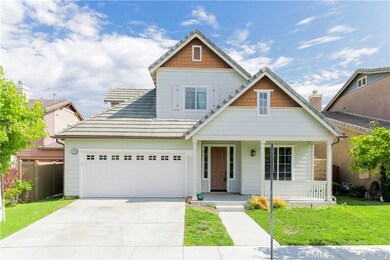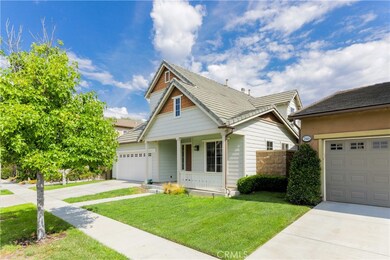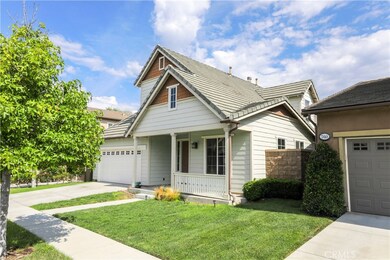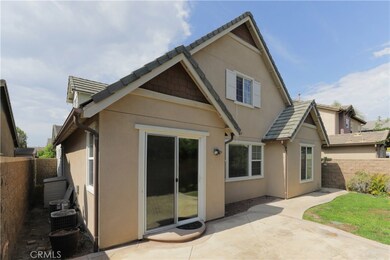
758 Clark Way Tustin, CA 92782
Estimated Value: $1,858,000 - $2,042,000
Highlights
- Attic
- Bonus Room
- Sport Court
- Stone Creek Elementary School Rated A
- Community Pool
- 2 Car Attached Garage
About This Home
As of January 2021Walking distance to Tustin train/metro station. easy commute to LA or San Diego. Irvine School District. Master suite located in downstire with two walk-in closets, a separate oval tub, and a shower. There is also another big den with french doors downstairs which can be used as 2nd bedroom, large closet by front of den. Upstairs has two bedrooms plus 2 dens. Granite island kitchen with breakfast nook and great room with a gas fireplace. Stainless five-burner cook-top, double oven. slide out hood cast iron sink/chrome pull out faucet, and recessed lights. Large laundry room with a big sink, countertop, and cabinets. Landscaped backyard with sliding glass door leading to patio from the dining area. U tube will show inside of the house in video form.
Home Details
Home Type
- Single Family
Est. Annual Taxes
- $16,814
Year Built
- Built in 2005
Lot Details
- 4,750 Sq Ft Lot
- Density is up to 1 Unit/Acre
HOA Fees
- $135 Monthly HOA Fees
Parking
- 2 Car Attached Garage
Home Design
- Planned Development
Interior Spaces
- 2,692 Sq Ft Home
- Entrance Foyer
- Family Room with Fireplace
- Living Room
- Bonus Room
- Attic
Bedrooms and Bathrooms
- 4 Bedrooms | 1 Main Level Bedroom
- Walk-In Closet
- 3 Full Bathrooms
Laundry
- Laundry Room
- Gas Dryer Hookup
Outdoor Features
- Exterior Lighting
- Rain Gutters
Additional Features
- Suburban Location
- Central Air
Listing and Financial Details
- Tax Lot 89
- Tax Tract Number 16507
- Assessor Parcel Number 43438231
Community Details
Overview
- Debbie Evans Association, Phone Number (949) 535-4510
- Tustin Field HOA
- Bennetts Place Subdivision
Amenities
- Picnic Area
Recreation
- Sport Court
- Community Playground
- Community Pool
Ownership History
Purchase Details
Home Financials for this Owner
Home Financials are based on the most recent Mortgage that was taken out on this home.Purchase Details
Purchase Details
Home Financials for this Owner
Home Financials are based on the most recent Mortgage that was taken out on this home.Purchase Details
Home Financials for this Owner
Home Financials are based on the most recent Mortgage that was taken out on this home.Similar Homes in Tustin, CA
Home Values in the Area
Average Home Value in this Area
Purchase History
| Date | Buyer | Sale Price | Title Company |
|---|---|---|---|
| Lai Ricky Waikin | $1,200,000 | Chicago Title Company | |
| Olsen Douglas S | -- | None Available | |
| Olsen Yong Hui | -- | Chicago Title Co | |
| Olsen Yong Hui | $862,500 | Chicago Title |
Mortgage History
| Date | Status | Borrower | Loan Amount |
|---|---|---|---|
| Open | Ricky Waikin Lai | $205,000 | |
| Open | Lai Ricky Waikin | $750,000 | |
| Previous Owner | Olsen Yong Hui | $646,758 |
Property History
| Date | Event | Price | Change | Sq Ft Price |
|---|---|---|---|---|
| 01/19/2021 01/19/21 | Sold | $1,200,000 | +1.7% | $446 / Sq Ft |
| 12/14/2020 12/14/20 | Pending | -- | -- | -- |
| 11/26/2020 11/26/20 | For Sale | $1,180,000 | -1.7% | $438 / Sq Ft |
| 11/13/2020 11/13/20 | Off Market | $1,200,000 | -- | -- |
| 09/02/2020 09/02/20 | For Sale | $1,180,000 | 0.0% | $438 / Sq Ft |
| 10/21/2017 10/21/17 | Rented | $4,100 | 0.0% | -- |
| 10/05/2017 10/05/17 | Price Changed | $4,100 | -7.9% | $2 / Sq Ft |
| 09/29/2017 09/29/17 | For Rent | $4,450 | 0.0% | -- |
| 09/23/2017 09/23/17 | Off Market | $4,450 | -- | -- |
| 09/04/2017 09/04/17 | For Rent | $4,450 | 0.0% | -- |
| 08/22/2015 08/22/15 | Rented | $4,450 | 0.0% | -- |
| 07/23/2015 07/23/15 | Under Contract | -- | -- | -- |
| 07/02/2015 07/02/15 | For Rent | $4,450 | -- | -- |
Tax History Compared to Growth
Tax History
| Year | Tax Paid | Tax Assessment Tax Assessment Total Assessment is a certain percentage of the fair market value that is determined by local assessors to be the total taxable value of land and additions on the property. | Land | Improvement |
|---|---|---|---|---|
| 2024 | $16,814 | $1,273,449 | $756,111 | $517,338 |
| 2023 | $16,414 | $1,248,480 | $741,285 | $507,195 |
| 2022 | $16,113 | $1,224,000 | $726,750 | $497,250 |
| 2021 | $14,728 | $1,088,716 | $601,802 | $486,914 |
| 2020 | $14,643 | $1,077,553 | $595,631 | $481,922 |
| 2019 | $14,342 | $1,056,425 | $583,952 | $472,473 |
| 2018 | $14,133 | $1,035,711 | $572,502 | $463,209 |
| 2017 | $13,863 | $1,015,403 | $561,276 | $454,127 |
| 2016 | $12,933 | $960,000 | $550,271 | $409,729 |
| 2015 | $12,908 | $960,000 | $566,612 | $393,388 |
| 2014 | $12,053 | $882,816 | $489,428 | $393,388 |
Agents Affiliated with this Home
-
Julie Olsen

Seller's Agent in 2021
Julie Olsen
Olsen Realty
(949) 382-1413
2 in this area
44 Total Sales
-
Newton Ng
N
Buyer's Agent in 2021
Newton Ng
Visionaire Real Estate
(909) 684-1631
1 in this area
12 Total Sales
-
Douglas Olsen
D
Seller's Agent in 2017
Douglas Olsen
Olsen Realty
(949) 533-0787
8 Total Sales
Map
Source: California Regional Multiple Listing Service (CRMLS)
MLS Number: OC20181664
APN: 434-382-31
- 369 Deerfield Ave Unit 35
- 264 Blue Sky Dr Unit 264
- 174 Zephyr Run
- 154 Saint James Unit 53
- 3621 Myrtle St
- 2 Altezza
- 220 Barnes Rd
- 5 Deerwood W
- 52 Honey Locust
- 91 Barnes Rd
- 430 Transport
- 421 Transport
- 159 Waypoint
- 59 Juneberry Unit 20
- 31 Snowdrop Tree
- 11 Santa Cruz Aisle
- 18 Blazing Star
- 29 Water Lily
- 3 Elmwood
- 1706 Solvay Aisle Unit 109
- 758 Clark Way
- 760 Clark Way
- 756 Clark Way
- 659 Loran Way
- 657 Loran Way
- 1336 Sun Dial Dr
- 1334 Sun Dial Dr
- 759 Clark Way
- 761 Clark Way
- 757 Clark Way
- 1332 Sun Dial Dr
- 1482 Voyager Dr
- 1484 Voyager Dr
- 1346 Sun Dial Dr
- 1480 Voyager Dr
- 1486 Voyager Dr
- 1478 Voyager Dr
- 1488 Voyager Dr
- 1348 Sun Dial Dr
- 1476 Voyager Dr
