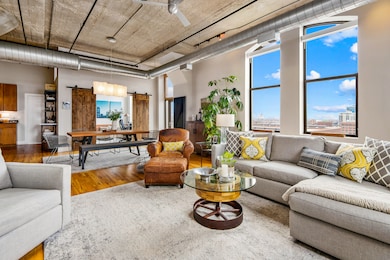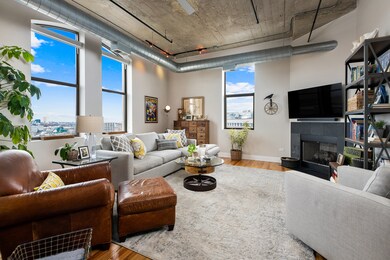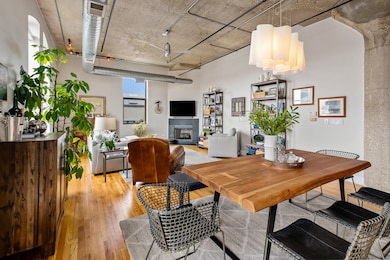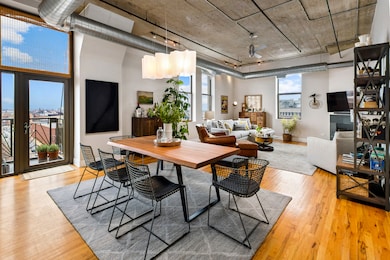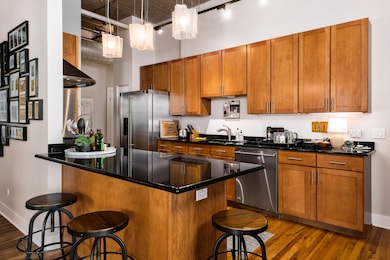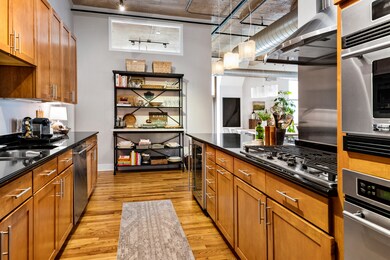One River Place 758 N Larrabee St Unit 811 Chicago, IL 60654
River North NeighborhoodHighlights
- Doorman
- Fitness Center
- River Front
- Boat Dock
- Penthouse
- 4-minute walk to Ward A Montgomery Park Chicago
About This Home
AMAZING CORNER PENTHOUSE LOFT IN RIVER NORTH. THIS INVITING THREE-BEDROOM TOP-FLOOR HOME WITH OVER 2100 SQUARE FEET FEATURES SOARING 11 FOOT CONCRETE CEILINGS, MASSIVE WINDOWS WITH NEW WINDOW TREATMENTS, HARDWOOD FLOORS, A HUGE LIVING ROOM AND DINING ROOM WITH FIREPLACE, A LARGE MASTER SUITE WITH TWO PROFESSIONALLY ORGANIZED WALK-IN CLOSETS, A LUXURIOUS MASTER BATH, TWO EN-SUITE BATHS, AND A SEPARATE GUEST POWDER ROOM, A CHEF'S KITCHEN WITH ALL STAINLESS STEEL APPLIANCES, A WINE COOLER AND A FAN THAT VENTS TO THE ROOF. THE PRIVATE BALCONY IS ACCESSED FROM THE LIVING ROOM AND OVERLOOKS THE CHICAGO RIVER. WHAT FUN TO WATCH THE BOAT TRAFFIC AND DRAMATIC SUNSET VIEWS. THE UNIT ALSO HAS GREAT STORAGE AND A IN-UNIT WASHER-DRYER. THIS FULL-SERVICE BUILDING'S AMENITIES INCLUDE A RIVERWALK, LANDSCAPED ROOF DECK, WORKOUT ROOM, 24-HOUR DOOR STAFF, AT&T CABLE/INTERNET AND ON-SITE MANAGEMENT. A PERFECT LOCATION SITUATED ON THE CHICAGO RIVER WITH A WATER TAXI RIGHT OUT YOUR DOOR AND JUST STEPS TO MONTGOMERY WARD PARK AND DOG PARK, RESTAURANTS, CAFES, AND TRANSPORTATION. TWO HEATED PARKING SPACES ARE AVAILABLE FOR 250 EACH. A STORAGE CAGE IS INCLUDED AND AN ADDITIONAL EXTRA-LARGE STORAGE CAGE IS ALSO AVAILABLE. (Group showing on Wed 7/16 between 5:00 and 6:00pm. Feel free to come by or send your clients)
Listing Agent
Berkshire Hathaway HomeServices Chicago License #475133137 Listed on: 07/15/2025

Condo Details
Home Type
- Condominium
Est. Annual Taxes
- $19,290
Year Built
- Built in 1929 | Remodeled in 2003
Lot Details
- River Front
- End Unit
- Landscaped Professionally
- Garden
Parking
- 2 Car Garage
- Driveway
Home Design
- Penthouse
- Concrete Block And Stucco Construction
Interior Spaces
- 2,123 Sq Ft Home
- Gas Log Fireplace
- Entrance Foyer
- Family Room
- Living Room with Fireplace
- Combination Dining and Living Room
Kitchen
- Gas Cooktop
- Range Hood
- Microwave
- Dishwasher
- Wine Refrigerator
- Stainless Steel Appliances
- Disposal
Flooring
- Wood
- Carpet
Bedrooms and Bathrooms
- 3 Bedrooms
- 3 Potential Bedrooms
- Main Floor Bedroom
- Bathroom on Main Level
- Dual Sinks
- Soaking Tub
- Separate Shower
Laundry
- Laundry Room
- Dryer
- Washer
Accessible Home Design
- Accessibility Features
- More Than Two Accessible Exits
- Level Entry For Accessibility
Outdoor Features
- Rooftop Deck
Schools
- Ogden International Elementary School
- Lincoln Park High School
Utilities
- Forced Air Zoned Heating and Cooling System
- Heating System Uses Natural Gas
- Lake Michigan Water
- Cable TV Available
Listing and Financial Details
- Property Available on 7/15/22
- Rent includes cable TV, water, scavenger, doorman, storage lockers, internet, wi-fi
Community Details
Overview
- 241 Units
- Daniela Riveros Association, Phone Number (312) 222-1239
- One River Place Subdivision
- Property managed by SUDLER
- 8-Story Property
Amenities
- Doorman
- Sundeck
- Elevator
- Package Room
Recreation
- Boat Dock
- Bike Trail
Pet Policy
- Dogs and Cats Allowed
Security
- Resident Manager or Management On Site
Map
About One River Place
Source: Midwest Real Estate Data (MRED)
MLS Number: 12419949
APN: 17-09-113-012-1215
- 758 N Larrabee St Unit 832
- 758 N Larrabee St Unit 826
- 758 N Larrabee St Unit 427
- 758 N Larrabee St Unit 430
- 758 N Larrabee St Unit 731
- 500 W Superior St Unit 1804
- 500 W Superior St Unit 1202
- 500 W Superior St Unit 1004
- 500 W Superior St Unit 1207
- 500 W Superior St Unit 1504
- 500 W Superior St Unit 1309
- 500 W Superior St Unit 612
- 500 W Superior St Unit 805
- 500 W Superior St Unit 808
- 500 W Superior St Unit 602
- 500 W Superior St Unit 1107
- 500 W Superior St Unit 802
- 500 W Superior St Unit PO55
- 720 N Larrabee St Unit 1612
- 525 W Superior St Unit 224
- 758 N Larrabee St Unit 701
- 500 W Superior St Unit 1108
- 676 W Superior St
- 500 W Superior St Unit 710
- 500 W Superior St Unit 1201
- 700 N Larrabee St Unit 803
- 700 N Larrabee St Unit 1204
- 700 N Larrabee St
- 460 W Chicago Ave Unit 909
- 808 N Cleveland Ave
- 847 N Larrabee St Unit 2F
- 847 N Larrabee St Unit 2R
- 750 N Hudson Ave
- 451 W Superior St
- 720 N Larrabee St Unit 1602
- 668 N Kingsbury St Unit 1202
- 756 N Hudson Ave
- 469 W Huron St
- 510 W Erie St Unit 508
- 446 W Huron St Unit 450

