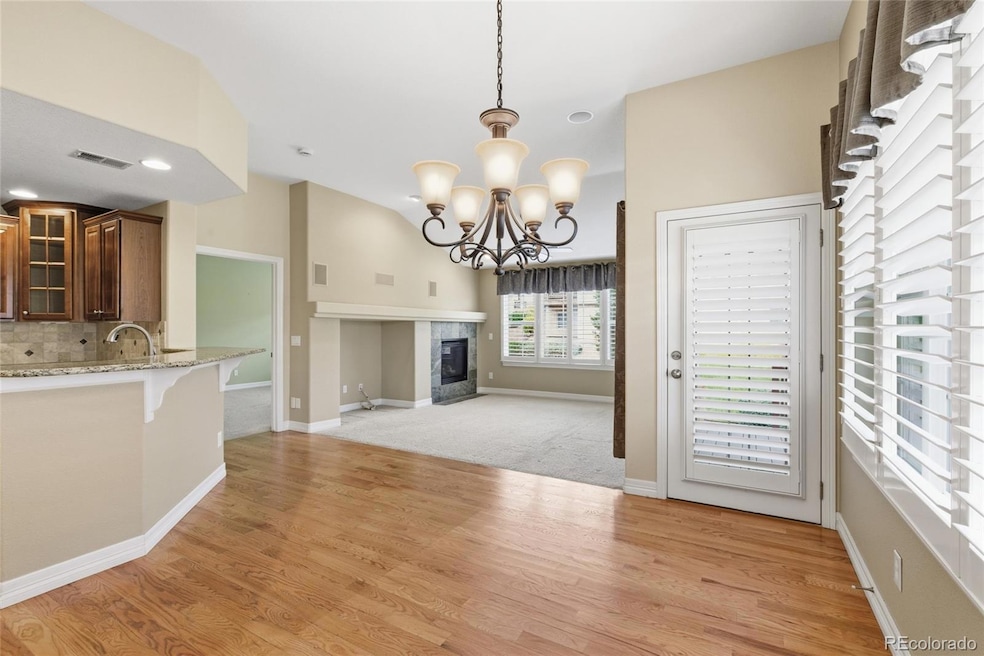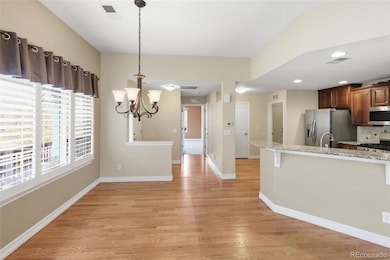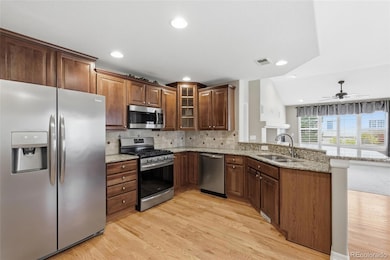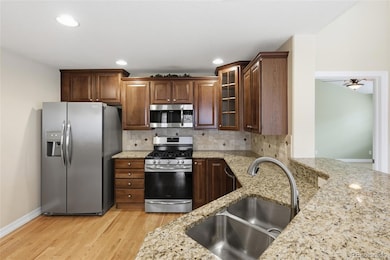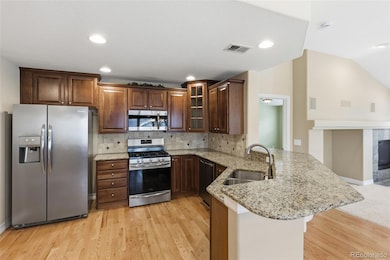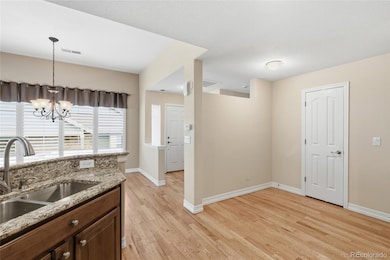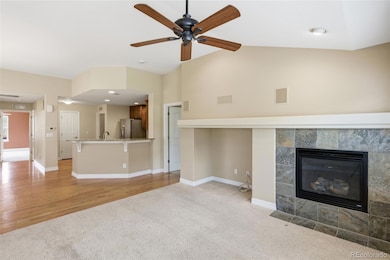7587 S Biloxi Way Aurora, CO 80016
Heritage Eagle Bend NeighborhoodEstimated payment $3,481/month
Highlights
- Golf Course Community
- Active Adult
- Primary Bedroom Suite
- Fitness Center
- Located in a master-planned community
- Gated Community
About This Home
Are you looking for a home that gives you or your loved one comfort, safety, and connection? *** You’ll find it here in Heritage Eagle Bend—Aurora’s premier 45+ gated golf community designed for active, secure living. *** A private ramp and spacious Trex-style front deck (about 27' × 7') make entry effortless and welcoming for family and friends. *** Inside, the open layout feels bright and easy to navigate, with Cherrywood cabinets, Frigidaire stainless appliances, and a gas range ready for simple, everyday cooking. *** Hardwood floors in the kitchen and dining areas add warmth and durability, while soft carpet in the bedrooms and family room offers cushioned comfort—safe underfoot now and easy to refresh later. *** Plantation shutters add timeless style while helping manage light and energy use. *** The second bedroom greets gentle morning sun—ideal for guests or a caregiver—while the shaded back patio overlooking the greenbelt invites peaceful afternoon relaxation. *** The 2.5-car attached garage (approx. 20' deep × 24' wide) provides ample space for storage, hobbies, or a golf cart. *** Heritage Eagle Bend gives families peace of mind with resort-style amenities: clubhouse, restaurant, fitness center, indoor and outdoor pools, golf, tennis, pickleball, and dozens of clubs where neighbors quickly become friends. *** Don’t wait to secure this move-in-ready home before winter and enjoy the lifestyle, comfort, and community your family deserves. Convenient to Southlands, E-470, and DIA ( 27 mi).
Listing Agent
Your Castle Real Estate Inc Brokerage Email: Bill@HomeSellTeam.com,303-332-8035 License #1294365 Listed on: 10/11/2025

Townhouse Details
Home Type
- Townhome
Est. Annual Taxes
- $3,078
Year Built
- Built in 2007
Lot Details
- 5,484 Sq Ft Lot
- Property fronts a private road
- 1 Common Wall
- North Facing Home
- Landscaped
HOA Fees
Parking
- 2 Car Attached Garage
- Oversized Parking
Home Design
- Contemporary Architecture
- Brick Exterior Construction
- Frame Construction
- Composition Roof
Interior Spaces
- 1,383 Sq Ft Home
- 1-Story Property
- Central Vacuum
- Sound System
- Vaulted Ceiling
- Ceiling Fan
- Gas Log Fireplace
- Double Pane Windows
- Window Treatments
- Entrance Foyer
- Living Room with Fireplace
- Dining Room
- Sump Pump
- Laundry Room
Kitchen
- Eat-In Kitchen
- Self-Cleaning Oven
- Range
- Microwave
- Dishwasher
- Granite Countertops
- Tile Countertops
- Disposal
Flooring
- Wood
- Carpet
- Tile
Bedrooms and Bathrooms
- 2 Main Level Bedrooms
- Primary Bedroom Suite
- En-Suite Bathroom
- Walk-In Closet
Home Security
Outdoor Features
- Deck
- Covered Patio or Porch
Schools
- Coyote Hills Elementary School
- Fox Ridge Middle School
- Cherokee Trail High School
Utilities
- Forced Air Heating and Cooling System
- Heating System Uses Natural Gas
- 220 Volts
- Natural Gas Connected
- Gas Water Heater
- Cable TV Available
Additional Features
- Accessible Approach with Ramp
- Smoke Free Home
Listing and Financial Details
- Exclusions: Sellers Personal Property, Garage Refrigerator, Clothes Washer and Dryer
- Assessor Parcel Number 034653872
Community Details
Overview
- Active Adult
- Association fees include reserves, ground maintenance, maintenance structure, recycling, sewer, snow removal, trash
- Heritage Eagle Bend Master Association, Phone Number (303) 693-7788
- Village Eagle Bend Association, Phone Number (303) 693-7788
- Built by Lennar
- Heritage Eagle Bend Subdivision
- Located in a master-planned community
- Community Parking
- Greenbelt
Amenities
- Sauna
- Clubhouse
- Elevator
Recreation
- Golf Course Community
- Tennis Courts
- Fitness Center
- Community Pool
- Community Spa
- Trails
Pet Policy
- Dogs and Cats Allowed
Security
- Front Desk in Lobby
- Gated Community
- Carbon Monoxide Detectors
- Fire and Smoke Detector
Map
Home Values in the Area
Average Home Value in this Area
Tax History
| Year | Tax Paid | Tax Assessment Tax Assessment Total Assessment is a certain percentage of the fair market value that is determined by local assessors to be the total taxable value of land and additions on the property. | Land | Improvement |
|---|---|---|---|---|
| 2024 | $2,892 | $29,562 | -- | -- |
| 2023 | $2,892 | $29,562 | $0 | $0 |
| 2022 | $2,802 | $26,509 | $0 | $0 |
| 2021 | $2,892 | $26,509 | $0 | $0 |
| 2020 | $2,912 | $26,694 | $0 | $0 |
| 2019 | $2,897 | $26,694 | $0 | $0 |
| 2018 | $2,709 | $23,549 | $0 | $0 |
| 2017 | $2,730 | $23,549 | $0 | $0 |
| 2016 | $2,269 | $18,850 | $0 | $0 |
| 2015 | $2,255 | $18,850 | $0 | $0 |
| 2014 | -- | $17,799 | $0 | $0 |
| 2013 | -- | $17,310 | $0 | $0 |
Property History
| Date | Event | Price | List to Sale | Price per Sq Ft |
|---|---|---|---|---|
| 11/06/2025 11/06/25 | Price Changed | $484,900 | -0.6% | $351 / Sq Ft |
| 10/11/2025 10/11/25 | For Sale | $488,000 | -- | $353 / Sq Ft |
Purchase History
| Date | Type | Sale Price | Title Company |
|---|---|---|---|
| Interfamily Deed Transfer | -- | None Available | |
| Warranty Deed | $385,000 | Land Title Guarantee Company | |
| Interfamily Deed Transfer | -- | None Available | |
| Warranty Deed | $216,000 | Guardian Title | |
| Special Warranty Deed | $214,500 | North American Title |
Mortgage History
| Date | Status | Loan Amount | Loan Type |
|---|---|---|---|
| Previous Owner | $205,200 | New Conventional | |
| Previous Owner | $171,600 | Purchase Money Mortgage |
Source: REcolorado®
MLS Number: 3332594
APN: 2071-31-2-20-019
- 7560 S Biloxi Ct
- 7633 S Addison Way
- 7599 S Zante Ct
- 7658 S Zante Ct
- 23965 E Kettle Place
- 7794 S Addison Way
- 23967 E Hinsdale Place
- 23440 E Moraine Place
- 7831 S Addison Way
- 7463 S Biloxi Ct
- 23428 E Long Place
- 24036 E Kettle Place
- 7809 S Coolidge Way
- 7912 S Algonquian Way
- 7370 S Catawba Way
- 7763 S Elk St
- 24329 E Glasgow Cir
- 22960 E Roxbury Dr Unit E
- 22960 E Roxbury Dr Unit G
- 7844 S Elk St
- 7400 S Addison Ct
- 7700 S Winnipeg St
- 7969 S Buchanan Way
- 23680 E Easter Dr
- 22920 E Roxbury Dr Unit C
- 22920 E Roxbury Dr
- 6891 S Algonquian Ct
- 22898 E Ottawa Place
- 22030 E Aurora Pkwy
- 6850 S Versailles Way
- 6753 S Winnipeg Cir Unit 101
- 22580 E Ontario Dr Unit 104
- 22898 E Euclid Cir Unit ID1057091P
- 22159 E Ontario Dr
- 7149 S Little River Ct
- 25140 E Ottawa Dr
- 7255 S Millbrook Ct
- 22125 E Euclid Dr
- 8781 S Wenatchee Ct
- 6855 S Langdale St
