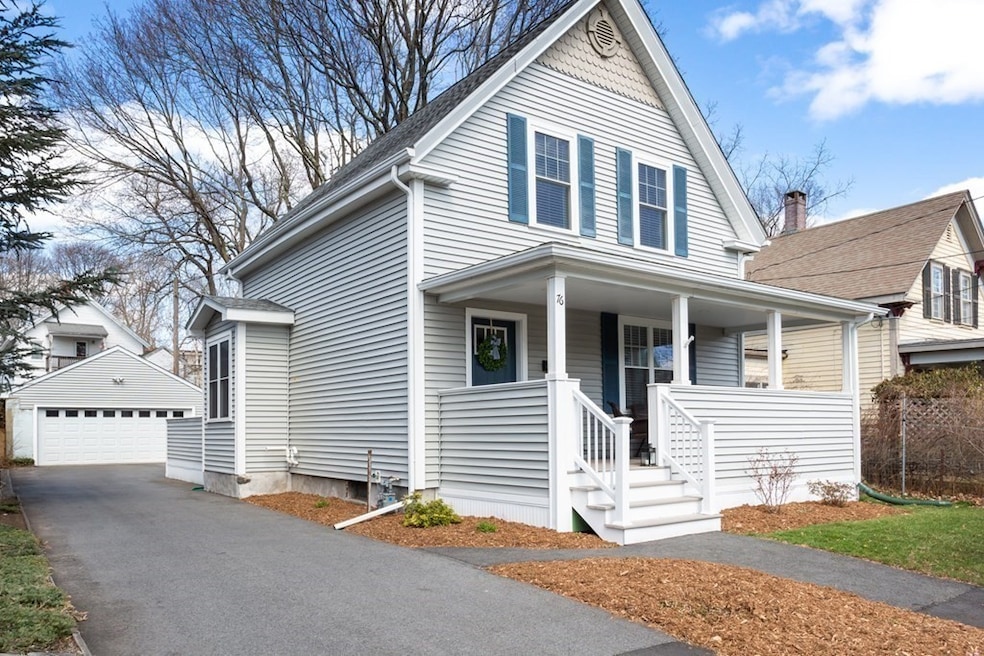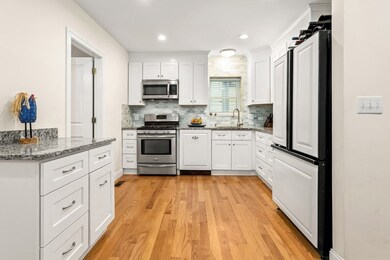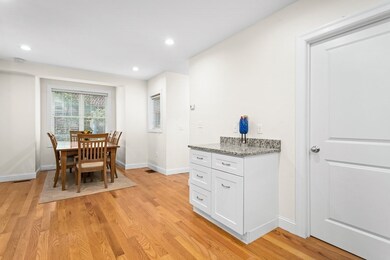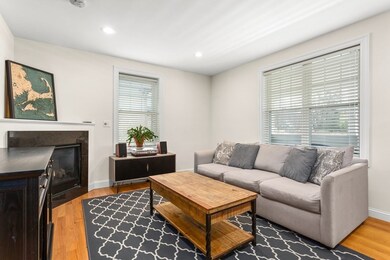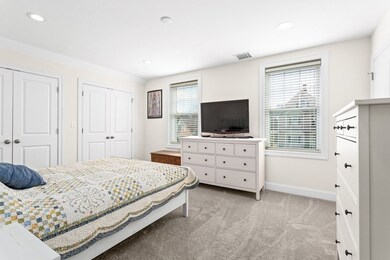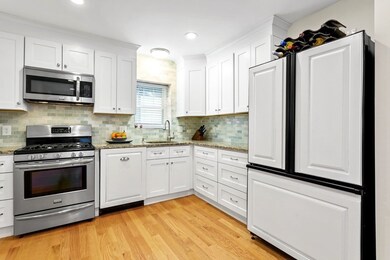
76 Dean Ave Franklin, MA 02038
Downtown Franklin NeighborhoodHighlights
- Golf Course Community
- 4-minute walk to Franklin
- Deck
- Helen Keller Elementary School Rated A-
- Colonial Architecture
- Property is near public transit
About This Home
As of June 2021Like NEW!! This home was completely renovated in 2016/17 & is still in mint condition. Truly nothing to do but move in....Step thru the front door into the spacious living room w/ corner gas fireplace. Large DR / Kitchen area w/ granite, SS appliances, marble backsplash, & ample cabinet space. Updated full bath off the kitchen and laundry room right around the corner. 1st floor bedroom makes one floor living an option but that space would also work great as a home office. Large master bedroom and a 2nd bedroom & updated full bath upstairs. Plenty of storage in the basement & the detached 2 car garage. All NEW during rehab: Roof, vinyl siding, landscaping, insulation, windows, front porch, rear deck , driveway, plumbing, hot water heater, heating system & central air. Walking distance to downtown, commuter rail, town library, parks, churches & Dean College. Oh, and did I mention....low tax rate, town water/sewer and gas. All appliances stay. Wow! Don't miss out...
Home Details
Home Type
- Single Family
Est. Annual Taxes
- $4,597
Year Built
- Built in 1900
Lot Details
- 5,227 Sq Ft Lot
Parking
- 2 Car Detached Garage
- Garage Door Opener
- Driveway
- Open Parking
- Off-Street Parking
Home Design
- Colonial Architecture
- Stone Foundation
- Shingle Roof
Interior Spaces
- 1,348 Sq Ft Home
- Living Room with Fireplace
Kitchen
- Range
- Microwave
- Dishwasher
- Stainless Steel Appliances
- Solid Surface Countertops
- Disposal
Flooring
- Wood
- Wall to Wall Carpet
- Ceramic Tile
Bedrooms and Bathrooms
- 3 Bedrooms
- Primary bedroom located on second floor
- 2 Full Bathrooms
Laundry
- Laundry on main level
- Dryer
- Washer
Basement
- Interior Basement Entry
- Sump Pump
Outdoor Features
- Bulkhead
- Deck
- Porch
Location
- Property is near public transit
- Property is near schools
Schools
- Tbd Elementary And Middle School
- FHS High School
Utilities
- Forced Air Heating and Cooling System
- 2 Cooling Zones
- 2 Heating Zones
- Heating System Uses Natural Gas
- Natural Gas Connected
- Tankless Water Heater
- Gas Water Heater
Listing and Financial Details
- Assessor Parcel Number 91345
Community Details
Amenities
- Shops
Recreation
- Golf Course Community
- Tennis Courts
- Community Pool
- Jogging Path
Ownership History
Purchase Details
Home Financials for this Owner
Home Financials are based on the most recent Mortgage that was taken out on this home.Purchase Details
Home Financials for this Owner
Home Financials are based on the most recent Mortgage that was taken out on this home.Purchase Details
Similar Homes in Franklin, MA
Home Values in the Area
Average Home Value in this Area
Purchase History
| Date | Type | Sale Price | Title Company |
|---|---|---|---|
| Not Resolvable | $570,000 | None Available | |
| Not Resolvable | $369,000 | -- | |
| Deed | -- | -- |
Mortgage History
| Date | Status | Loan Amount | Loan Type |
|---|---|---|---|
| Open | $541,500 | Purchase Money Mortgage | |
| Previous Owner | $295,200 | New Conventional | |
| Previous Owner | $20,000 | No Value Available | |
| Previous Owner | $7,568 | No Value Available |
Property History
| Date | Event | Price | Change | Sq Ft Price |
|---|---|---|---|---|
| 07/11/2025 07/11/25 | For Sale | $635,000 | +11.4% | $471 / Sq Ft |
| 06/16/2021 06/16/21 | Sold | $570,000 | +20.0% | $423 / Sq Ft |
| 05/10/2021 05/10/21 | Pending | -- | -- | -- |
| 05/03/2021 05/03/21 | For Sale | $475,000 | +28.7% | $352 / Sq Ft |
| 01/19/2017 01/19/17 | Sold | $369,000 | 0.0% | $255 / Sq Ft |
| 12/05/2016 12/05/16 | Price Changed | $369,000 | +2.8% | $255 / Sq Ft |
| 11/26/2016 11/26/16 | Pending | -- | -- | -- |
| 10/22/2016 10/22/16 | For Sale | $359,000 | -- | $248 / Sq Ft |
Tax History Compared to Growth
Tax History
| Year | Tax Paid | Tax Assessment Tax Assessment Total Assessment is a certain percentage of the fair market value that is determined by local assessors to be the total taxable value of land and additions on the property. | Land | Improvement |
|---|---|---|---|---|
| 2025 | $6,896 | $593,500 | $218,600 | $374,900 |
| 2024 | $6,271 | $531,900 | $218,600 | $313,300 |
| 2023 | $5,979 | $475,300 | $202,200 | $273,100 |
| 2022 | $5,050 | $359,400 | $182,200 | $177,200 |
| 2021 | $4,597 | $313,800 | $170,900 | $142,900 |
| 2020 | $4,833 | $333,100 | $197,200 | $135,900 |
| 2019 | $4,451 | $303,600 | $167,600 | $136,000 |
| 2018 | $4,339 | $296,200 | $174,200 | $122,000 |
| 2017 | $3,683 | $252,600 | $164,400 | $88,200 |
| 2016 | $3,671 | $253,200 | $177,400 | $75,800 |
| 2015 | $3,395 | $228,800 | $153,000 | $75,800 |
| 2014 | $2,954 | $204,400 | $128,600 | $75,800 |
Agents Affiliated with this Home
-

Seller's Agent in 2025
Ginger Reilly
RE/MAX
(617) 775-6944
48 Total Sales
-

Seller's Agent in 2021
Susan Morrison
RE/MAX
12 in this area
133 Total Sales
-

Buyer's Agent in 2021
Susan Rossi
Better Living Real Estate, LLC
(781) 603-5884
3 in this area
41 Total Sales
-
J
Seller's Agent in 2017
Joseph Levis
Levis Property Group LLC
Map
Source: MLS Property Information Network (MLS PIN)
MLS Number: 72824695
APN: FRAN-000279-000000-000139
- 36 Ruggles St
- 11 Garfield St
- 18 Corbin St
- 72 E Central St Unit 301
- 90 E Central St Unit 202
- 90 E Central St Unit 106
- 90 E Central St Unit 301
- 90 E Central St Unit 103
- 90 E Central St Unit 205
- 90 E Central St Unit 102
- 90 E Central St Unit 203
- 90 E Central St Unit 304
- 153 E Central St
- 40 Cross St
- 120 Union St Unit 1
- 0 Upper Union St Unit 73230551
- 32 Dale St
- L2 Uncas Ave
- L1 Uncas Ave
- 62 Uncas Ave Unit 2
