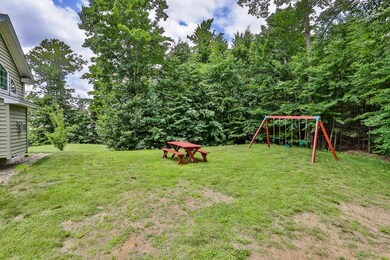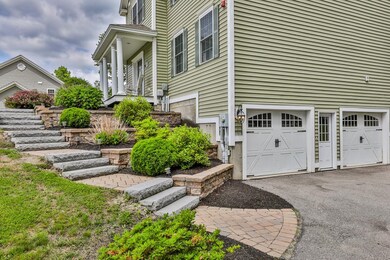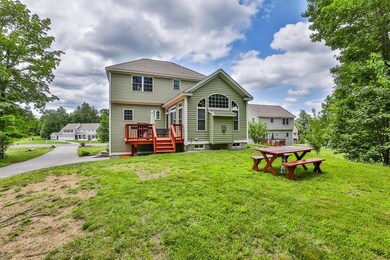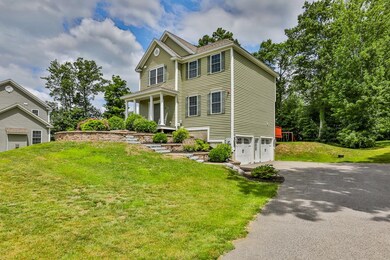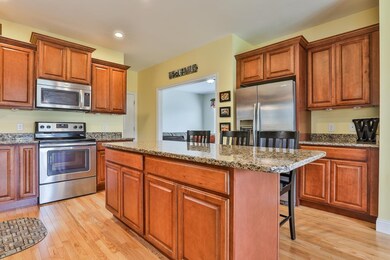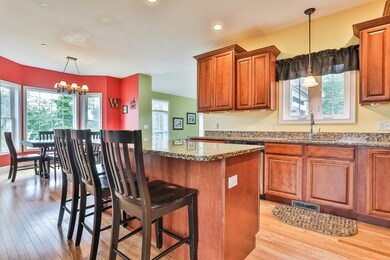
76 Jenkins Farm Rd Chester, NH 03036
Highlights
- Heated Floors
- Cathedral Ceiling
- Landscaped
- Colonial Architecture
- Kitchen Island
- Combination Kitchen and Dining Room
About This Home
As of August 2022THIS is the ONE and its PRICED to $ELL!! Looking for a great neighborhood in a coveted school district? Get in here! Sunny and bright 3 bedroom colonial perfectly situated in the middle of Chester's coveted Jenkins Farm neighborhood. Enter through the front door and head straight back through your eat-in kitchen to the charming step-down vaulted family room with gas fireplace and slider to the back deck. Kitchen is tastefully appointed with granite counters, plenty of cabinets and an island to suit all your needs. First floor laundry. Additional first floor room can flex for you-office, TV, music/game room-you decide! Stairs to the 2nd level are nicely tucked to the left of the front door leading to your primary en-suite plus two good sized bedrooms and an additional guest bathroom. Central a/c. Fantastically flat driveway that's easy to maintain.. Beautiful sunsets, lots of walking trails, open space and apple trees in the orchard here at the Farm! OPEN HOUSE 7/31 11am-1pm
Last Agent to Sell the Property
BHHS Verani Londonderry License #061064 Listed on: 06/15/2022

Home Details
Home Type
- Single Family
Est. Annual Taxes
- $7,878
Year Built
- Built in 2013
Lot Details
- 0.55 Acre Lot
- Landscaped
- Lot Sloped Up
- Sprinkler System
- Property is zoned RD RE
Parking
- 2 Car Garage
Home Design
- Colonial Architecture
- Poured Concrete
- Wood Frame Construction
- Shingle Roof
- Vinyl Siding
Interior Spaces
- 2-Story Property
- Cathedral Ceiling
- Ceiling Fan
- Gas Fireplace
- Blinds
- Combination Kitchen and Dining Room
- Heated Floors
- Unfinished Basement
- Interior Basement Entry
- Fire and Smoke Detector
- Laundry on main level
Kitchen
- Electric Range
- <<microwave>>
- Dishwasher
- Kitchen Island
Bedrooms and Bathrooms
- 3 Bedrooms
Schools
- Chester Academy Elementary And Middle School
- Pinkerton Academy High School
Utilities
- Heating System Uses Gas
- Underground Utilities
- 200+ Amp Service
- Drilled Well
- Electric Water Heater
- Private Sewer
Listing and Financial Details
- Legal Lot and Block 142 / 088
Ownership History
Purchase Details
Purchase Details
Home Financials for this Owner
Home Financials are based on the most recent Mortgage that was taken out on this home.Purchase Details
Home Financials for this Owner
Home Financials are based on the most recent Mortgage that was taken out on this home.Purchase Details
Home Financials for this Owner
Home Financials are based on the most recent Mortgage that was taken out on this home.Similar Homes in the area
Home Values in the Area
Average Home Value in this Area
Purchase History
| Date | Type | Sale Price | Title Company |
|---|---|---|---|
| Warranty Deed | -- | None Available | |
| Warranty Deed | -- | None Available | |
| Warranty Deed | $569,933 | None Available | |
| Warranty Deed | $569,933 | None Available | |
| Warranty Deed | $395,000 | -- | |
| Warranty Deed | $395,000 | -- | |
| Warranty Deed | $336,700 | -- | |
| Warranty Deed | $336,700 | -- |
Mortgage History
| Date | Status | Loan Amount | Loan Type |
|---|---|---|---|
| Previous Owner | $512,910 | Purchase Money Mortgage | |
| Previous Owner | $364,200 | Stand Alone Refi Refinance Of Original Loan | |
| Previous Owner | $336,680 | VA |
Property History
| Date | Event | Price | Change | Sq Ft Price |
|---|---|---|---|---|
| 08/30/2022 08/30/22 | Sold | $569,900 | 0.0% | $258 / Sq Ft |
| 07/31/2022 07/31/22 | Pending | -- | -- | -- |
| 07/29/2022 07/29/22 | Price Changed | $569,900 | -1.7% | $258 / Sq Ft |
| 06/15/2022 06/15/22 | For Sale | $579,900 | +46.8% | $263 / Sq Ft |
| 04/16/2018 04/16/18 | Sold | $395,000 | -1.2% | $179 / Sq Ft |
| 03/13/2018 03/13/18 | Pending | -- | -- | -- |
| 03/01/2018 03/01/18 | For Sale | $399,900 | -- | $181 / Sq Ft |
Tax History Compared to Growth
Tax History
| Year | Tax Paid | Tax Assessment Tax Assessment Total Assessment is a certain percentage of the fair market value that is determined by local assessors to be the total taxable value of land and additions on the property. | Land | Improvement |
|---|---|---|---|---|
| 2024 | $10,130 | $619,200 | $200,800 | $418,400 |
| 2023 | $8,770 | $378,000 | $119,000 | $259,000 |
| 2022 | $8,089 | $378,000 | $119,000 | $259,000 |
| 2021 | $7,878 | $378,000 | $119,000 | $259,000 |
| 2020 | $7,760 | $378,000 | $119,000 | $259,000 |
| 2019 | $7,862 | $378,000 | $119,000 | $259,000 |
| 2018 | $8,703 | $358,900 | $110,400 | $248,500 |
| 2016 | $8,612 | $360,200 | $110,400 | $249,800 |
| 2015 | $8,580 | $348,200 | $90,900 | $257,300 |
| 2014 | $5 | $200 | $200 | $0 |
Agents Affiliated with this Home
-
Jill Mcalpine

Seller's Agent in 2022
Jill Mcalpine
BHHS Verani Londonderry
(603) 548-3250
3 in this area
38 Total Sales
-
Justine Maguire

Buyer's Agent in 2022
Justine Maguire
EXP Realty
(978) 973-9820
1 in this area
51 Total Sales
-
Anne Odell

Buyer's Agent in 2018
Anne Odell
Galactic Realty Group LLC
(603) 553-2232
42 Total Sales
Map
Source: PrimeMLS
MLS Number: 4915837
APN: CHST-000002-000088-000142
- 143 Jenkins Farm Rd
- 0 Jack Rd
- 2 Kristin Dr
- 60 Walnut Hill Rd
- 20 Richardson Dr Unit R
- 12 Halls Village Rd
- Lot 6 Robin Way Unit 6
- Lot 8 Robin Way Unit 8
- 71 Deerwood Hollow
- 22 Drew Woods Dr
- 1 Rain Pond Place Unit 27
- 27 Gypsum Ln Unit 27
- 30 Gypsum Ln Unit 30
- 24 Gypsum Ln Unit 24
- 55 Granite Ln
- 146 Old Sandown Rd
- 12 Belle Brook Ln
- 167 Hampstead Rd Unit A
- 7 1/2 Olesen Rd
- 9 Scott Ln

