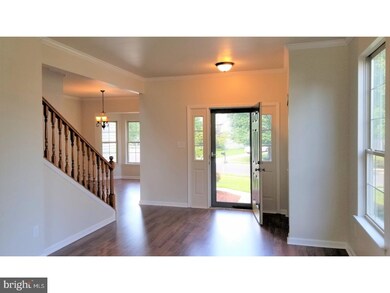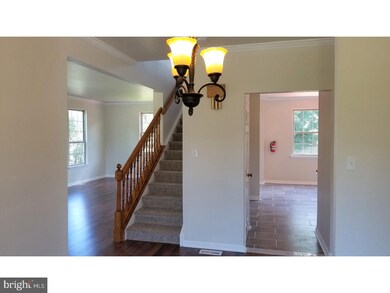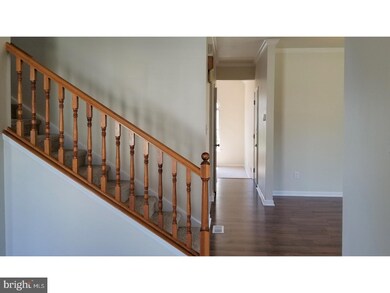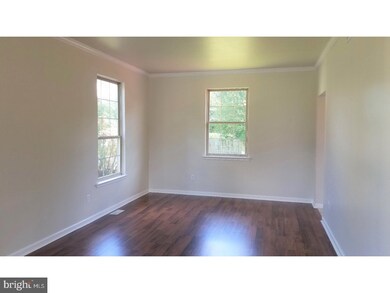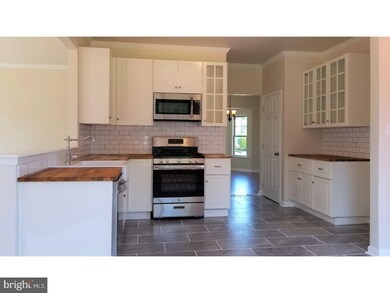
76 Springcress Dr Delran, NJ 08075
Highlights
- Colonial Architecture
- Wood Flooring
- Eat-In Kitchen
- Deck
- 2 Car Attached Garage
- Back, Front, and Side Yard
About This Home
As of October 2017Beautiful Colonial in "Summerhill". Newly renovated single family on large fenced lot. Absolutely gorgeous new kitchen with stainless steel appliances. All new bathrooms. New flooring and carpet on main level. Fresh neutral paint throughout. New ceiling fans, lightings, electrical outlets and switches. Fireplace in family room. Walking closet in master bedroom. Finished Basement. Double garages. Conveniently located near shopping and dining. Minutes from major highways leading to Philly and New York. Come see it today!
Last Agent to Sell the Property
Realmart Realty, LLC License #0902217 Listed on: 08/25/2017
Home Details
Home Type
- Single Family
Est. Annual Taxes
- $9,394
Year Built
- Built in 1994
Lot Details
- 0.3 Acre Lot
- Lot Dimensions are 75x172
- Sprinkler System
- Back, Front, and Side Yard
- Property is in good condition
HOA Fees
- $26 Monthly HOA Fees
Parking
- 2 Car Attached Garage
- 3 Open Parking Spaces
Home Design
- Colonial Architecture
- Pitched Roof
- Shingle Roof
- Shingle Siding
- Vinyl Siding
- Concrete Perimeter Foundation
Interior Spaces
- 1,982 Sq Ft Home
- Property has 2 Levels
- Ceiling height of 9 feet or more
- Ceiling Fan
- Brick Fireplace
- Family Room
- Living Room
- Dining Room
- Home Security System
Kitchen
- Eat-In Kitchen
- Built-In Range
- Dishwasher
- Disposal
Flooring
- Wood
- Wall to Wall Carpet
- Tile or Brick
Bedrooms and Bathrooms
- 3 Bedrooms
- En-Suite Primary Bedroom
- En-Suite Bathroom
- 2.5 Bathrooms
Finished Basement
- Basement Fills Entire Space Under The House
- Laundry in Basement
Outdoor Features
- Deck
- Patio
- Exterior Lighting
Schools
- Millbridge Elementary School
- Delran Middle School
- Delran High School
Utilities
- Forced Air Heating and Cooling System
- 200+ Amp Service
- Natural Gas Water Heater
- Cable TV Available
Community Details
- Summerhill Subdivision
Listing and Financial Details
- Tax Lot 00010
- Assessor Parcel Number 10-00118 17-00010
Ownership History
Purchase Details
Home Financials for this Owner
Home Financials are based on the most recent Mortgage that was taken out on this home.Purchase Details
Purchase Details
Purchase Details
Purchase Details
Purchase Details
Home Financials for this Owner
Home Financials are based on the most recent Mortgage that was taken out on this home.Purchase Details
Similar Homes in the area
Home Values in the Area
Average Home Value in this Area
Purchase History
| Date | Type | Sale Price | Title Company |
|---|---|---|---|
| Deed | $315,000 | Vintage Title Services | |
| Deed | $190,050 | Fortune Title Agency Inc | |
| Sheriffs Deed | -- | None Available | |
| Interfamily Deed Transfer | -- | The Title Group Agency Inc | |
| Deed | -- | The Title Group Agency Inc | |
| Interfamily Deed Transfer | -- | The Title Group Agency Inc | |
| Deed | $199,250 | -- |
Mortgage History
| Date | Status | Loan Amount | Loan Type |
|---|---|---|---|
| Open | $300,600 | New Conventional | |
| Previous Owner | $342,385 | FHA | |
| Previous Owner | $456,000 | Unknown | |
| Previous Owner | $15,000 | Credit Line Revolving | |
| Previous Owner | $410,000 | Fannie Mae Freddie Mac | |
| Previous Owner | $389,500 | Fannie Mae Freddie Mac | |
| Previous Owner | $262,650 | Unknown | |
| Previous Owner | $57,200 | Credit Line Revolving | |
| Previous Owner | $239,455 | Unknown | |
| Previous Owner | $40,000 | Stand Alone Second |
Property History
| Date | Event | Price | Change | Sq Ft Price |
|---|---|---|---|---|
| 10/27/2017 10/27/17 | Sold | $310,000 | 0.0% | $156 / Sq Ft |
| 08/28/2017 08/28/17 | Pending | -- | -- | -- |
| 08/25/2017 08/25/17 | For Sale | $310,000 | +63.1% | $156 / Sq Ft |
| 08/01/2017 08/01/17 | Sold | $190,050 | -23.9% | $96 / Sq Ft |
| 05/22/2017 05/22/17 | Pending | -- | -- | -- |
| 05/17/2017 05/17/17 | Price Changed | $249,900 | -16.7% | $126 / Sq Ft |
| 04/25/2017 04/25/17 | Price Changed | $299,900 | -12.3% | $151 / Sq Ft |
| 04/15/2017 04/15/17 | Price Changed | $342,000 | 0.0% | $173 / Sq Ft |
| 04/15/2017 04/15/17 | For Sale | $342,000 | +80.0% | $173 / Sq Ft |
| 03/24/2017 03/24/17 | Off Market | $190,050 | -- | -- |
| 03/15/2017 03/15/17 | Price Changed | $299,900 | -14.3% | $151 / Sq Ft |
| 02/27/2017 02/27/17 | For Sale | $350,000 | -- | $177 / Sq Ft |
Tax History Compared to Growth
Tax History
| Year | Tax Paid | Tax Assessment Tax Assessment Total Assessment is a certain percentage of the fair market value that is determined by local assessors to be the total taxable value of land and additions on the property. | Land | Improvement |
|---|---|---|---|---|
| 2024 | $10,512 | $266,800 | $65,000 | $201,800 |
| 2023 | $10,512 | $266,800 | $65,000 | $201,800 |
| 2022 | $10,376 | $266,800 | $65,000 | $201,800 |
| 2021 | $10,381 | $266,800 | $65,000 | $201,800 |
| 2020 | $10,360 | $266,800 | $65,000 | $201,800 |
| 2019 | $10,264 | $266,800 | $65,000 | $201,800 |
| 2018 | $10,093 | $266,800 | $65,000 | $201,800 |
| 2017 | $9,535 | $256,100 | $65,000 | $191,100 |
| 2016 | $9,394 | $256,100 | $65,000 | $191,100 |
| 2015 | $9,238 | $256,100 | $65,000 | $191,100 |
| 2014 | $8,835 | $256,100 | $65,000 | $191,100 |
Agents Affiliated with this Home
-
Jack Yao

Seller's Agent in 2017
Jack Yao
Realmart Realty, LLC
(732) 727-2280
213 Total Sales
-
Mital Amin
M
Seller's Agent in 2017
Mital Amin
Silver and Oak Realty
(215) 322-2207
59 Total Sales
-
Lauren Adams

Buyer's Agent in 2017
Lauren Adams
RE/MAX
(609) 948-0550
8 Total Sales
-
datacorrect BrightMLS
d
Buyer's Agent in 2017
datacorrect BrightMLS
Non Subscribing Office
Map
Source: Bright MLS
MLS Number: 1000422801
APN: 10-00118-17-00010
- 90 Foxglove Dr
- 102 Springcress Dr
- 7 Amberfield Dr
- 12 Springcress Dr
- 3 Winterberry Place
- 20 Snowberry Ln
- 212 Hawthorne Way Unit 212
- 220 Hawthorne Way Unit 220
- 225 Hawthorne Way Unit 225
- 504 Nottingham Place Unit 504
- 59 Stoneham Dr
- 60 Stoneham Dr
- 137 Natalie Rd
- 780 Hartford Rd Unit RD2
- 365 Creek Rd
- 0 0 Swarthmore Dr
- 103 Lowden St
- 761 Cox Rd
- 33 Marsha Dr
- 4 Tara Ln


