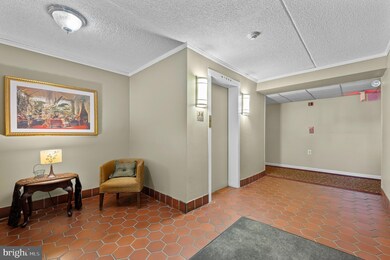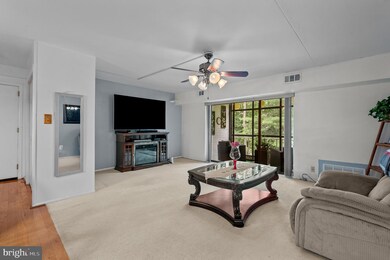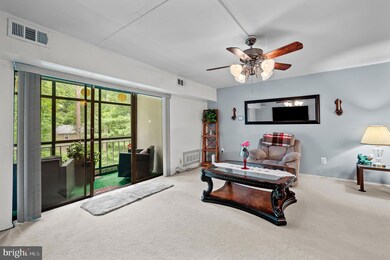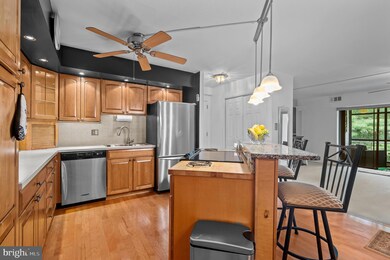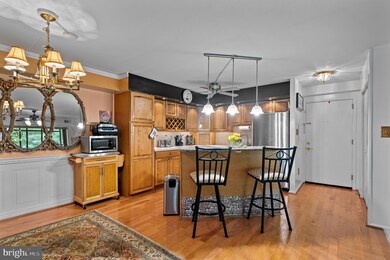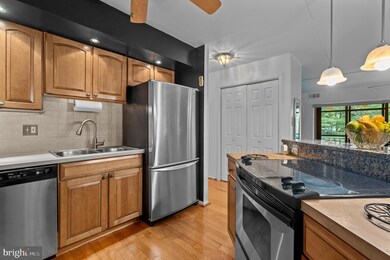
76 Welsh Tract Rd Unit 312 Newark, DE 19713
Southern Newark NeighborhoodEstimated Value: $203,803 - $232,000
Highlights
- Fitness Center
- Jogging Path
- Enclosed patio or porch
- Community Pool
- Balcony
- Ramp on the main level
About This Home
As of August 2023Pull into the beautiful community of Villa Belmont Condominiums and enjoy the views! This beautifully maintained condo sits nestled at the end of the building with 2 bedrooms and two full baths! As you walk into the open floorplan, directly to your right is the kitchen which is equipped with all stainless-steel appliances, soft close cabinet drawers and a Lazy Susan cabinet! Custom sensor lighting in the kitchen under the cabinets as well as custom crown molding throughout the main area. Admire the beautiful granite counter tops that flow to the kitchen island, and are adjacent to the open dining area! To the left is the spacious living room, which leads to the beautiful balcony area that faces a mature tree line for privacy! The balcony is enclosed and has interchangeable windows for glass and screens that allow year-round enjoyment! The primary bedroom is to the rear on the left side, equipped with a custom organized walk-in closet and private bathroom! The second bedroom is across the hall, directly next to the second full bathroom. The condo association has a trash disposal room, laundry room with coin operated washer/dryers and a storage area is provided for each building.
Get ready for fun with family and friends! This community has great amenities for residents such as barbeque grills, a play area, baseball diamond, basketball and tennis courts and even a walking trail! The swimming pool is being renovated just in time for summer fun and the community also has an indoor exercise area! On site bus stops for easy transportation. Schedule a tour of this home and don't miss an opportunity to join this beautiful condominium community!
Property Details
Home Type
- Condominium
Est. Annual Taxes
- $1,896
Year Built
- Built in 1969
HOA Fees
- $347 Monthly HOA Fees
Parking
- Parking Lot
Home Design
- Brick Exterior Construction
Interior Spaces
- Property has 4 Levels
- Ceiling Fan
Bedrooms and Bathrooms
- 2 Main Level Bedrooms
- 2 Full Bathrooms
Accessible Home Design
- Accessible Elevator Installed
- Ramp on the main level
Outdoor Features
- Balcony
- Enclosed patio or porch
- Outdoor Storage
- Outdoor Grill
- Playground
Utilities
- Forced Air Heating and Cooling System
- Natural Gas Water Heater
Listing and Financial Details
- Assessor Parcel Number 1804600001CF312
Community Details
Overview
- Association fees include water
- Low-Rise Condominium
- Villa Belmont Subdivision
Amenities
- Picnic Area
- Laundry Facilities
Recreation
- Tennis Courts
- Community Basketball Court
- Fitness Center
- Community Pool
- Jogging Path
Pet Policy
- Pets Allowed
Ownership History
Purchase Details
Home Financials for this Owner
Home Financials are based on the most recent Mortgage that was taken out on this home.Purchase Details
Home Financials for this Owner
Home Financials are based on the most recent Mortgage that was taken out on this home.Purchase Details
Home Financials for this Owner
Home Financials are based on the most recent Mortgage that was taken out on this home.Purchase Details
Home Financials for this Owner
Home Financials are based on the most recent Mortgage that was taken out on this home.Purchase Details
Home Financials for this Owner
Home Financials are based on the most recent Mortgage that was taken out on this home.Similar Homes in Newark, DE
Home Values in the Area
Average Home Value in this Area
Purchase History
| Date | Buyer | Sale Price | Title Company |
|---|---|---|---|
| Lohinetz Michael | -- | None Listed On Document | |
| Morales Jacqueline | -- | None Available | |
| Morales Jacqueline | -- | None Available | |
| Marraffino Elfriede P | $144,000 | None Available | |
| Lamblack Susan A | -- | None Available | |
| Lamblack Susan A | $75,000 | -- |
Mortgage History
| Date | Status | Borrower | Loan Amount |
|---|---|---|---|
| Open | Lohinetz Michael | $110,000 | |
| Previous Owner | Morales Jacqueline | $3,559 | |
| Previous Owner | Morales Jacqueline | $115,862 | |
| Previous Owner | Marraffino Elfriede P | $108,800 | |
| Previous Owner | Lamblack Susan A | $106,400 | |
| Previous Owner | Lamblack Susan A | $26,600 | |
| Previous Owner | Lamblack Susan A | $62,475 |
Property History
| Date | Event | Price | Change | Sq Ft Price |
|---|---|---|---|---|
| 08/24/2023 08/24/23 | Sold | $220,000 | -6.7% | -- |
| 07/22/2023 07/22/23 | Pending | -- | -- | -- |
| 06/26/2023 06/26/23 | For Sale | $235,900 | +99.9% | -- |
| 05/15/2017 05/15/17 | Sold | $118,000 | +0.4% | $96 / Sq Ft |
| 03/08/2017 03/08/17 | Pending | -- | -- | -- |
| 03/06/2017 03/06/17 | For Sale | $117,500 | -- | $96 / Sq Ft |
Tax History Compared to Growth
Tax History
| Year | Tax Paid | Tax Assessment Tax Assessment Total Assessment is a certain percentage of the fair market value that is determined by local assessors to be the total taxable value of land and additions on the property. | Land | Improvement |
|---|---|---|---|---|
| 2024 | $1,964 | $53,000 | $8,300 | $44,700 |
| 2023 | $1,917 | $53,000 | $8,300 | $44,700 |
| 2022 | $1,896 | $53,000 | $8,300 | $44,700 |
| 2021 | $1,848 | $53,000 | $8,300 | $44,700 |
| 2020 | $1,794 | $53,000 | $8,300 | $44,700 |
| 2019 | $1,573 | $53,000 | $8,300 | $44,700 |
| 2018 | $1,536 | $53,000 | $8,300 | $44,700 |
| 2017 | $591 | $53,000 | $8,300 | $44,700 |
| 2016 | $191 | $53,000 | $8,300 | $44,700 |
| 2015 | -- | $53,000 | $8,300 | $44,700 |
| 2014 | -- | $53,000 | $8,300 | $44,700 |
Agents Affiliated with this Home
-
Deasha Barrett

Seller's Agent in 2023
Deasha Barrett
EXP Realty, LLC
(302) 390-7396
2 in this area
11 Total Sales
-
Lauri Brockson

Seller Co-Listing Agent in 2023
Lauri Brockson
Patterson Schwartz
(302) 383-0147
6 in this area
178 Total Sales
-
Heather Buckman

Buyer's Agent in 2023
Heather Buckman
Compass
(302) 365-4177
1 in this area
82 Total Sales
-
Reid Hubbard
R
Seller's Agent in 2017
Reid Hubbard
Century 21 Gold Key Realty
(302) 545-0612
1 in this area
23 Total Sales
-
Adrian Jones

Buyer's Agent in 2017
Adrian Jones
Patterson Schwartz
(302) 932-0834
44 Total Sales
Map
Source: Bright MLS
MLS Number: DENC2044258
APN: 18-046.00-001.C-F312
- 76 Welsh Tract Rd Unit F306
- 84 Welsh Tract Rd Unit H106
- 84 Welsh Tract Rd Unit 311
- 80 Welsh Tract Rd Unit 306
- 64 Welsh Tract Rd Unit C102
- 242 Pennwood St
- 261 W Chestnut Hill Rd
- 269 W Chestnut Hill Rd
- 668 Arbour Dr
- 1305 Independence Way Unit 1305
- 1 Dekalb Square Unit D01
- 26 Glyn Dr
- 113 Edjil Dr
- 31 Blue Jay Dr
- 37 Anglin Dr
- 432 Douglas d Alley Dr
- 48 Sanford Dr
- 1020 White Birch Dr
- 18 Havertown Rd
- 28 Sanford Dr
- 76 Welsh Tract Rd Unit 201
- 76 Welsh Tract Rd Unit 104
- 76 Welsh Tract Rd Unit 311
- 76 Welsh Tract Rd
- 76 Welsh Tract Rd
- 76 Welsh Tract Rd
- 76 Welsh Tract Rd Unit 308
- 76 Welsh Tract Rd
- 76 Welsh Tract Rd
- 76 Welsh Tract Rd
- 76 Welsh Tract Rd
- 76 Welsh Tract Rd
- 76 Welsh Tract Rd Unit 302
- 76 Welsh Tract Rd
- 76 Welsh Tract Rd
- 76 Welsh Tract Rd Unit 211
- 76 Welsh Tract Rd
- 76 Welsh Tract Rd Unit 209
- 76 Welsh Tract Rd
- 76 Welsh Tract Rd Unit 207

