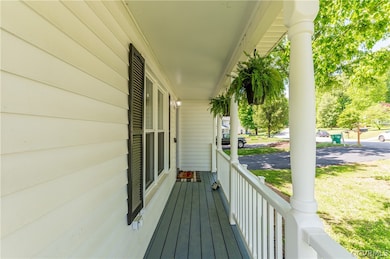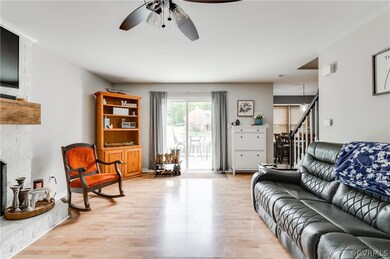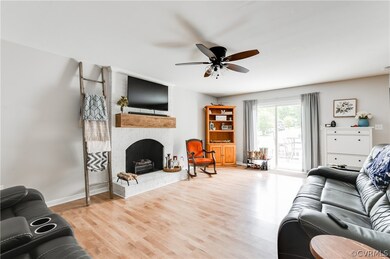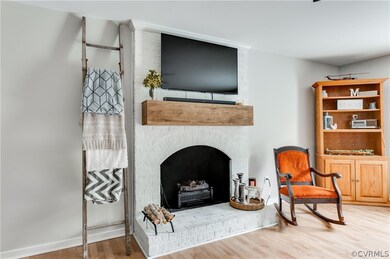
7601 Kentucky Derby Dr Midlothian, VA 23112
Birkdale NeighborhoodHighlights
- Home fronts a pond
- Cathedral Ceiling
- Separate Formal Living Room
- Deck
- Wood Flooring
- Granite Countertops
About This Home
As of June 2022Welcome home to 7601 Kentucky Derby Drive! This charming, 3 bedroom, 2 ½ bath move-in ready home sits on a corner lot overlooking a beautiful neighborhood pond. Arriving at the property, you will be given a warm welcome from the front porch which wraps around one side of the house! Once inside, you are greeted by the beautiful living room with wood floors, a fireplace and plenty of light from sliding glass doors with easy access to the inviting deck. The kitchen boasts modern finishes with granite countertops and stainless appliances. A laundry room and powder room are conveniently located downstairs adjacent to the dining room with wood floors and crown molding. Upstairs you will find 3 spacious bedrooms, wall to wall carpeting, and two full bathrooms. The primary bedroom offers two walk-in closets! This private corner lot is equipped with a deck, patio and substantial yard with pond access, more than large enough for spring entertaining! Other noteworthy features include a new water heater (2021) , new insulation and vapor barrier in crawl space, newer windows and vinyl siding. Don't miss out on this home, book your showing today!
Last Agent to Sell the Property
Keller Williams Realty License #0225210369 Listed on: 05/11/2022

Home Details
Home Type
- Single Family
Est. Annual Taxes
- $2,409
Year Built
- Built in 1994
Lot Details
- 0.43 Acre Lot
- Home fronts a pond
- Back Yard Fenced
- Zoning described as R12
Home Design
- Frame Construction
- Shingle Roof
- Composition Roof
- Vinyl Siding
Interior Spaces
- 1,786 Sq Ft Home
- 2-Story Property
- Cathedral Ceiling
- Ceiling Fan
- Wood Burning Fireplace
- Bay Window
- Sliding Doors
- Separate Formal Living Room
- Dining Area
- Crawl Space
- Washer and Dryer Hookup
Kitchen
- Breakfast Area or Nook
- Eat-In Kitchen
- Oven
- Electric Cooktop
- Stove
- Microwave
- Dishwasher
- Granite Countertops
- Disposal
Flooring
- Wood
- Partially Carpeted
- Tile
Bedrooms and Bathrooms
- 3 Bedrooms
- En-Suite Primary Bedroom
- Walk-In Closet
Parking
- Driveway
- Paved Parking
Outdoor Features
- Deck
- Front Porch
Schools
- Spring Run Elementary School
- Bailey Bridge Middle School
- Manchester High School
Utilities
- Zoned Heating and Cooling
- Heat Pump System
- Water Heater
Community Details
- Antler Ridge Subdivision
Listing and Financial Details
- Tax Lot 19
- Assessor Parcel Number 730-66-80-64-500-000
Ownership History
Purchase Details
Home Financials for this Owner
Home Financials are based on the most recent Mortgage that was taken out on this home.Purchase Details
Home Financials for this Owner
Home Financials are based on the most recent Mortgage that was taken out on this home.Purchase Details
Home Financials for this Owner
Home Financials are based on the most recent Mortgage that was taken out on this home.Purchase Details
Home Financials for this Owner
Home Financials are based on the most recent Mortgage that was taken out on this home.Similar Homes in Midlothian, VA
Home Values in the Area
Average Home Value in this Area
Purchase History
| Date | Type | Sale Price | Title Company |
|---|---|---|---|
| Warranty Deed | $265,000 | Accommodation | |
| Warranty Deed | $460,000 | -- | |
| Warranty Deed | $225,500 | -- | |
| Deed | $110,000 | -- | |
| Warranty Deed | -- | -- |
Mortgage History
| Date | Status | Loan Amount | Loan Type |
|---|---|---|---|
| Open | $251,750 | New Conventional | |
| Previous Owner | $186,000 | New Conventional | |
| Previous Owner | $180,400 | New Conventional | |
| Previous Owner | $109,100 | FHA |
Property History
| Date | Event | Price | Change | Sq Ft Price |
|---|---|---|---|---|
| 06/15/2022 06/15/22 | Sold | $335,000 | +3.1% | $188 / Sq Ft |
| 05/16/2022 05/16/22 | Pending | -- | -- | -- |
| 04/26/2021 04/26/21 | For Sale | $324,950 | +22.6% | $182 / Sq Ft |
| 10/13/2020 10/13/20 | Sold | $265,000 | 0.0% | $148 / Sq Ft |
| 09/13/2020 09/13/20 | Pending | -- | -- | -- |
| 09/10/2020 09/10/20 | For Sale | $265,000 | 0.0% | $148 / Sq Ft |
| 08/02/2020 08/02/20 | Pending | -- | -- | -- |
| 07/28/2020 07/28/20 | For Sale | $265,000 | 0.0% | $148 / Sq Ft |
| 12/10/2012 12/10/12 | Rented | $1,300 | -10.3% | -- |
| 11/10/2012 11/10/12 | Under Contract | -- | -- | -- |
| 09/06/2012 09/06/12 | For Rent | $1,450 | -- | -- |
Tax History Compared to Growth
Tax History
| Year | Tax Paid | Tax Assessment Tax Assessment Total Assessment is a certain percentage of the fair market value that is determined by local assessors to be the total taxable value of land and additions on the property. | Land | Improvement |
|---|---|---|---|---|
| 2025 | $3,062 | $341,200 | $62,000 | $279,200 |
| 2024 | $3,062 | $330,900 | $60,000 | $270,900 |
| 2023 | $2,924 | $321,300 | $57,000 | $264,300 |
| 2022 | $2,705 | $294,000 | $54,000 | $240,000 |
| 2021 | $2,434 | $253,600 | $52,000 | $201,600 |
| 2020 | $2,272 | $232,300 | $50,000 | $182,300 |
| 2019 | $2,062 | $217,000 | $48,000 | $169,000 |
| 2018 | $2,034 | $214,700 | $47,000 | $167,700 |
| 2017 | $1,979 | $200,900 | $44,000 | $156,900 |
| 2016 | $1,865 | $194,300 | $43,000 | $151,300 |
| 2015 | $1,785 | $183,300 | $42,000 | $141,300 |
| 2014 | $1,726 | $177,200 | $41,000 | $136,200 |
Agents Affiliated with this Home
-
Chris Elliott

Seller's Agent in 2022
Chris Elliott
Keller Williams Realty
(804) 980-1898
15 in this area
286 Total Sales
-
Connie Anton

Buyer's Agent in 2022
Connie Anton
Better Homes and Gardens Real Estate Main Street Properties
(804) 677-6197
8 in this area
52 Total Sales
-
Jenny Maraghy

Seller's Agent in 2020
Jenny Maraghy
Compass
(804) 405-7337
13 in this area
899 Total Sales
-
Jimmette Jones

Seller Co-Listing Agent in 2020
Jimmette Jones
Joyner Fine Properties
(804) 350-4519
2 in this area
99 Total Sales
-
A
Seller's Agent in 2012
Annette Hollingsworth
Real Living Eudailey Real Est
-
Sandi Crawford

Buyer's Agent in 2012
Sandi Crawford
Keller Williams Realty
(804) 874-8307
62 Total Sales
Map
Source: Central Virginia Regional MLS
MLS Number: 2212522
APN: 730-66-80-64-500-000
- 7503 Native Dancer Dr
- 7707 Northern Dancer Ct
- 13630 Winning Colors Ln
- 7700 Secretariat Dr
- 7906 Belmont Stakes Dr
- 7713 Flag Tail Dr
- 14106 Pensive Place
- 7506 Whirlaway Dr
- 13241 Bailey Bridge Rd
- 7117 Deer Thicket Dr
- 14025 Branched Antler Dr
- 7300 Key Deer Cir
- 7000 Deer Run Ln
- 7106 Full Rack Dr
- 7100 Deer Thicket Dr
- 13100 Spring Trace Place
- 6903 Pointer Ridge Rd
- 8011 Whirlaway Dr
- 13111 Deerpark Dr
- 7401 Velvet Antler Dr






