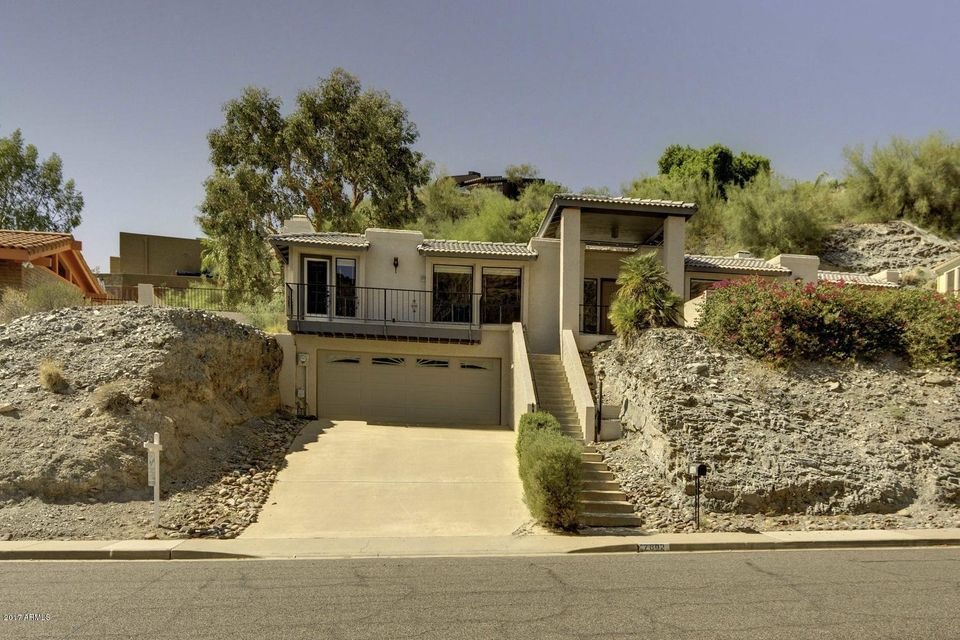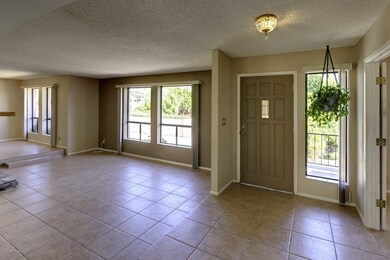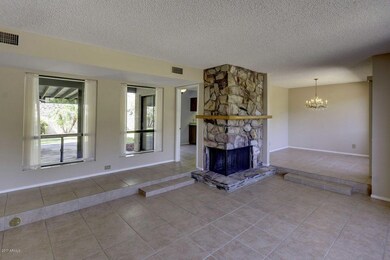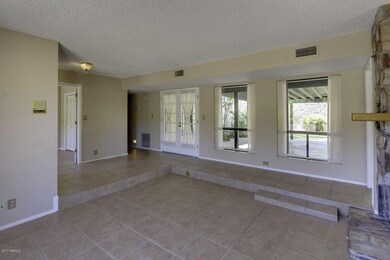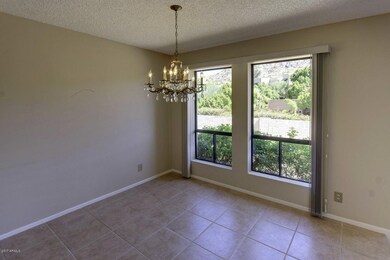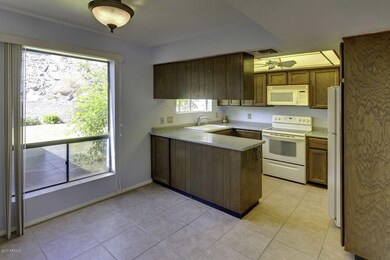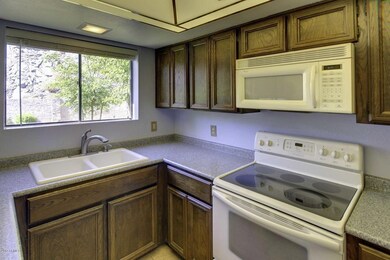
7602 N 22nd St Phoenix, AZ 85020
Camelback East Village NeighborhoodHighlights
- City Lights View
- 0.35 Acre Lot
- Spanish Architecture
- Madison Heights Elementary School Rated A-
- Fireplace in Primary Bedroom
- Private Yard
About This Home
As of March 2020DRASTICALLY REDUCED BY $40,000!!! If you are looking for a home with a spectacular view of Piestewa Peak-LOOK NO FURTHER! Located in the Biltmore Highlands Subdivision, this spacious 1910 square foot home situated on a 15,150 square foot mountainside lot provides stunning views of the Phoenix Mountain Preserve, plus privacy and seclusion. Short walking distance to hiking trails and picnic areas. This exclusive neighborhood is in the much sought after Madison School District. This 3 bedroom 2 bath home has an oversized 2.5 car garage with lots of extra storage and mature professional landscaping. Property is competitively priced for quick sale with enormous investment potential. No HOA. The home is vacant and on MLS lockbox, so its easy to show almost any time. Seller wants it SOLD!
Last Agent to Sell the Property
Calvin Pepper
Tierra Realty & Development License #SA035928000 Listed on: 10/02/2017
Home Details
Home Type
- Single Family
Est. Annual Taxes
- $4,200
Year Built
- Built in 1977
Lot Details
- 0.35 Acre Lot
- Desert faces the front of the property
- Wrought Iron Fence
- Block Wall Fence
- Front and Back Yard Sprinklers
- Sprinklers on Timer
- Private Yard
- Grass Covered Lot
Parking
- 2.5 Car Direct Access Garage
- Garage Door Opener
Property Views
- City Lights
- Mountain
Home Design
- Spanish Architecture
- Wood Frame Construction
- Built-Up Roof
- Foam Roof
- Block Exterior
- Stucco
Interior Spaces
- 1,910 Sq Ft Home
- 1-Story Property
- Ceiling Fan
- Solar Screens
- Family Room with Fireplace
- 2 Fireplaces
Kitchen
- Eat-In Kitchen
- Built-In Microwave
Flooring
- Carpet
- Tile
Bedrooms and Bathrooms
- 3 Bedrooms
- Fireplace in Primary Bedroom
- Remodeled Bathroom
- 2 Bathrooms
Outdoor Features
- Balcony
- Covered patio or porch
Schools
- Madison Heights Elementary School
- Madison #1 Middle School
- Camelback High School
Utilities
- Refrigerated Cooling System
- Heating Available
- High Speed Internet
- Cable TV Available
Community Details
- No Home Owners Association
- Association fees include no fees
- Built by Custom
- Biltmore Highlands 2 Subdivision, Custom Floorplan
Listing and Financial Details
- Tax Lot 142
- Assessor Parcel Number 164-19-147
Ownership History
Purchase Details
Home Financials for this Owner
Home Financials are based on the most recent Mortgage that was taken out on this home.Purchase Details
Home Financials for this Owner
Home Financials are based on the most recent Mortgage that was taken out on this home.Purchase Details
Similar Homes in Phoenix, AZ
Home Values in the Area
Average Home Value in this Area
Purchase History
| Date | Type | Sale Price | Title Company |
|---|---|---|---|
| Warranty Deed | $622,000 | Pioneer Title Agency Inc | |
| Warranty Deed | $500,000 | First American Title Insuran | |
| Interfamily Deed Transfer | -- | None Available |
Mortgage History
| Date | Status | Loan Amount | Loan Type |
|---|---|---|---|
| Open | $625,000 | Unknown | |
| Previous Owner | $467,500 | Adjustable Rate Mortgage/ARM | |
| Previous Owner | $475,000 | Adjustable Rate Mortgage/ARM | |
| Previous Owner | $170,000 | Unknown |
Property History
| Date | Event | Price | Change | Sq Ft Price |
|---|---|---|---|---|
| 03/04/2020 03/04/20 | Sold | $622,000 | -4.2% | $306 / Sq Ft |
| 01/17/2020 01/17/20 | Pending | -- | -- | -- |
| 01/08/2020 01/08/20 | For Sale | $649,000 | +29.8% | $319 / Sq Ft |
| 02/28/2018 02/28/18 | Sold | $500,000 | -8.3% | $262 / Sq Ft |
| 11/09/2017 11/09/17 | Price Changed | $545,000 | -6.8% | $285 / Sq Ft |
| 10/02/2017 10/02/17 | For Sale | $585,000 | -- | $306 / Sq Ft |
Tax History Compared to Growth
Tax History
| Year | Tax Paid | Tax Assessment Tax Assessment Total Assessment is a certain percentage of the fair market value that is determined by local assessors to be the total taxable value of land and additions on the property. | Land | Improvement |
|---|---|---|---|---|
| 2025 | $5,225 | $46,898 | -- | -- |
| 2024 | $5,069 | $44,664 | -- | -- |
| 2023 | $5,069 | $66,270 | $13,250 | $53,020 |
| 2022 | $4,900 | $51,770 | $10,350 | $41,420 |
| 2021 | $4,947 | $49,270 | $9,850 | $39,420 |
| 2020 | $4,861 | $45,500 | $9,100 | $36,400 |
| 2019 | $4,741 | $43,350 | $8,670 | $34,680 |
| 2018 | $4,610 | $38,120 | $7,620 | $30,500 |
| 2017 | $4,364 | $37,030 | $7,400 | $29,630 |
| 2016 | $4,200 | $34,220 | $6,840 | $27,380 |
| 2015 | $3,908 | $31,730 | $6,340 | $25,390 |
Agents Affiliated with this Home
-
R
Seller's Agent in 2020
Robert Smith
HomeSmart
-
Katherine Gleason
K
Buyer's Agent in 2020
Katherine Gleason
Dominion Group Properties
(602) 492-2060
1 Total Sale
-
C
Seller's Agent in 2018
Calvin Pepper
Tierra Realty & Development
-
Mark Dawson

Buyer's Agent in 2018
Mark Dawson
Realty Executives
(480) 861-8557
2 Total Sales
Map
Source: Arizona Regional Multiple Listing Service (ARMLS)
MLS Number: 5668384
APN: 164-19-147
- 7514 N 22nd Place
- 7542 N 22nd Place
- 7631 N 20th St
- 7607 N 22nd Place
- 2016 E Orangewood Ave
- 2250 E State Ave
- 7232 N 22nd St
- 2237 E Nicolet Ave
- 7557 N Dreamy Draw Dr Unit 154
- 1925 E Lane Ave
- 1820 E Morten Ave Unit 224
- 1820 E Morten Ave Unit 119
- 2260 E Palmaire Ave Unit 2
- 8102 N Dreamy Draw Dr
- 1819 E Myrtle Ave
- 7040 N 23rd Place Unit 104
- 1830 E Palmaire Ave
- 1717 E Morten Ave Unit 49
- 1717 E Morten Ave Unit 2
- 7012 N 22nd St
