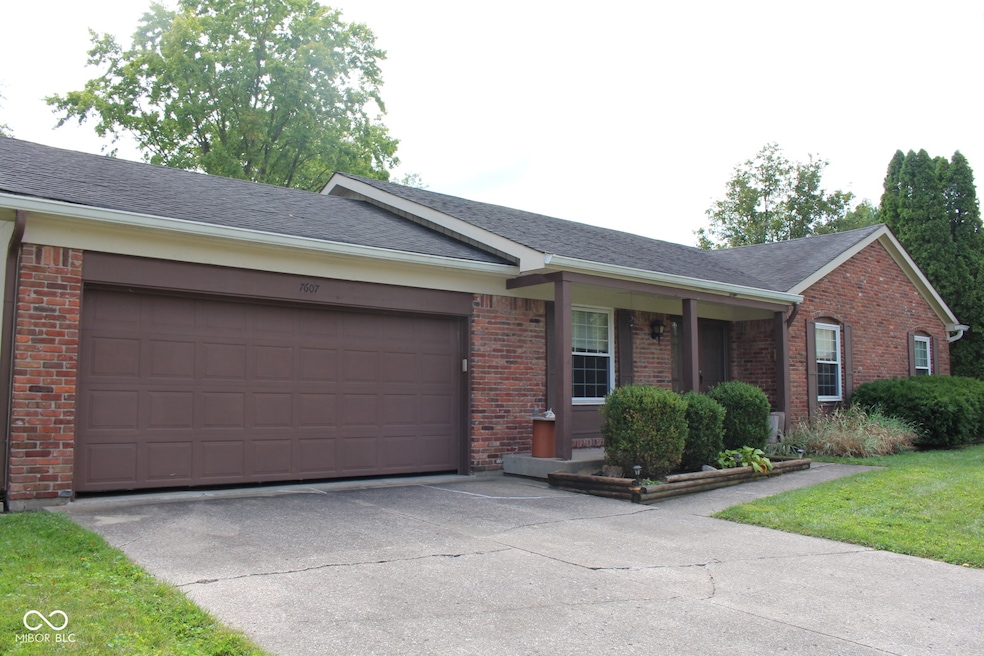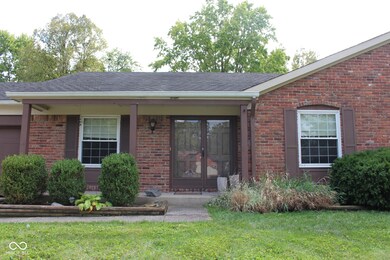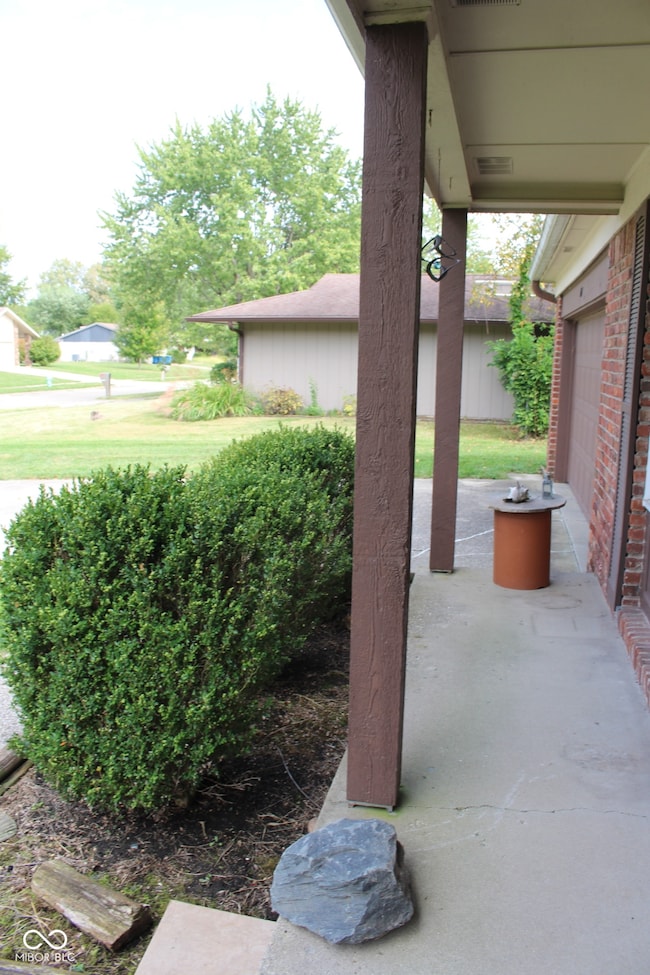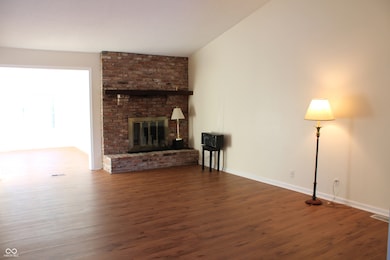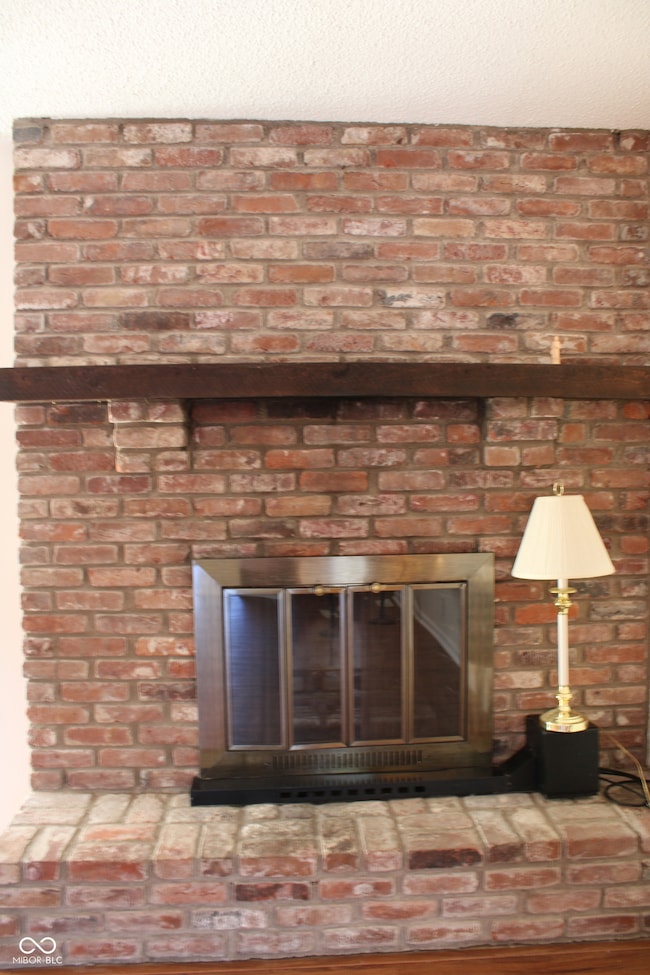
7607 Dartmouth Rd Indianapolis, IN 46260
Delaware Trails NeighborhoodHighlights
- Mature Trees
- Deck
- No HOA
- North Central High School Rated A-
- Ranch Style House
- Covered patio or porch
About This Home
As of April 2025Welcome to this beautiful 3-bedroom, 2-bathroom home with LARGE yard! As you enter, you'll be greeted by a bright and airy sunroom with skylights AND a cozy wood-burning fireplace in the living room that creates a warm and inviting atmosphere. The formal dining room is ideal for family gatherings and special occasions. Home has brand-new carpet in the bedrooms (2024) and durable vinyl flooring throughout the main living areas, freshly painted cabinets in the eat-in kitchen and a corner cabinet for keepsakes and treasures. The huge backyard is a standout feature, offering endless possibilities for outdoor activities, gardening or just grillin' on the deck. The deck is freshly painted and new boards installed where needed in 2024, is perfect for enjoying the outdoors and complimenting the yard. Don't miss out on this fantastic opportunity!
Last Agent to Sell the Property
F.C. Tucker Company Brokerage Email: Brenda@cookrealtyteam.com License #RB14046703

Home Details
Home Type
- Single Family
Est. Annual Taxes
- $3,986
Year Built
- Built in 1976
Lot Details
- 0.44 Acre Lot
- Cul-De-Sac
- Mature Trees
Parking
- 2 Car Attached Garage
Home Design
- Ranch Style House
- Brick Exterior Construction
Interior Spaces
- 1,695 Sq Ft Home
- Vinyl Clad Windows
- Great Room with Fireplace
- Formal Dining Room
- Crawl Space
- Attic Access Panel
- Laundry on main level
Kitchen
- Eat-In Kitchen
- Electric Oven
- Microwave
- Dishwasher
- Disposal
Flooring
- Carpet
- Luxury Vinyl Plank Tile
Bedrooms and Bathrooms
- 3 Bedrooms
- 2 Full Bathrooms
Outdoor Features
- Deck
- Covered patio or porch
- Fire Pit
Utilities
- Forced Air Heating System
- Electric Water Heater
Community Details
- No Home Owners Association
- Northbrook Subdivision
Listing and Financial Details
- Tax Lot 49-03-27-115-006.000-800
- Assessor Parcel Number 490327115006000800
- Seller Concessions Not Offered
Ownership History
Purchase Details
Home Financials for this Owner
Home Financials are based on the most recent Mortgage that was taken out on this home.Purchase Details
Home Financials for this Owner
Home Financials are based on the most recent Mortgage that was taken out on this home.Purchase Details
Home Financials for this Owner
Home Financials are based on the most recent Mortgage that was taken out on this home.Map
Similar Homes in Indianapolis, IN
Home Values in the Area
Average Home Value in this Area
Purchase History
| Date | Type | Sale Price | Title Company |
|---|---|---|---|
| Personal Reps Deed | -- | None Listed On Document | |
| Deed | $154,600 | -- | |
| Quit Claim Deed | -- | None Available |
Mortgage History
| Date | Status | Loan Amount | Loan Type |
|---|---|---|---|
| Previous Owner | $30,000 | Credit Line Revolving | |
| Previous Owner | $11,000 | Credit Line Revolving |
Property History
| Date | Event | Price | Change | Sq Ft Price |
|---|---|---|---|---|
| 04/01/2025 04/01/25 | Sold | $320,700 | -2.8% | $189 / Sq Ft |
| 03/26/2025 03/26/25 | Pending | -- | -- | -- |
| 11/25/2024 11/25/24 | For Sale | $330,000 | +113.5% | $195 / Sq Ft |
| 12/02/2013 12/02/13 | Sold | $154,575 | -6.3% | $91 / Sq Ft |
| 11/11/2013 11/11/13 | Pending | -- | -- | -- |
| 09/14/2013 09/14/13 | For Sale | $165,000 | -- | $97 / Sq Ft |
Tax History
| Year | Tax Paid | Tax Assessment Tax Assessment Total Assessment is a certain percentage of the fair market value that is determined by local assessors to be the total taxable value of land and additions on the property. | Land | Improvement |
|---|---|---|---|---|
| 2024 | $2,550 | $235,400 | $48,600 | $186,800 |
| 2023 | $2,550 | $232,100 | $48,600 | $183,500 |
| 2022 | $2,883 | $232,100 | $48,600 | $183,500 |
| 2021 | $2,400 | $197,400 | $29,200 | $168,200 |
| 2020 | $1,965 | $177,100 | $29,200 | $147,900 |
| 2019 | $1,794 | $173,900 | $29,200 | $144,700 |
| 2018 | $1,575 | $162,000 | $29,200 | $132,800 |
| 2017 | $1,380 | $150,500 | $29,200 | $121,300 |
| 2016 | $1,402 | $157,100 | $29,200 | $127,900 |
| 2014 | $1,126 | $151,600 | $29,200 | $122,400 |
| 2013 | $1,295 | $141,200 | $29,200 | $112,000 |
Source: MIBOR Broker Listing Cooperative®
MLS Number: 22003708
APN: 49-03-27-115-006.000-800
- 7771 Delbrook Dr
- 7817 Dartmouth Rd
- 9344 Forgotten Creek Dr
- 1536 W 74th Place
- 7368 Country Brook Dr
- 7411 Country Brook Dr
- 1707 W 76th Place
- 7334 Country Brook Dr
- 7531 Mohawk Ln
- 845 W 77th St Dr S
- 7811 Hoover Rd
- 926 Stockton St
- 1612 Westbay Ct
- 7850 Park Bend N
- 7250 Hoover Rd
- 1409 Alimingo Dr
- 7118 Mikesell Dr
- 7434 King George Dr Unit A
- 7317 Lions Head Dr Unit 2
- 8227 Hoover Ln
