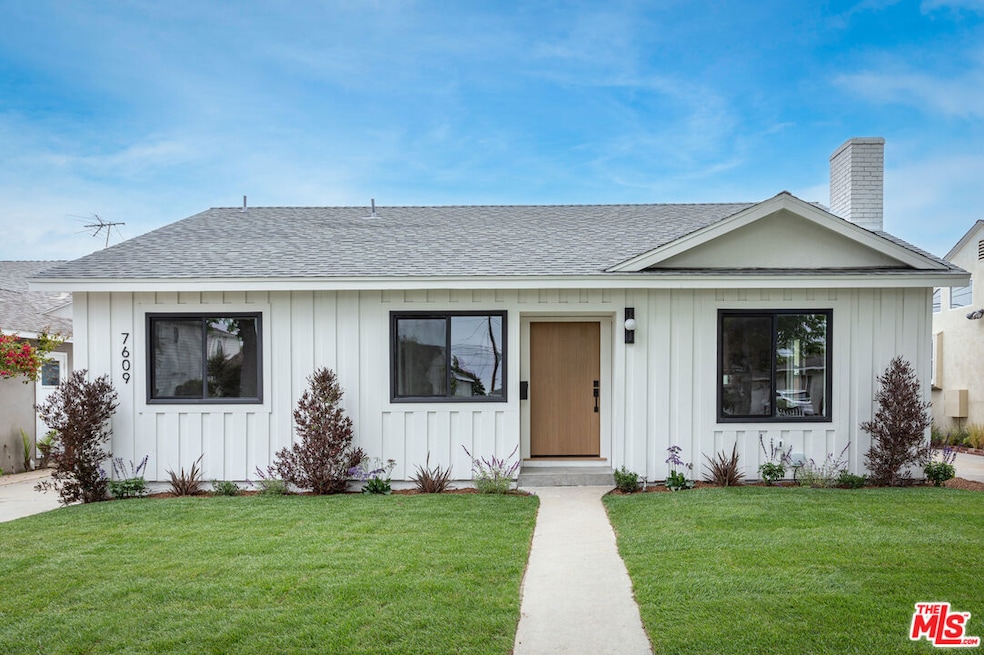
7609 Alverstone Ave Los Angeles, CA 90045
Westchester NeighborhoodHighlights
- Living Room with Fireplace
- Engineered Wood Flooring
- Kitchen Island
- Traditional Architecture
- Laundry Room
- Central Heating and Cooling System
About This Home
As of July 2025This reimagined residence blends sophisticated design with effortless comfort, offering a wonderful opportunity in the highly sought-after North Kentwood neighborhood. Nestled on a quiet tree lined street, the home offers 4 bedroom, 3 baths, a large detached garage with a bonus room/office for your enjoyment. Every detail throughout the property was curated to create a warm and inviting ambiance. Sun-drenched interiors showcase rich oak flooring, designer lighting, and thoughtfully preserved architectural elements. The brand-new chef's kitchen features top-of-the-line appliances, custom cabinetry and an inspiring space for culinary creativity and entertaining. The generous primary suite with two large closets and en-suite bathroom is perfectly placed away from other rooms. Three spacious bedrooms, one of them being en-suite create a perfect flow throughout the home. The expansive backyard and patio are perfect for outdoor enjoyment. Located near beaches, dining, and major Westside thoroughfares.
Last Agent to Sell the Property
Carolwood Estates License #01961478 Listed on: 05/15/2025

Home Details
Home Type
- Single Family
Est. Annual Taxes
- $1,874
Year Built
- Built in 1952
Lot Details
- 6,154 Sq Ft Lot
- Lot Dimensions are 50x123
- Property is zoned LAR1
HOA Fees
- $2 Monthly HOA Fees
Home Design
- Traditional Architecture
Interior Spaces
- 1,807 Sq Ft Home
- 1-Story Property
- Living Room with Fireplace
- Dining Area
- Engineered Wood Flooring
Kitchen
- Oven or Range
- Microwave
- Dishwasher
- Kitchen Island
Bedrooms and Bathrooms
- 4 Bedrooms
Laundry
- Laundry Room
- Gas Dryer Hookup
Home Security
- Carbon Monoxide Detectors
- Fire and Smoke Detector
Parking
- 2 Car Garage
- Driveway
Utilities
- Central Heating and Cooling System
- Sewer in Street
Listing and Financial Details
- Assessor Parcel Number 4110-007-029
Ownership History
Purchase Details
Home Financials for this Owner
Home Financials are based on the most recent Mortgage that was taken out on this home.Purchase Details
Home Financials for this Owner
Home Financials are based on the most recent Mortgage that was taken out on this home.Purchase Details
Home Financials for this Owner
Home Financials are based on the most recent Mortgage that was taken out on this home.Purchase Details
Home Financials for this Owner
Home Financials are based on the most recent Mortgage that was taken out on this home.Similar Homes in the area
Home Values in the Area
Average Home Value in this Area
Purchase History
| Date | Type | Sale Price | Title Company |
|---|---|---|---|
| Grant Deed | $2,125,000 | Progressive Title Company | |
| Grant Deed | $1,500,000 | First American Title Company | |
| Interfamily Deed Transfer | -- | First American Title Company | |
| Interfamily Deed Transfer | -- | First American Title Company |
Mortgage History
| Date | Status | Loan Amount | Loan Type |
|---|---|---|---|
| Open | $1,225,000 | New Conventional | |
| Previous Owner | $1,492,000 | Construction | |
| Previous Owner | $200,000 | New Conventional |
Property History
| Date | Event | Price | Change | Sq Ft Price |
|---|---|---|---|---|
| 07/16/2025 07/16/25 | Sold | $2,125,000 | -3.2% | $1,176 / Sq Ft |
| 06/08/2025 06/08/25 | Pending | -- | -- | -- |
| 05/15/2025 05/15/25 | For Sale | $2,195,000 | +46.3% | $1,215 / Sq Ft |
| 12/26/2024 12/26/24 | Sold | $1,500,000 | -1.3% | $830 / Sq Ft |
| 11/20/2024 11/20/24 | For Sale | $1,520,000 | -- | $841 / Sq Ft |
Tax History Compared to Growth
Tax History
| Year | Tax Paid | Tax Assessment Tax Assessment Total Assessment is a certain percentage of the fair market value that is determined by local assessors to be the total taxable value of land and additions on the property. | Land | Improvement |
|---|---|---|---|---|
| 2024 | $1,874 | $127,567 | $75,204 | $52,363 |
| 2023 | $1,848 | $125,067 | $73,730 | $51,337 |
| 2022 | $1,775 | $122,616 | $72,285 | $50,331 |
| 2021 | $1,742 | $120,213 | $70,868 | $49,345 |
| 2019 | $1,697 | $116,650 | $68,767 | $47,883 |
| 2018 | $1,608 | $114,364 | $67,419 | $46,945 |
| 2016 | $1,523 | $109,925 | $64,802 | $45,123 |
| 2015 | $1,504 | $108,275 | $63,829 | $44,446 |
| 2014 | $1,520 | $106,155 | $62,579 | $43,576 |
Agents Affiliated with this Home
-
Harry Whelan

Seller's Agent in 2025
Harry Whelan
Carolwood Estates
(650) 799-5360
1 in this area
29 Total Sales
-
Stephanie Singletary

Buyer's Agent in 2025
Stephanie Singletary
Compass
(805) 705-5316
10 in this area
44 Total Sales
-
Stephanie Younger

Buyer Co-Listing Agent in 2025
Stephanie Younger
Compass
(310) 499-2020
321 in this area
892 Total Sales
-
Chris Davis

Seller's Agent in 2024
Chris Davis
Palm Realty Boutique, Inc.
(310) 984-0089
1 in this area
15 Total Sales
-
Eric Kredatus

Buyer's Agent in 2024
Eric Kredatus
DOMO Real Estate
(310) 874-1465
1 in this area
21 Total Sales
Map
Source: The MLS
MLS Number: 25537897
APN: 4110-007-029
- 7221 Arizona Ave
- 7401 El Manor Ave
- 7403 S Sepulveda Blvd Unit 108
- 7219 Dunfield Ave
- 6399 W 80th St
- 7449 Kentwood Ave
- 6481 W 77th St
- 6129 W 76th St
- 8004 El Manor Ave
- 7701 Hosford Ave
- 7404 Kentwood Ave
- 7733 Henefer Ave
- 6882 Arizona Ave
- 7868 Naylor Ave
- 6401 Riggs Place
- 6058 W 76th St
- 7132 Kentwood Ave
- 7831 Beland Ave
- 8044 Cowan Ave
- 6537 Hedding St
