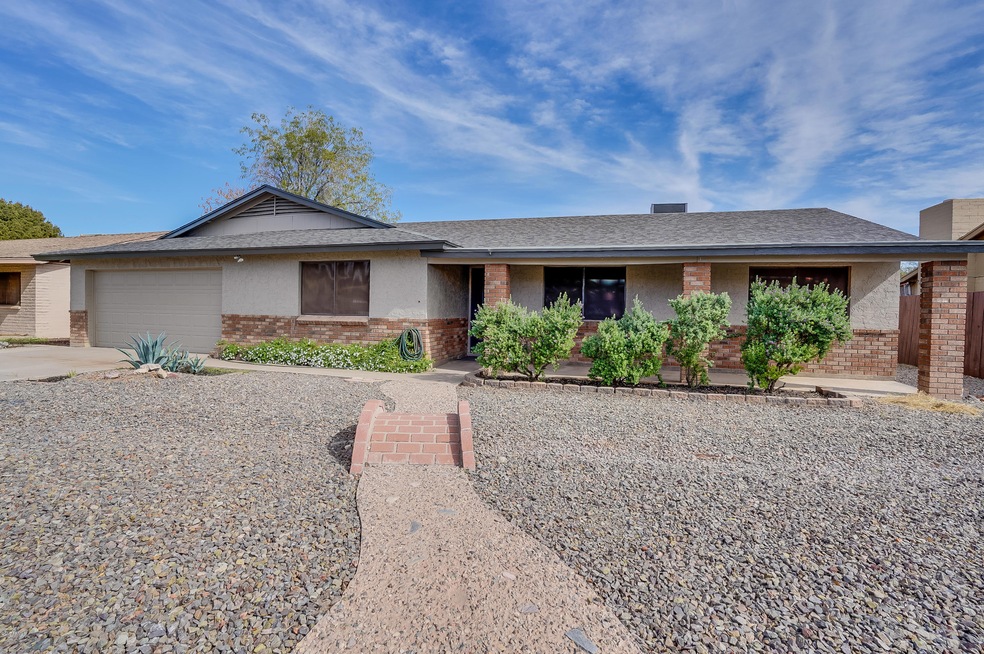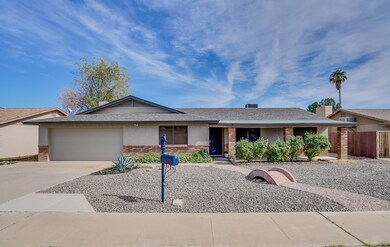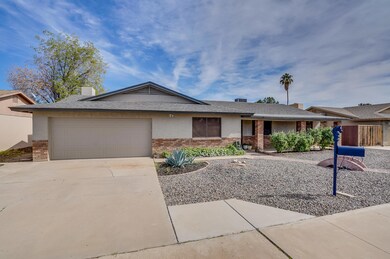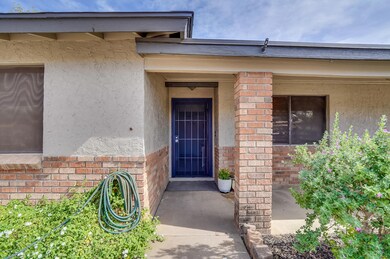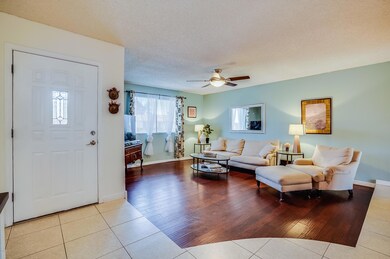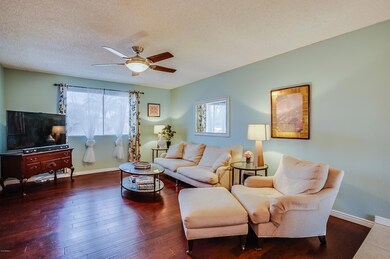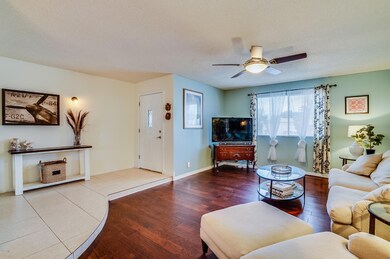
761 N Central Dr Chandler, AZ 85224
Arrowhead Meadows NeighborhoodHighlights
- Private Pool
- RV Gated
- Wood Flooring
- Andersen Junior High School Rated A-
- 0.18 Acre Lot
- Granite Countertops
About This Home
As of December 2018Great home in highly desirable Chandler location. This home features 4 Bedrooms, 2 bathrooms, Formal Living, Family and Dining Rooms! Wood Burning Fireplace in Family room. Granite Kitchen Counter Tops, Cherry Oak Cabinets & Stainless Steel Appliances. Eat In Kitchen and Wet Bar. Newly remodeled bathrooms. Tile and New Wood Floors Throughout. Full Length Extended Covered Patio. Salt Water Ready Swimming/Diving Pool. RV Gate off Alley Access. Master Bedroom has a large walk-in closet & Separate Exit to the Back Patio & Pool. Block Construction. 2 Car Garage. Close to Downtown Chandler, ''The Innovation & Technology Hub of the Southwest'' per Mayor Jay Tibshraeny. Close to Chandler Shops and the Freeway. Easy to show!
Last Agent to Sell the Property
Mahoney Properties License #SA661279000 Listed on: 11/02/2018
Home Details
Home Type
- Single Family
Est. Annual Taxes
- $1,218
Year Built
- Built in 1973
Lot Details
- 7,684 Sq Ft Lot
- Block Wall Fence
- Grass Covered Lot
Parking
- 2 Car Direct Access Garage
- RV Gated
Home Design
- Brick Exterior Construction
- Composition Roof
- Block Exterior
Interior Spaces
- 1,593 Sq Ft Home
- 1-Story Property
- Wet Bar
- Ceiling Fan
- Family Room with Fireplace
Kitchen
- Eat-In Kitchen
- Electric Cooktop
- Built-In Microwave
- Granite Countertops
Flooring
- Wood
- Tile
Bedrooms and Bathrooms
- 4 Bedrooms
- Primary Bathroom is a Full Bathroom
- 2 Bathrooms
Outdoor Features
- Private Pool
- Covered patio or porch
Schools
- Hartford Sylvia Encinas Elementary School
- John M Andersen Elementary Middle School
- Chandler High School
Utilities
- Central Air
- Heating Available
- High Speed Internet
- Cable TV Available
Community Details
- No Home Owners Association
- Association fees include no fees
- Karen Manor Unit 2 Subdivision
Listing and Financial Details
- Tax Lot 43
- Assessor Parcel Number 302-48-328
Ownership History
Purchase Details
Home Financials for this Owner
Home Financials are based on the most recent Mortgage that was taken out on this home.Purchase Details
Home Financials for this Owner
Home Financials are based on the most recent Mortgage that was taken out on this home.Purchase Details
Home Financials for this Owner
Home Financials are based on the most recent Mortgage that was taken out on this home.Purchase Details
Purchase Details
Home Financials for this Owner
Home Financials are based on the most recent Mortgage that was taken out on this home.Similar Homes in Chandler, AZ
Home Values in the Area
Average Home Value in this Area
Purchase History
| Date | Type | Sale Price | Title Company |
|---|---|---|---|
| Warranty Deed | $294,000 | Security Title Agency Inc | |
| Warranty Deed | $199,900 | American Title Service Agenc | |
| Special Warranty Deed | -- | Grand Canyon Title Agency | |
| Corporate Deed | -- | First American Title | |
| Trustee Deed | $147,576 | First American Title | |
| Warranty Deed | $150,000 | Chicago Title Insurance Co |
Mortgage History
| Date | Status | Loan Amount | Loan Type |
|---|---|---|---|
| Open | $290,122 | FHA | |
| Closed | $288,674 | FHA | |
| Previous Owner | $179,900 | VA | |
| Previous Owner | $117,216 | New Conventional | |
| Previous Owner | $115,000 | Purchase Money Mortgage | |
| Previous Owner | $108,800 | Stand Alone Second | |
| Previous Owner | $100,000 | Credit Line Revolving | |
| Previous Owner | $35,000 | Credit Line Revolving | |
| Previous Owner | $5,000 | Credit Line Revolving | |
| Previous Owner | $15,682 | Unknown | |
| Previous Owner | $148,784 | FHA | |
| Previous Owner | $148,702 | FHA | |
| Previous Owner | $147,682 | FHA |
Property History
| Date | Event | Price | Change | Sq Ft Price |
|---|---|---|---|---|
| 12/17/2018 12/17/18 | Sold | $294,000 | -2.0% | $185 / Sq Ft |
| 11/02/2018 11/02/18 | For Sale | $299,900 | +50.0% | $188 / Sq Ft |
| 07/01/2013 07/01/13 | Sold | $199,900 | 0.0% | $101 / Sq Ft |
| 05/30/2013 05/30/13 | For Sale | $199,900 | -- | $101 / Sq Ft |
Tax History Compared to Growth
Tax History
| Year | Tax Paid | Tax Assessment Tax Assessment Total Assessment is a certain percentage of the fair market value that is determined by local assessors to be the total taxable value of land and additions on the property. | Land | Improvement |
|---|---|---|---|---|
| 2025 | $1,327 | $17,271 | -- | -- |
| 2024 | $1,299 | $16,449 | -- | -- |
| 2023 | $1,299 | $33,650 | $6,730 | $26,920 |
| 2022 | $1,254 | $25,660 | $5,130 | $20,530 |
| 2021 | $1,314 | $23,610 | $4,720 | $18,890 |
| 2020 | $1,308 | $21,600 | $4,320 | $17,280 |
| 2019 | $1,258 | $20,300 | $4,060 | $16,240 |
| 2018 | $1,218 | $18,570 | $3,710 | $14,860 |
| 2017 | $1,136 | $17,130 | $3,420 | $13,710 |
| 2016 | $1,094 | $16,200 | $3,240 | $12,960 |
| 2015 | $1,060 | $14,520 | $2,900 | $11,620 |
Agents Affiliated with this Home
-
Maria Acedo
M
Seller's Agent in 2018
Maria Acedo
Mahoney Properties
(480) 892-2273
11 Total Sales
-
Sheri-Lee Rose

Seller Co-Listing Agent in 2018
Sheri-Lee Rose
Mahoney Properties
(480) 233-3072
82 Total Sales
-
NANCY CASTRO

Buyer's Agent in 2018
NANCY CASTRO
Exzel Realty
(480) 655-0477
1 in this area
41 Total Sales
-
Chris Dunham

Seller's Agent in 2013
Chris Dunham
Brokers Hub Realty, LLC
(602) 321-6188
101 Total Sales
-
Diane Welch

Buyer's Agent in 2013
Diane Welch
Balboa Realty, LLC
(480) 269-6060
1 in this area
91 Total Sales
Map
Source: Arizona Regional Multiple Listing Service (ARMLS)
MLS Number: 5841896
APN: 302-48-328
- 1160 W Ivanhoe St
- 1263 W Del Rio St
- 1158 W Dublin St
- 1334 W Linda Ln
- 1371 W Gary Dr
- 1381 W Gary Dr
- 887 W Shannon St
- 847 W Harrison St
- 1592 W Shannon Ct
- 842 N Evergreen St
- 856 N Evergreen St
- 1825 W Ray Rd Unit 1148
- 1825 W Ray Rd Unit 1132
- 1825 W Ray Rd Unit 1054
- 1825 W Ray Rd Unit 1083
- 1825 W Ray Rd Unit 1008
- 1825 W Ray Rd Unit 2082
- 1825 W Ray Rd Unit 1070
- 1825 W Ray Rd Unit 1134
- 1825 W Ray Rd Unit 1063
