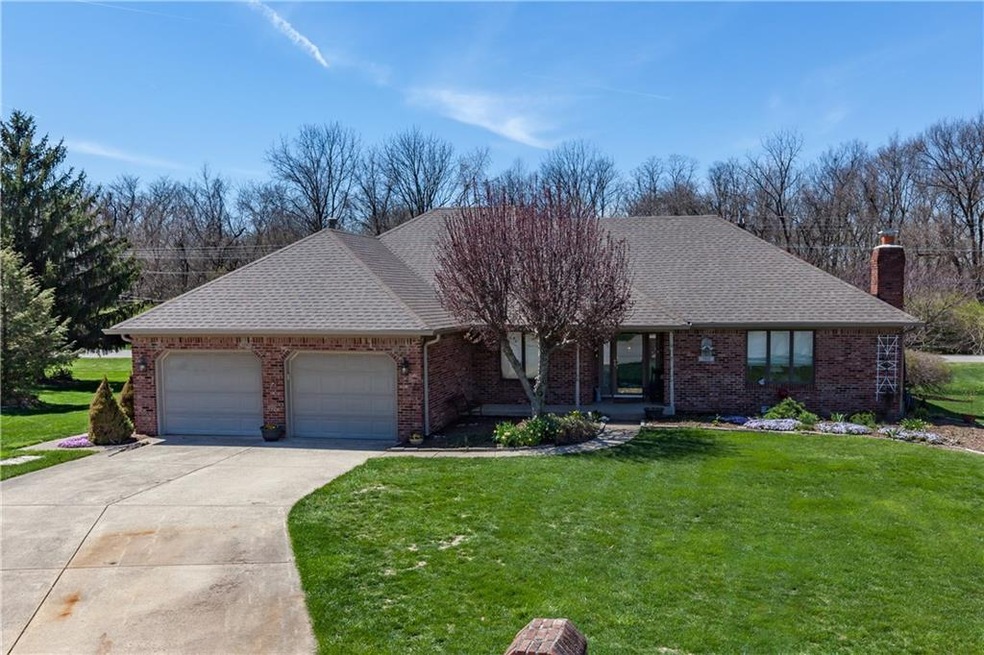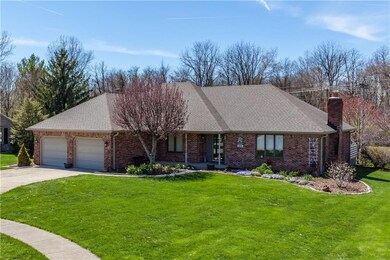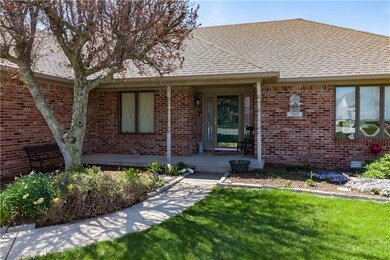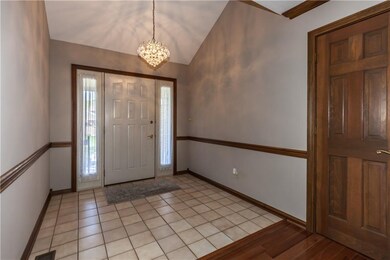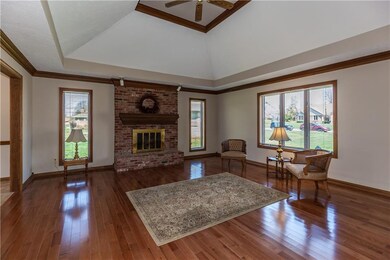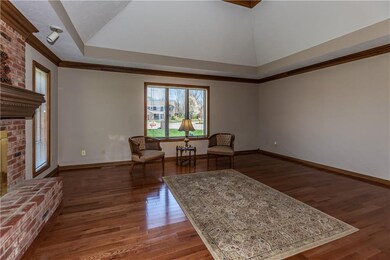
7612 Andrew Turn Plainfield, IN 46168
Highlights
- Ranch Style House
- 1 Fireplace
- Garage
- Van Buren Elementary School Rated A
About This Home
As of December 20203BR 2.5BA custom built brick ranch on large cul-de-sac lot in well established Hawthorne Ridge. Home features hardwood flooring, SS appliances, tray ceilings, newly remodeled bathrooms with custom tile work and much more! Neighborhood has dog park, playground, shelter house with fireplace and grills. Close to Plainfield High School and easy access to I-70. 2 car attached garage. Immediate possession. Very well maintained home. Tons of natural light. Connects to Plainfield bike trail system.
Last Buyer's Agent
Evan Bell
Highgarden Real Estate
Home Details
Home Type
- Single Family
Est. Annual Taxes
- $1,946
Year Built
- Built in 1991
Lot Details
- 0.42 Acre Lot
Home Design
- Ranch Style House
- Brick Exterior Construction
- Block Foundation
Interior Spaces
- 1,757 Sq Ft Home
- 1 Fireplace
Bedrooms and Bathrooms
- 3 Bedrooms
Parking
- Garage
- Driveway
Utilities
- Heat Pump System
- Heating System Uses Gas
- Gas Water Heater
Community Details
- Association fees include entrance common insurance maintenance nature area parkplayground other
- Hawthorne Ridge Subdivision
- Property managed by Hawthorne Ridge Homeowners
Listing and Financial Details
- Assessor Parcel Number 321511257016000012
Ownership History
Purchase Details
Home Financials for this Owner
Home Financials are based on the most recent Mortgage that was taken out on this home.Purchase Details
Home Financials for this Owner
Home Financials are based on the most recent Mortgage that was taken out on this home.Purchase Details
Map
Similar Homes in the area
Home Values in the Area
Average Home Value in this Area
Purchase History
| Date | Type | Sale Price | Title Company |
|---|---|---|---|
| Warranty Deed | $242,000 | Quality Title | |
| Deed | $225,000 | None Available | |
| Quit Claim Deed | -- | -- |
Mortgage History
| Date | Status | Loan Amount | Loan Type |
|---|---|---|---|
| Open | $242,000 | VA | |
| Closed | $242,000 | VA | |
| Previous Owner | $217,490 | FHA |
Property History
| Date | Event | Price | Change | Sq Ft Price |
|---|---|---|---|---|
| 12/07/2020 12/07/20 | Sold | $242,000 | -3.2% | $138 / Sq Ft |
| 11/06/2020 11/06/20 | Pending | -- | -- | -- |
| 11/04/2020 11/04/20 | Price Changed | $250,000 | +2.0% | $142 / Sq Ft |
| 11/04/2020 11/04/20 | Price Changed | $245,000 | 0.0% | $139 / Sq Ft |
| 11/04/2020 11/04/20 | For Sale | $245,000 | -2.0% | $139 / Sq Ft |
| 09/28/2020 09/28/20 | Pending | -- | -- | -- |
| 09/16/2020 09/16/20 | Price Changed | $250,000 | -3.8% | $142 / Sq Ft |
| 08/15/2020 08/15/20 | Price Changed | $259,900 | -1.1% | $148 / Sq Ft |
| 08/03/2020 08/03/20 | For Sale | $262,900 | 0.0% | $150 / Sq Ft |
| 07/18/2020 07/18/20 | Pending | -- | -- | -- |
| 06/30/2020 06/30/20 | Price Changed | $262,900 | -1.9% | $150 / Sq Ft |
| 06/05/2020 06/05/20 | Price Changed | $267,900 | -1.7% | $152 / Sq Ft |
| 05/14/2020 05/14/20 | Price Changed | $272,400 | -0.9% | $155 / Sq Ft |
| 04/03/2020 04/03/20 | For Sale | $274,900 | +22.2% | $156 / Sq Ft |
| 06/14/2018 06/14/18 | Sold | $225,000 | -4.2% | $128 / Sq Ft |
| 05/07/2018 05/07/18 | Pending | -- | -- | -- |
| 04/26/2018 04/26/18 | Price Changed | $234,900 | -5.7% | $134 / Sq Ft |
| 04/16/2018 04/16/18 | For Sale | $249,000 | -- | $142 / Sq Ft |
Tax History
| Year | Tax Paid | Tax Assessment Tax Assessment Total Assessment is a certain percentage of the fair market value that is determined by local assessors to be the total taxable value of land and additions on the property. | Land | Improvement |
|---|---|---|---|---|
| 2024 | $2,763 | $332,400 | $54,000 | $278,400 |
| 2023 | $2,843 | $327,000 | $51,400 | $275,600 |
| 2022 | $2,076 | $256,700 | $47,200 | $209,500 |
| 2021 | $1,771 | $228,700 | $47,200 | $181,500 |
| 2020 | $1,534 | $209,600 | $47,200 | $162,400 |
| 2019 | $2,135 | $216,400 | $47,200 | $169,200 |
| 2018 | $2,123 | $212,300 | $47,200 | $165,100 |
| 2017 | $1,960 | $196,000 | $41,400 | $154,600 |
| 2016 | $1,945 | $194,500 | $41,400 | $153,100 |
| 2014 | $1,890 | $189,000 | $41,000 | $148,000 |
Source: MIBOR Broker Listing Cooperative®
MLS Number: MBR21558879
APN: 32-15-11-257-016.000-012
- 6276 Quail Ridge W
- 7835 Quail Ridge S
- 1959 Crystal Bay Dr E
- 113 Hunters Ridge Dr
- 5979 Oak Hill Dr E
- 6309 Harvey Dr
- 7018 Mallard Way
- 5982 Blue Heron Way
- 5939 Oberlies Way
- 1847 Crystal Bay Dr E
- 6250 Bales Dr
- 8035 Black Oak Ct
- 8031 Edgewood Ct
- 6551 Ambassador Dr
- 1515 Renee Dr
- 6474 Ambassador Dr
- 5011 Cambridge Way
- 1550 Renee Dr
- 6623 Pasco Ln
- 8111 Timberwood Dr
