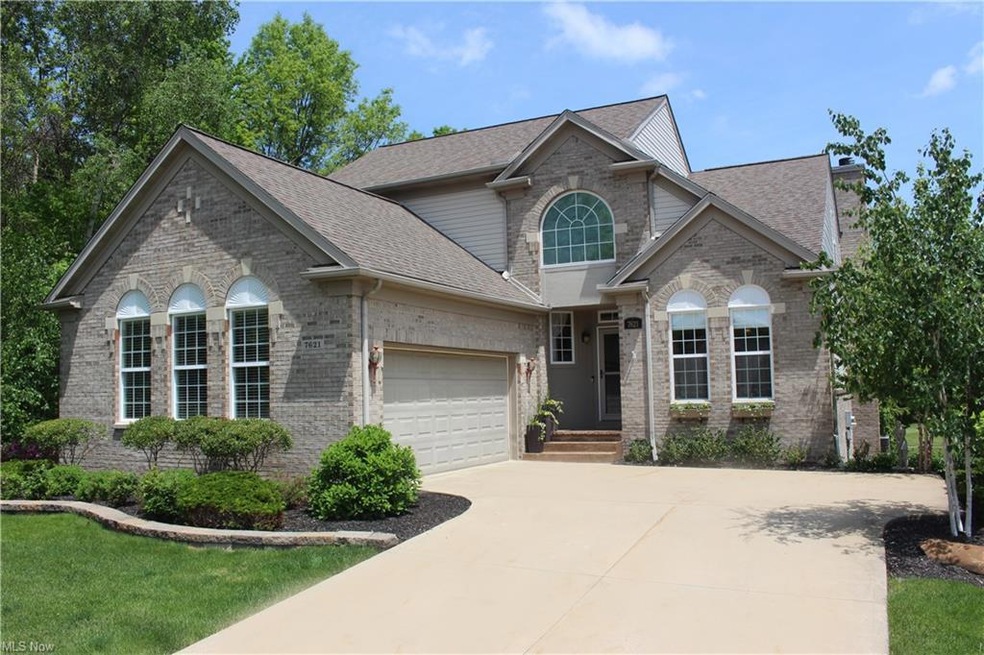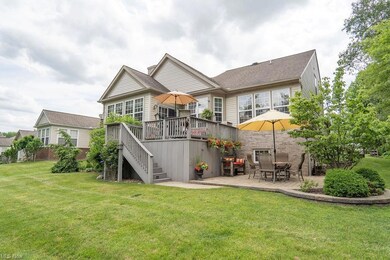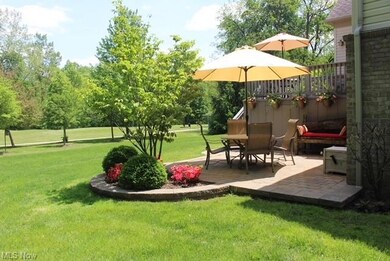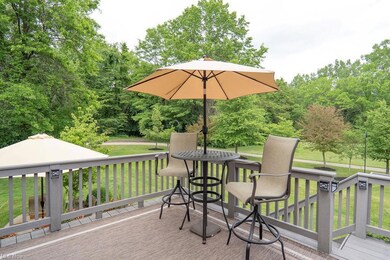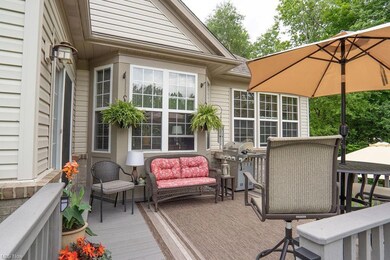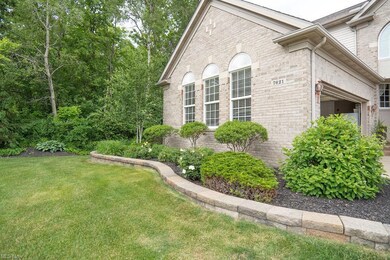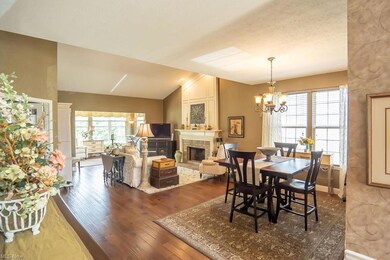
7621 Thorntail Ct Unit 88 Painesville, OH 44077
Quail Hollow NeighborhoodEstimated Value: $470,000 - $570,539
Highlights
- Health Club
- Medical Services
- Deck
- On Golf Course
- Colonial Architecture
- Wooded Lot
About This Home
As of July 2022This is the home you've been looking for. Considered one of the best corner, golfview lots in Eagles Club at Quail Hollow/Hunt Club. Kitchen and baths have been redecorated with high-end finishes incl. granite kitchen countertops and marble in master bath. Amish custom-built kitchen island and master bath cabinets add beauty and storage. Custom tile shower in master bath. High-end appliances. Custom crown molding in master bedroom. Real hardwood flooring throughout dining, living, sunroom, office. Hand inlaid ceramic tile in foyer, kitchen, laundry, and master bath. Extra tall basement, mostly finished with full bath, media room w/surround sound, separate craftroom, game and sleeping area. Open loft with 2 bedrooms and bath upstairs. Beautiful gardens outlined with stone decorative walls. Elevated deck is ideal for watching golfers on 4th tee boxes of Weiskopf. Lower patio offers outdoor dining area.
Last Agent to Sell the Property
Berkshire Hathaway HomeServices Professional Realty License #2021002325 Listed on: 06/07/2022

Home Details
Home Type
- Single Family
Est. Annual Taxes
- $7,025
Year Built
- Built in 2006
Lot Details
- On Golf Course
- Street terminates at a dead end
- East Facing Home
- Corner Lot
- Wooded Lot
HOA Fees
- $229 Monthly HOA Fees
Property Views
- Golf Course
- Woods
Home Design
- Colonial Architecture
- Contemporary Architecture
- Brick Exterior Construction
- Asphalt Roof
- Vinyl Construction Material
Interior Spaces
- 2-Story Property
- 1 Fireplace
Kitchen
- Range
- Microwave
- Dishwasher
- Disposal
Bedrooms and Bathrooms
- 3 Bedrooms | 1 Main Level Bedroom
Laundry
- Laundry in unit
- Dryer
- Washer
Partially Finished Basement
- Basement Fills Entire Space Under The House
- Sump Pump
Home Security
- Home Security System
- Fire and Smoke Detector
Parking
- 2 Car Attached Garage
- Garage Drain
- Garage Door Opener
Outdoor Features
- Deck
- Patio
Utilities
- Forced Air Heating and Cooling System
- Heating System Uses Gas
Listing and Financial Details
- Assessor Parcel Number 08-A-013-T-00-023-0
Community Details
Overview
- Association fees include insurance, landscaping, property management, reserve fund, snow removal, trash removal
- Eagles Club/Quail Hol Condo P Community
Amenities
- Medical Services
Recreation
- Golf Course Community
- Health Club
- Community Pool
Ownership History
Purchase Details
Home Financials for this Owner
Home Financials are based on the most recent Mortgage that was taken out on this home.Purchase Details
Purchase Details
Similar Homes in Painesville, OH
Home Values in the Area
Average Home Value in this Area
Purchase History
| Date | Buyer | Sale Price | Title Company |
|---|---|---|---|
| Ellman Kevin M | $510,000 | Emerald Glen Title | |
| Golfview Perch Llc | -- | Attorney | |
| Marous Kado Sue | $337,200 | Pulte Title Agency Llc |
Mortgage History
| Date | Status | Borrower | Loan Amount |
|---|---|---|---|
| Open | Ellman Kevin M | $160,000 | |
| Previous Owner | Golfview Perch Llc | $272,000 | |
| Previous Owner | Golfview Perch Llc | $289,000 |
Property History
| Date | Event | Price | Change | Sq Ft Price |
|---|---|---|---|---|
| 07/29/2022 07/29/22 | Sold | $510,000 | +2.0% | $139 / Sq Ft |
| 06/21/2022 06/21/22 | Pending | -- | -- | -- |
| 06/07/2022 06/07/22 | For Sale | $499,900 | -- | $136 / Sq Ft |
Tax History Compared to Growth
Tax History
| Year | Tax Paid | Tax Assessment Tax Assessment Total Assessment is a certain percentage of the fair market value that is determined by local assessors to be the total taxable value of land and additions on the property. | Land | Improvement |
|---|---|---|---|---|
| 2023 | $11,846 | $122,660 | $20,130 | $102,530 |
| 2022 | $6,538 | $122,660 | $20,130 | $102,530 |
| 2021 | $6,691 | $122,660 | $20,130 | $102,530 |
| 2020 | $6,559 | $106,660 | $17,500 | $89,160 |
| 2019 | $6,552 | $106,660 | $17,500 | $89,160 |
| 2018 | $6,574 | $103,820 | $12,250 | $91,570 |
| 2017 | $6,744 | $103,820 | $12,250 | $91,570 |
| 2016 | $6,215 | $103,820 | $12,250 | $91,570 |
| 2015 | $5,742 | $103,820 | $12,250 | $91,570 |
| 2014 | $5,082 | $91,880 | $12,250 | $79,630 |
| 2013 | $5,082 | $91,880 | $12,250 | $79,630 |
Agents Affiliated with this Home
-
Barbara Jones

Seller's Agent in 2022
Barbara Jones
Berkshire Hathaway HomeServices Professional Realty
(330) 322-3021
1 in this area
57 Total Sales
-
Michael Bolden

Buyer's Agent in 2022
Michael Bolden
Century 21 Homestar
(440) 668-6990
1 in this area
41 Total Sales
Map
Source: MLS Now
MLS Number: 4380870
APN: 08-A-013-T-00-023
- 11579 Olde Stone Ct
- 7798 Hunting Lake Dr
- 11378 S Forest Dr Unit 92
- 7834 Hunting Lake Dr
- 7830 Hunting Lake Dr
- 7711 Marewood Place
- 7866 Hunting Lake Dr
- 7776 Keystone Dr
- 11391 Labrador Ln
- 7977 Rogan Ln
- 7342 Players Club Dr
- 7311 Players Club Dr Unit 13
- 7908 Brushwood Ln
- 7951 Rogan Ln
- 11388 Ivy Ridge Dr
- 7314 Caddie Ln
- 7895 Fox Hunter Ln
- 7892 Fox Hunter Ln
- 8075 N Orchard Rd
- 7912 Brushwood Ln
- 7621 Thorntail Ct Unit 88
- 7631 Thorntail Ct Unit 87
- 7641 Thorntail Ct Unit 86
- 11512 Turnstone Ln Unit 89
- 7651 Thorntail Ct Unit 85
- 11511 Turnstone Ln Unit 73
- 11508 Turnstone Ln Unit 90
- 7661 Thorntail Ct Unit 84
- 11504 Turnstone Ln Unit 91
- 11509 Turnstone Ln Unit 72
- 7671 Thorntail Ct Unit 83
- 11507 Turnstone Ln Unit 71
- 11502 Turnstone Ln Unit 92
- 11505 Turnstone Ln Unit 70
- 7684 Thorntail Ct Unit 75
- 7681 Thorntail Ct Unit 82
- 11540 Olde Stone Ct
- 11530 Olde Stone Ct
- 11503 Turnstone Ln Unit 69
- 7691 Thorntail Ct Unit 81
