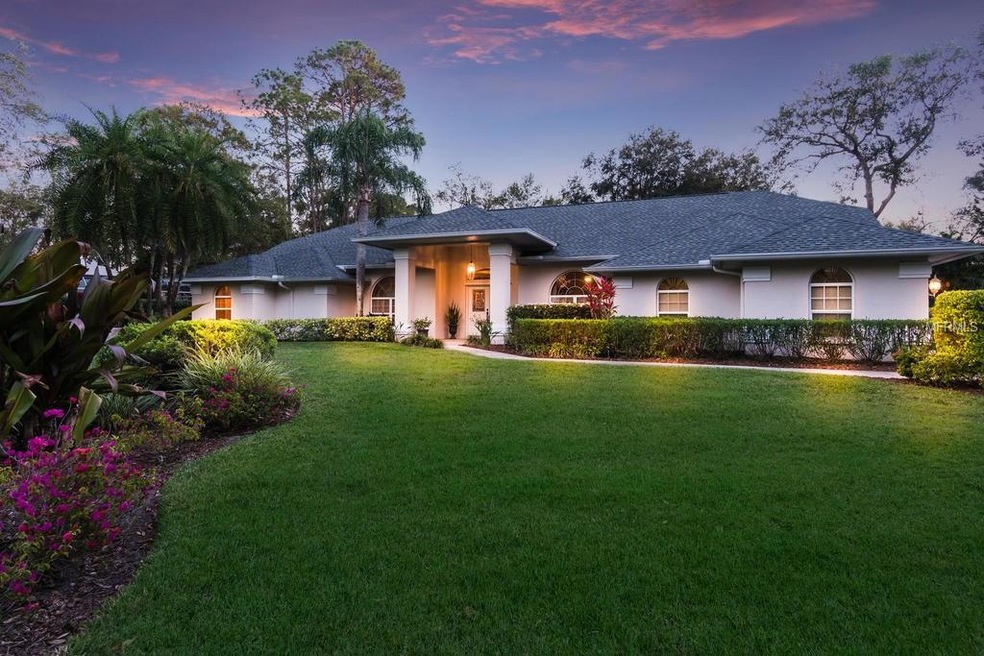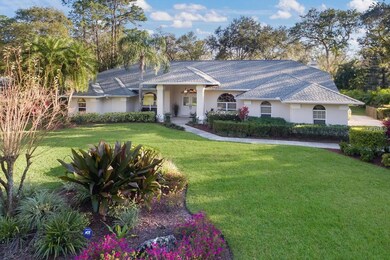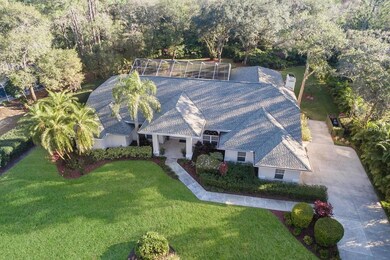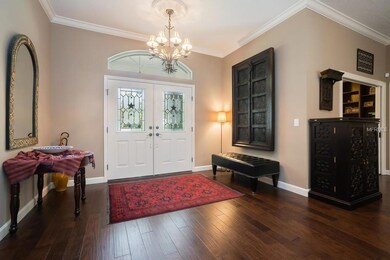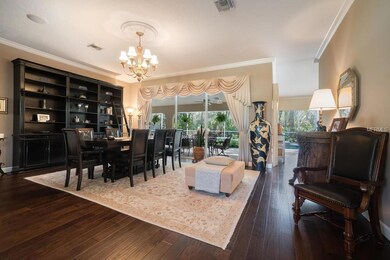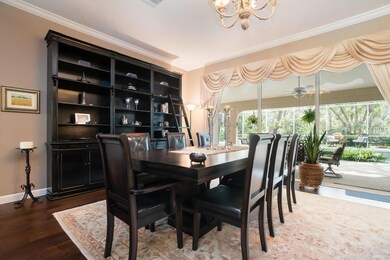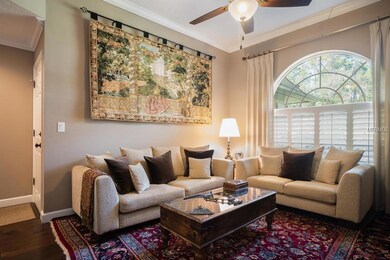
7630 Weeping Willow Cir Sarasota, FL 34241
Bent Tree Village NeighborhoodEstimated Value: $1,057,062 - $1,187,000
Highlights
- Golf Course Community
- Screened Pool
- Gated Community
- Lakeview Elementary School Rated A
- Custom Home
- View of Trees or Woods
About This Home
As of August 2017Located in desirable Woodlands II at Bent Tree, this custom home offers more than a half acre of privacy in a park-like setting. The one-story, three-bedroom-plus-den, two-and-a-half-bath, split plan home boasts southern exposure from the back of the residence, which overlooks a lush botanical setting. Enter this home through double-leaded glass entry doors. Extensive updates done in 2015 include hardwood floors throughout, custom window treatments, decorative trim and crown molding, ceiling and lighting in master bath and kitchen, designer master bath vanity with granite countertops and custom cabinets, custom vanities in the guest bath and powder room, granite kitchen countertops, kitchen appliances and much more. Enjoy the spacious covered lanai with private pool and spa. A new roof was installed in 2015. This home offers a side-load garage, deep well for irrigation and low fees. Gated and conveniently located community close to top-rated schools, shopping, health care, entertainment and world-class beaches. Bent Tree Country Club membership offering golf, dining and tennis is available but not required.
Last Listed By
PREMIER SOTHEBY'S INTERNATIONAL REALTY License #0654389 Listed on: 03/06/2017

Home Details
Home Type
- Single Family
Est. Annual Taxes
- $7,323
Year Built
- Built in 1990
Lot Details
- 0.6 Acre Lot
- Lot Dimensions are 203 x 128
- Mature Landscaping
- Private Lot
- Oversized Lot
- Irrigation
- Landscaped with Trees
- Property is zoned RE1
HOA Fees
- $82 Monthly HOA Fees
Parking
- 2 Car Garage
- Parking Pad
- Oversized Parking
- Rear-Facing Garage
- Side Facing Garage
- Garage Door Opener
- Golf Cart Parking
Property Views
- Woods
- Garden
- Pool
Home Design
- Custom Home
- Slab Foundation
- Shingle Roof
- Block Exterior
- Stucco
Interior Spaces
- 3,203 Sq Ft Home
- Built-In Features
- Crown Molding
- Cathedral Ceiling
- Ceiling Fan
- Wood Burning Fireplace
- Blinds
- Sliding Doors
- Family Room with Fireplace
- Family Room Off Kitchen
- Separate Formal Living Room
- Den
- Inside Utility
Kitchen
- Eat-In Kitchen
- Oven
- Range
- Microwave
- Dishwasher
- Solid Surface Countertops
- Solid Wood Cabinet
- Disposal
- Reverse Osmosis System
Flooring
- Wood
- Ceramic Tile
Bedrooms and Bathrooms
- 3 Bedrooms
- Split Bedroom Floorplan
- Walk-In Closet
Laundry
- Dryer
- Washer
Home Security
- Security System Owned
- Intercom
- Fire and Smoke Detector
Pool
- Screened Pool
- Heated In Ground Pool
- Heated Spa
- Gunite Pool
- Fence Around Pool
- Pool Sweep
Outdoor Features
- Deck
- Covered patio or porch
- Rain Gutters
Schools
- Lakeview Elementary School
- Sarasota Middle School
- Sarasota High School
Utilities
- Forced Air Zoned Heating and Cooling System
- Heat Pump System
- High Speed Internet
- Cable TV Available
Listing and Financial Details
- Legal Lot and Block 92 / O
- Assessor Parcel Number 0267130017
Community Details
Overview
- Association fees include escrow reserves fund, private road, security
- Ron Dublin Management Company 941.228.9988 Association
- Bent Tree Village Community
- Bent Tree Village Subdivision
- The community has rules related to deed restrictions
Recreation
- Golf Course Community
- Tennis Courts
Security
- Gated Community
Ownership History
Purchase Details
Home Financials for this Owner
Home Financials are based on the most recent Mortgage that was taken out on this home.Purchase Details
Purchase Details
Home Financials for this Owner
Home Financials are based on the most recent Mortgage that was taken out on this home.Purchase Details
Home Financials for this Owner
Home Financials are based on the most recent Mortgage that was taken out on this home.Purchase Details
Home Financials for this Owner
Home Financials are based on the most recent Mortgage that was taken out on this home.Purchase Details
Home Financials for this Owner
Home Financials are based on the most recent Mortgage that was taken out on this home.Similar Homes in Sarasota, FL
Home Values in the Area
Average Home Value in this Area
Purchase History
| Date | Buyer | Sale Price | Title Company |
|---|---|---|---|
| Donaldson William T | $640,000 | Attorney | |
| Polacci Barbara | $502,120 | None Available | |
| Colliard Ellen Barlow | $435,000 | Sunbelt Title Agency | |
| Irvine Walter | $575,000 | -- | |
| Horvath Richard L | $387,500 | -- | |
| Risner Paul E | $380,000 | -- |
Mortgage History
| Date | Status | Borrower | Loan Amount |
|---|---|---|---|
| Previous Owner | Irvine Walter | $300,000 | |
| Previous Owner | Horvath Richard L | $161,500 | |
| Previous Owner | Horvath Richard L | $75,000 | |
| Previous Owner | Horvath Richard L | $162,500 | |
| Previous Owner | Risner Paul E | $304,000 |
Property History
| Date | Event | Price | Change | Sq Ft Price |
|---|---|---|---|---|
| 08/17/2018 08/17/18 | Off Market | $640,000 | -- | -- |
| 08/15/2017 08/15/17 | Sold | $640,000 | -4.3% | $200 / Sq Ft |
| 06/09/2017 06/09/17 | Pending | -- | -- | -- |
| 03/06/2017 03/06/17 | For Sale | $669,000 | +53.8% | $209 / Sq Ft |
| 03/26/2012 03/26/12 | Sold | $435,000 | 0.0% | $136 / Sq Ft |
| 03/05/2012 03/05/12 | Pending | -- | -- | -- |
| 05/10/2011 05/10/11 | For Sale | $435,000 | -- | $136 / Sq Ft |
Tax History Compared to Growth
Tax History
| Year | Tax Paid | Tax Assessment Tax Assessment Total Assessment is a certain percentage of the fair market value that is determined by local assessors to be the total taxable value of land and additions on the property. | Land | Improvement |
|---|---|---|---|---|
| 2024 | $6,172 | $520,054 | -- | -- |
| 2023 | $6,172 | $504,907 | $0 | $0 |
| 2022 | $6,026 | $490,201 | $0 | $0 |
| 2021 | $5,936 | $475,923 | $0 | $0 |
| 2020 | $5,960 | $469,352 | $0 | $0 |
| 2019 | $5,772 | $458,800 | $126,900 | $331,900 |
| 2018 | $6,103 | $486,600 | $126,900 | $359,700 |
| 2017 | $6,318 | $459,700 | $126,900 | $332,800 |
| 2016 | $7,323 | $526,600 | $104,100 | $422,500 |
| 2015 | $6,092 | $422,900 | $95,500 | $327,400 |
| 2014 | $5,559 | $376,100 | $0 | $0 |
Agents Affiliated with this Home
-
Louis Wery

Seller's Agent in 2017
Louis Wery
PREMIER SOTHEBY'S INTERNATIONAL REALTY
(941) 232-3001
28 Total Sales
-
Mike Payne, PA

Buyer's Agent in 2017
Mike Payne, PA
BRIGHT REALTY
(941) 928-8145
26 Total Sales
-
K
Seller's Agent in 2012
KAREN GRANT
LIMBO COMPANY SARASOTA ASSOC
-
Mary Clarke
M
Buyer's Agent in 2012
Mary Clarke
COLDWELL BANKER REALTY
(941) 544-0021
10 Total Sales
Map
Source: Stellar MLS
MLS Number: A4178846
APN: 0267-13-0017
- 7705 Weeping Willow Cir
- 5330 Hyland Hills Ave Unit 2314
- 5320 Hyland Hills Ave Unit 2214
- 5320 Hyland Hills Ave Unit 2222
- 7430 Weeping Willow Dr
- 6215 Aventura Dr
- 5310 Hyland Hills Ave Unit 2114
- 7533 Trillium Blvd
- 5645 Churchill Downs Rd
- 5360 Hyland Hills Ave Unit 2622
- 7321 Proctor Rd
- 4850 Sweetshade Dr
- 7659 Trillium Blvd
- 5217 Chase Oaks Dr
- 5223 Chase Oaks Dr
- 5250 Hyland Hills Ave Unit 1514
- 5250 Hyland Hills Ave Unit 1525
- 5240 Hyland Hills Ave Unit 1426
- 5240 Hyland Hills Ave Unit 1411
- 5240 Hyland Hills Ave Unit 1421
- 7630 Weeping Willow Cir
- 7626 Weeping Willow Cir
- 7702 Silver Bell Dr
- 7623 Weeping Willow Cir
- 7627 Weeping Willow Cir
- 7718 Silver Bell Dr
- 7622 Weeping Willow Cir
- 7766 Silver Bell Dr
- 7619 Weeping Willow Cir
- 7618 Weeping Willow Cir
- 7762 Silver Bell Dr
- 7724 Silver Bell Dr
- 7758 Silver Bell Dr
- 7615 Weeping Willow Cir
- 7614 Weeping Willow Cir
- 7741 Red Cedar Ln
- 7730 Silver Bell Dr
- 7712 Weeping Willow Cir
- 7703 Weeping Willow Cir
- 7610 Weeping Willow Cir
