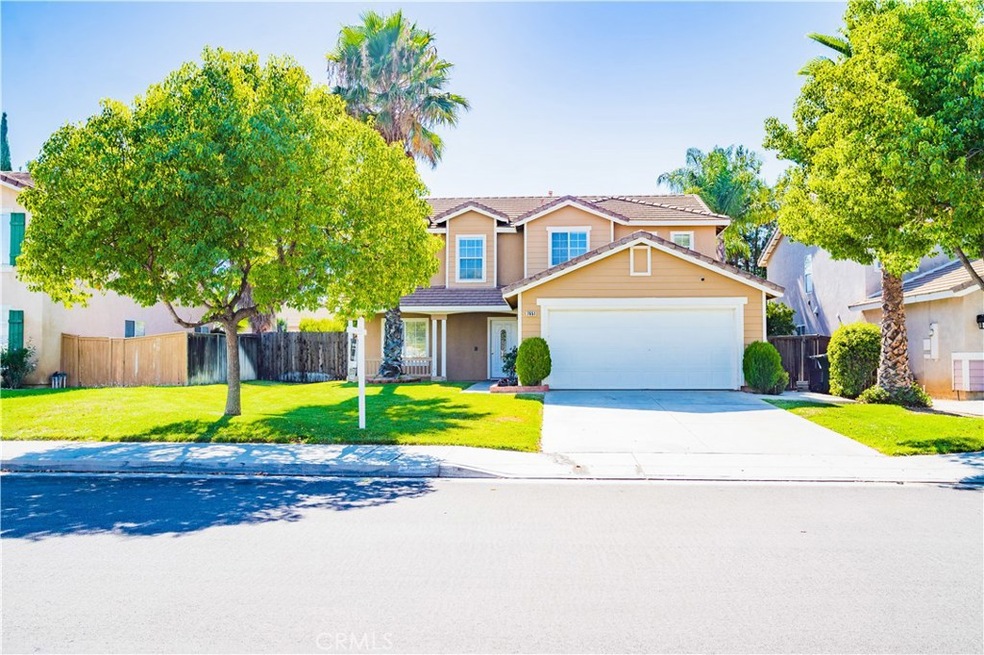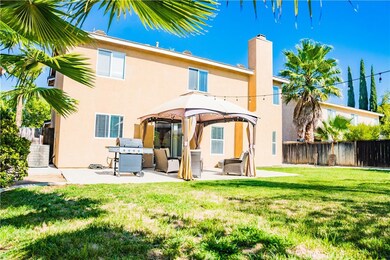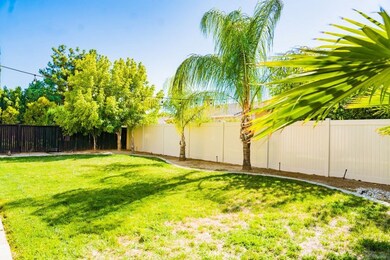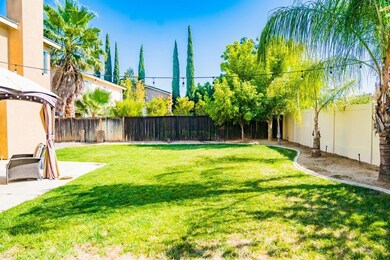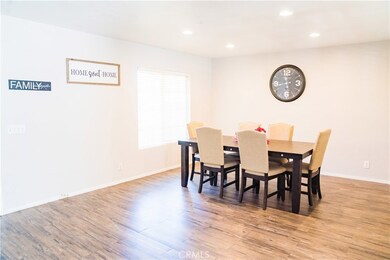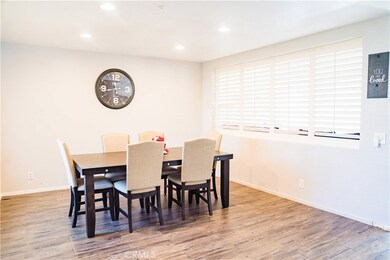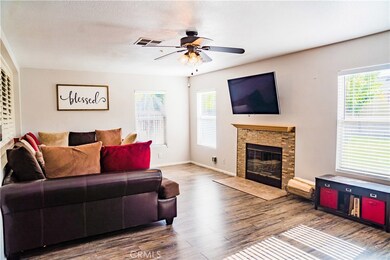
7651 Greenock Way Riverside, CA 92508
Mission Grove NeighborhoodHighlights
- Open Floorplan
- Main Floor Bedroom
- Loft
- John F. Kennedy Elementary School Rated A-
- Modern Architecture
- Granite Countertops
About This Home
As of September 2020Another amazing hot property in the Mission Grove highly desired sought after community! This two-story stunning home features an open concept design upon entry and offers a main living room area, family room with wood-burning fireplace, spacious kitchen with a large kitchen island upgraded with granite counter tops. There are 4-bedrooms, one is an over-size downstairs bedroom that was converted. A guest bathroom and indoor laundry room adjacent and near the kitchen area. As you walk upstairs, you will notice the extended cozy loft area and secondary bedrooms and full hall-way bathroom. The master suite offers a sizable and welcoming area and master bath with a walk-in closet. Exterior features a double-car garage, plenty of driveway parking, rear yard patio and luscious green well-maintained lawn front and back complimented with mature trees and shrubs. Walking distance to nearby local grocery markets, gas stations, fitness centers and restaurants. Close in proximity to freeway access and community schools.
Last Agent to Sell the Property
LOREY HARGO
LOREY ANN HARGO, BROKER License #01323301 Listed on: 08/05/2020
Last Buyer's Agent
Leonardo Gonzalez
Castle Realty Group, Inc. License #01781972
Home Details
Home Type
- Single Family
Est. Annual Taxes
- $6,275
Year Built
- Built in 1999
Lot Details
- 6,534 Sq Ft Lot
- Vinyl Fence
- Wood Fence
- Landscaped
- Sprinkler System
- Lawn
- Back and Front Yard
Parking
- 2 Car Attached Garage
- Parking Available
- Two Garage Doors
- Driveway
Home Design
- Modern Architecture
- Pillar, Post or Pier Foundation
- Slab Foundation
- Tile Roof
- Concrete Roof
- Concrete Perimeter Foundation
- Stucco
Interior Spaces
- 2,344 Sq Ft Home
- 2-Story Property
- Open Floorplan
- Ceiling Fan
- Recessed Lighting
- Gas Fireplace
- Sliding Doors
- Panel Doors
- Entryway
- Family Room with Fireplace
- Family Room Off Kitchen
- Loft
- Neighborhood Views
Kitchen
- Open to Family Room
- Breakfast Bar
- Gas Range
- Free-Standing Range
- Range Hood
- Kitchen Island
- Granite Countertops
Flooring
- Carpet
- Laminate
Bedrooms and Bathrooms
- 3 Bedrooms | 1 Main Level Bedroom
- Walk-In Closet
- Dual Vanity Sinks in Primary Bathroom
- Separate Shower
- Exhaust Fan In Bathroom
Laundry
- Laundry Room
- 220 Volts In Laundry
Home Security
- Alarm System
- Fire and Smoke Detector
- Fire Sprinkler System
Outdoor Features
- Patio
- Exterior Lighting
- Front Porch
Schools
- Martin Luther King High School
Utilities
- Central Heating and Cooling System
- Cable TV Available
Additional Features
- Doors swing in
- Suburban Location
Community Details
- No Home Owners Association
Listing and Financial Details
- Tax Lot 60
- Tax Tract Number 27982
- Assessor Parcel Number 276231010
Ownership History
Purchase Details
Home Financials for this Owner
Home Financials are based on the most recent Mortgage that was taken out on this home.Purchase Details
Home Financials for this Owner
Home Financials are based on the most recent Mortgage that was taken out on this home.Purchase Details
Purchase Details
Purchase Details
Purchase Details
Purchase Details
Home Financials for this Owner
Home Financials are based on the most recent Mortgage that was taken out on this home.Purchase Details
Home Financials for this Owner
Home Financials are based on the most recent Mortgage that was taken out on this home.Purchase Details
Purchase Details
Home Financials for this Owner
Home Financials are based on the most recent Mortgage that was taken out on this home.Purchase Details
Home Financials for this Owner
Home Financials are based on the most recent Mortgage that was taken out on this home.Similar Homes in the area
Home Values in the Area
Average Home Value in this Area
Purchase History
| Date | Type | Sale Price | Title Company |
|---|---|---|---|
| Grant Deed | $490,000 | First American Title Company | |
| Grant Deed | $430,000 | Chicago Title Company | |
| Grant Deed | $294,000 | Orange Coast Title Company O | |
| Quit Claim Deed | -- | None Available | |
| Grant Deed | -- | Accommodation | |
| Grant Deed | -- | Accommodation | |
| Interfamily Deed Transfer | -- | Lsi Title Company | |
| Grant Deed | $247,000 | Lsi Title Company Ca | |
| Trustee Deed | $469,552 | Cr Title Services Inc | |
| Grant Deed | $412,000 | United Title Co | |
| Interfamily Deed Transfer | -- | First American Title Co | |
| Corporate Deed | $176,000 | First American Title Co |
Mortgage History
| Date | Status | Loan Amount | Loan Type |
|---|---|---|---|
| Open | $450,800 | New Conventional | |
| Previous Owner | $408,500 | New Conventional | |
| Previous Owner | $222,075 | Purchase Money Mortgage | |
| Previous Owner | $442,000 | Unknown | |
| Previous Owner | $370,388 | Purchase Money Mortgage | |
| Previous Owner | $210,050 | Unknown | |
| Previous Owner | $20,000 | Unknown | |
| Previous Owner | $180,000 | Unknown | |
| Previous Owner | $175,000 | Unknown | |
| Previous Owner | $174,790 | FHA |
Property History
| Date | Event | Price | Change | Sq Ft Price |
|---|---|---|---|---|
| 09/17/2020 09/17/20 | Sold | $490,000 | -3.0% | $209 / Sq Ft |
| 08/05/2020 08/05/20 | For Sale | $504,900 | +17.4% | $215 / Sq Ft |
| 09/21/2017 09/21/17 | Sold | $430,000 | 0.0% | $183 / Sq Ft |
| 06/21/2017 06/21/17 | Pending | -- | -- | -- |
| 05/23/2017 05/23/17 | For Sale | $430,000 | -- | $183 / Sq Ft |
Tax History Compared to Growth
Tax History
| Year | Tax Paid | Tax Assessment Tax Assessment Total Assessment is a certain percentage of the fair market value that is determined by local assessors to be the total taxable value of land and additions on the property. | Land | Improvement |
|---|---|---|---|---|
| 2023 | $6,275 | $509,796 | $104,040 | $405,756 |
| 2022 | $6,154 | $499,800 | $102,000 | $397,800 |
| 2021 | $6,078 | $490,000 | $100,000 | $390,000 |
| 2020 | $5,616 | $447,372 | $104,040 | $343,332 |
| 2019 | $5,515 | $438,600 | $102,000 | $336,600 |
| 2018 | $5,417 | $430,000 | $100,000 | $330,000 |
| 2017 | $4,867 | $380,243 | $73,934 | $306,309 |
| 2016 | $4,594 | $372,788 | $72,485 | $300,303 |
| 2015 | $4,536 | $367,192 | $71,398 | $295,794 |
| 2014 | $4,499 | $360,000 | $70,000 | $290,000 |
Agents Affiliated with this Home
-
L
Seller's Agent in 2020
LOREY HARGO
LOREY ANN HARGO, BROKER
(951) 601-0215
1 in this area
20 Total Sales
-
L
Buyer's Agent in 2020
Leonardo Gonzalez
Castle Realty Group, Inc.
-

Seller's Agent in 2017
Terry Sanchez
CRMLS Member Transfer
(909) 640-0552
106 Total Sales
-
S
Buyer's Agent in 2017
Scott da Rosa
Hot Properties Real Estate
Map
Source: California Regional Multiple Listing Service (CRMLS)
MLS Number: IV20147060
APN: 276-231-010
- 962 Kilmarnock Way
- 831 Kilmarnock Way
- 7630 Canberra Way
- 7360 Ayers Rock Rd
- 19549 Botany Bay Rd
- 8015 Ralston Place
- 8167 Faircrest Rd
- 14055 Camino Del Oro
- 200 E Alessandro Blvd Unit 97
- 200 E Alessandro Blvd Unit 10
- 19137 Pemberton Place
- 8188 Northpark Dr
- 7619 Hillhurst Dr
- 7215 Goldboro Ln
- 8433 Lindenhurst St
- 20642 Iris Canyon Rd
- 6932 Lucia St
- 6857 Mission Grove Pkwy N
- 8309 Clover Creek Rd
- 8242 Daisy Ln
