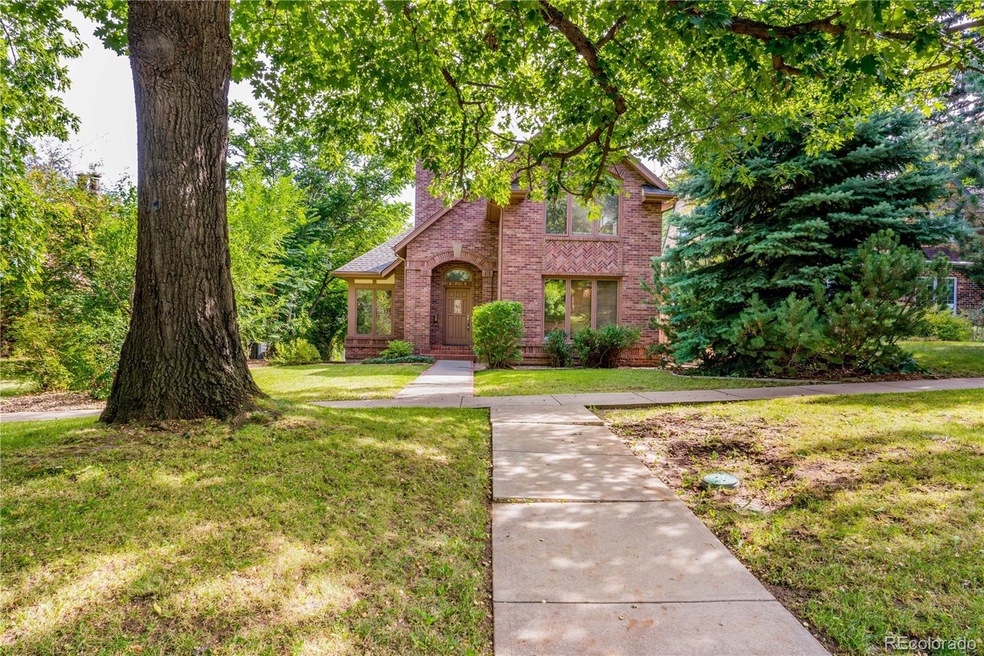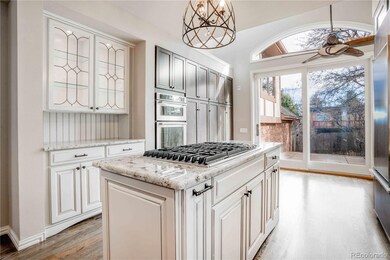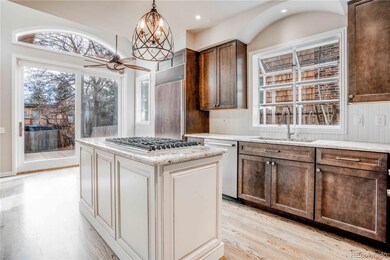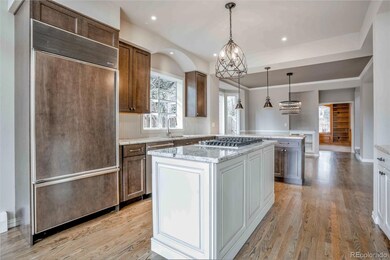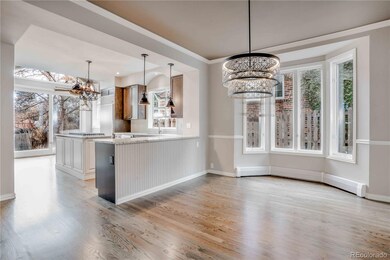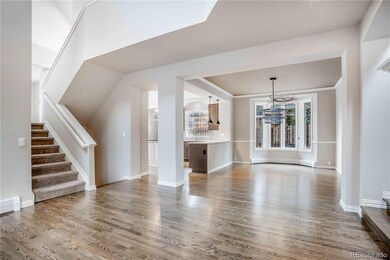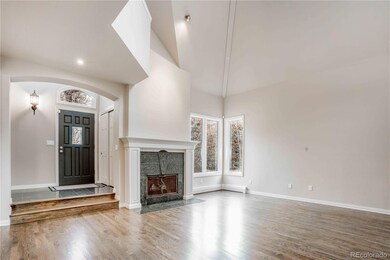
766 16th St Boulder, CO 80302
University Hill NeighborhoodHighlights
- Primary Bedroom Suite
- Open Floorplan
- Traditional Architecture
- Flatirons Elementary School Rated A
- Vaulted Ceiling
- Wood Flooring
About This Home
As of September 2020Great Price Improvement, Take advantage of this opportunity!
A truly distinctive custom built home in the prestigious University Hill neighborhood near the stunning Chautauqua Park.
Genuinely one of a kind with it's unique architectural ceiling design. Special Features include a charming kitchen with garden window, new Kitchen Aid Cooktop, Dishwasher, Wall Oven/Microwave, a classy office / executive library with built-in cabinetry, a very large private master bedroom with views of the Flatirons includes an en suite spa like bath. Additionally, this home has a private lower level living area with kitchenette, bedroom, full bath, large family room and it's own entrance. The attached garage is a 3 car tandem with 3 additional spaces to park onsite. Lastly you get 2 parking permits for on street parking, a total of 8 spaces. Air conditioning is coming! Scheduled for installation.
Last Agent to Sell the Property
Colorado Real Estate Associates LLC License #100028588 Listed on: 07/16/2020
Last Buyer's Agent
Other MLS Non-REcolorado
NON MLS PARTICIPANT
Home Details
Home Type
- Single Family
Est. Annual Taxes
- $9,497
Year Built
- Built in 1989 | Remodeled
Lot Details
- 6,233 Sq Ft Lot
- West Facing Home
- Landscaped
- Sloped Lot
- Front and Back Yard Sprinklers
- Private Yard
- Garden
- Property is zoned RL-1
Parking
- 3 Car Attached Garage
- Insulated Garage
- Dry Walled Garage
- Tandem Parking
- Brick Driveway
Home Design
- Traditional Architecture
- Brick Exterior Construction
- Frame Construction
- Composition Roof
- Wood Siding
- Radon Mitigation System
- Concrete Perimeter Foundation
Interior Spaces
- Multi-Level Property
- Open Floorplan
- Built-In Features
- Vaulted Ceiling
- Skylights
- Gas Log Fireplace
- Double Pane Windows
- Entrance Foyer
- Great Room with Fireplace
- Finished Basement
Kitchen
- Eat-In Kitchen
- Convection Oven
- Down Draft Cooktop
- Microwave
- Dishwasher
- Kitchen Island
- Granite Countertops
- Tile Countertops
- Utility Sink
- Disposal
Flooring
- Wood
- Carpet
- Tile
Bedrooms and Bathrooms
- Primary Bedroom Suite
- Walk-In Closet
- Jack-and-Jill Bathroom
Laundry
- Laundry in unit
- Dryer
- Washer
Home Security
- Home Security System
- Radon Detector
- Carbon Monoxide Detectors
- Fire and Smoke Detector
Outdoor Features
- Patio
- Rain Gutters
- Front Porch
Schools
- Flatirons Elementary School
- Manhattan Middle School
- Boulder High School
Utilities
- Mini Split Air Conditioners
- Baseboard Heating
- 220 Volts
- 110 Volts
- Natural Gas Connected
- Gas Water Heater
- Phone Available
Community Details
- No Home Owners Association
- University Place Subdivision
Listing and Financial Details
- Property held in a trust
- Assessor Parcel Number R0106551
Ownership History
Purchase Details
Home Financials for this Owner
Home Financials are based on the most recent Mortgage that was taken out on this home.Purchase Details
Home Financials for this Owner
Home Financials are based on the most recent Mortgage that was taken out on this home.Purchase Details
Purchase Details
Home Financials for this Owner
Home Financials are based on the most recent Mortgage that was taken out on this home.Purchase Details
Home Financials for this Owner
Home Financials are based on the most recent Mortgage that was taken out on this home.Purchase Details
Home Financials for this Owner
Home Financials are based on the most recent Mortgage that was taken out on this home.Purchase Details
Home Financials for this Owner
Home Financials are based on the most recent Mortgage that was taken out on this home.Purchase Details
Home Financials for this Owner
Home Financials are based on the most recent Mortgage that was taken out on this home.Similar Homes in Boulder, CO
Home Values in the Area
Average Home Value in this Area
Purchase History
| Date | Type | Sale Price | Title Company |
|---|---|---|---|
| Warranty Deed | $1,725,000 | Fidelity National Title | |
| Warranty Deed | $950,000 | Land Title Guarantee Company | |
| Warranty Deed | $985,000 | Fahtco | |
| Interfamily Deed Transfer | -- | Title America | |
| Interfamily Deed Transfer | -- | Land Title | |
| Interfamily Deed Transfer | -- | -- | |
| Warranty Deed | $735,000 | -- | |
| Warranty Deed | $560,000 | -- |
Mortgage History
| Date | Status | Loan Amount | Loan Type |
|---|---|---|---|
| Open | $550,000 | New Conventional | |
| Previous Owner | $592,000 | New Conventional | |
| Previous Owner | $489,500 | Unknown | |
| Previous Owner | $100,000 | Credit Line Revolving | |
| Previous Owner | $45,000 | Unknown | |
| Previous Owner | $487,843 | Negative Amortization | |
| Previous Owner | $482,000 | Unknown | |
| Previous Owner | $480,000 | No Value Available | |
| Previous Owner | $250,000 | Unknown | |
| Previous Owner | $210,000 | Unknown | |
| Previous Owner | $717,449 | No Value Available | |
| Previous Owner | $150,000 | Unknown | |
| Previous Owner | $125,000 | Unknown | |
| Previous Owner | $520,000 | Unknown | |
| Previous Owner | $420,000 | Unknown | |
| Previous Owner | $150,000 | Stand Alone Second | |
| Previous Owner | $550,000 | Stand Alone Second | |
| Previous Owner | $336,000 | Unknown | |
| Closed | $717,449 | No Value Available |
Property History
| Date | Event | Price | Change | Sq Ft Price |
|---|---|---|---|---|
| 12/03/2020 12/03/20 | Off Market | $1,725,000 | -- | -- |
| 09/04/2020 09/04/20 | Sold | $1,725,000 | 0.0% | $507 / Sq Ft |
| 09/04/2020 09/04/20 | Sold | $1,725,000 | 0.0% | $507 / Sq Ft |
| 08/09/2020 08/09/20 | Pending | -- | -- | -- |
| 08/09/2020 08/09/20 | Pending | -- | -- | -- |
| 08/06/2020 08/06/20 | Price Changed | $1,725,000 | -1.4% | $507 / Sq Ft |
| 08/06/2020 08/06/20 | For Sale | $1,750,000 | -0.8% | $514 / Sq Ft |
| 07/18/2020 07/18/20 | Price Changed | $1,765,000 | +0.3% | $519 / Sq Ft |
| 07/16/2020 07/16/20 | For Sale | $1,760,000 | +85.3% | $517 / Sq Ft |
| 01/28/2019 01/28/19 | Off Market | $950,000 | -- | -- |
| 04/26/2012 04/26/12 | Sold | $950,000 | -4.5% | $279 / Sq Ft |
| 03/27/2012 03/27/12 | Pending | -- | -- | -- |
| 01/11/2012 01/11/12 | For Sale | $995,000 | -- | $292 / Sq Ft |
Tax History Compared to Growth
Tax History
| Year | Tax Paid | Tax Assessment Tax Assessment Total Assessment is a certain percentage of the fair market value that is determined by local assessors to be the total taxable value of land and additions on the property. | Land | Improvement |
|---|---|---|---|---|
| 2025 | $12,471 | $136,732 | $55,019 | $81,713 |
| 2024 | $12,471 | $136,732 | $55,019 | $81,713 |
| 2023 | $12,254 | $141,899 | $56,059 | $89,525 |
| 2022 | $11,016 | $118,623 | $45,933 | $72,690 |
| 2021 | $10,504 | $122,036 | $47,254 | $74,782 |
| 2020 | $9,644 | $110,796 | $44,330 | $66,466 |
| 2019 | $9,497 | $110,796 | $44,330 | $66,466 |
| 2018 | $8,492 | $97,942 | $39,168 | $58,774 |
| 2017 | $8,226 | $108,279 | $43,302 | $64,977 |
| 2016 | $7,669 | $88,595 | $35,422 | $53,173 |
| 2015 | $7,262 | $77,196 | $38,049 | $39,147 |
| 2014 | $6,491 | $77,196 | $38,049 | $39,147 |
Agents Affiliated with this Home
-

Seller's Agent in 2020
Steve Fleer
Real Living CO Real Estate
(303) 908-8607
2 in this area
6 Total Sales
-
Gary Collins

Buyer's Agent in 2020
Gary Collins
WK Real Estate
(303) 746-1719
1 in this area
31 Total Sales
-
O
Buyer's Agent in 2020
Other MLS Non-REcolorado
NON MLS PARTICIPANT
-
Marsha Badger

Seller's Agent in 2012
Marsha Badger
Compass - Boulder
(303) 818-1390
1 in this area
25 Total Sales
-
N
Buyer's Agent in 2012
Non-IRES Agent
CO_IRES
Map
Source: REcolorado®
MLS Number: 2693935
APN: 1463314-11-018
- 753 19th St
- 1516 Columbine Ave
- 1502 Columbine Ave
- 845 14th St
- 851 14th St
- 879 19th St Unit 881
- 834 13th St
- 961 16th St Unit 4
- 1816 Mariposa Ave
- 850 20th St Unit 503
- 850 20th St Unit 704
- 850 20th St Unit 203
- 757 12th St
- 350 15th St
- 525 13th St
- 747 12th St
- 1860 Bluebell Ave
- 1380 Bluebell Ave
- 2221 Columbine Ave
- 419 22nd St
