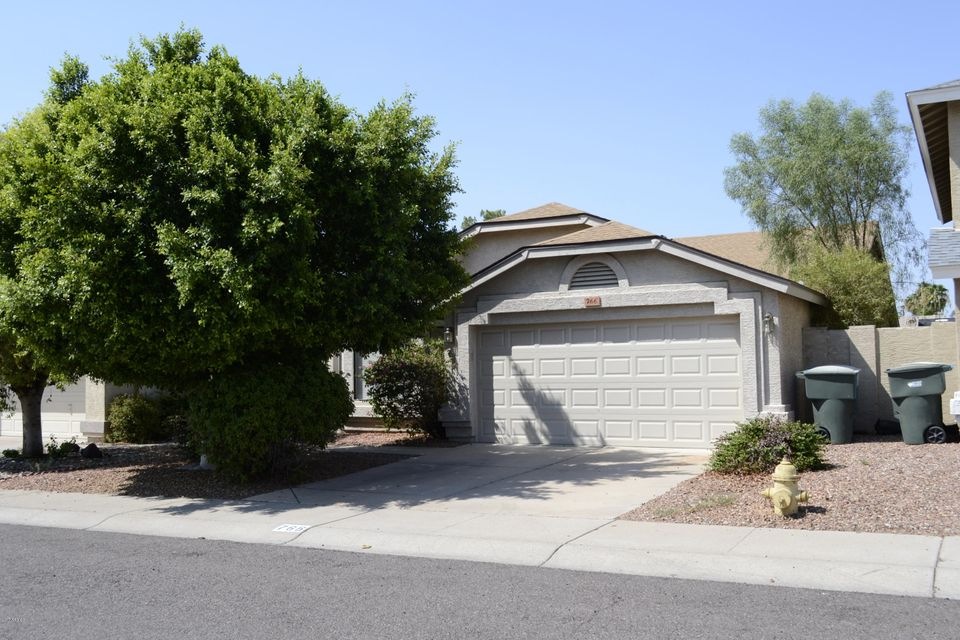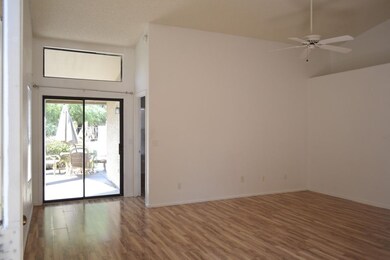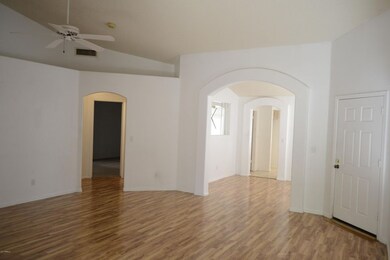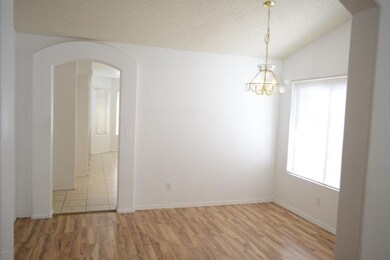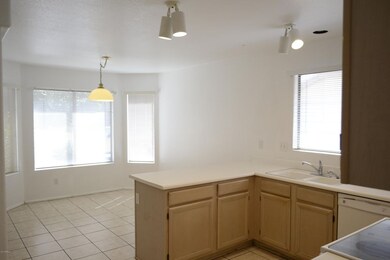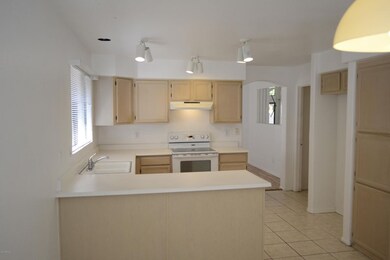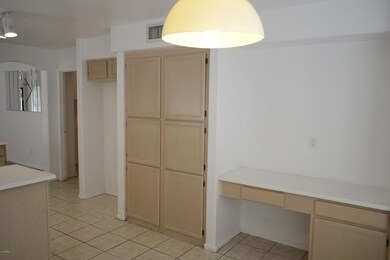
766 E Rosemonte Dr Phoenix, AZ 85024
North Central Phoenix NeighborhoodHighlights
- Vaulted Ceiling
- Heated Community Pool
- Eat-In Kitchen
- Eagle Ridge Elementary School Rated A-
- Covered patio or porch
- Dual Vanity Sinks in Primary Bathroom
About This Home
As of June 2023A quaint centrally located community with lots to offer at an affordable price! Community pool, spa and playground all with a low HOA fee. 3 bedroom 2 full baths with vaulted ceilings located within the desirable Fallbrook Community. Home backs to open area! Enjoy the open natural setting vs having a neighbor right behind! Kitchen boast a breakfast bar, pantry, and extensive cabinetry for storage as well as built in desk. Master suite with vaulted ceilings, walk in closet. Master bath with separate shower and tub as well as double vanity sinks. Inside laundry, covered patio, mature landscaping as well as north/south exposure.
Last Agent to Sell the Property
Ironwood Fine Properties License #br534548000 Listed on: 09/04/2017
Home Details
Home Type
- Single Family
Est. Annual Taxes
- $1,324
Year Built
- Built in 1992
Lot Details
- 3,870 Sq Ft Lot
- Desert faces the front and back of the property
- Wrought Iron Fence
- Block Wall Fence
Parking
- 2 Car Garage
Home Design
- Wood Frame Construction
- Composition Roof
- Stucco
Interior Spaces
- 1,567 Sq Ft Home
- 1-Story Property
- Vaulted Ceiling
- Ceiling Fan
Kitchen
- Eat-In Kitchen
- Dishwasher
Bedrooms and Bathrooms
- 3 Bedrooms
- Walk-In Closet
- Primary Bathroom is a Full Bathroom
- 2 Bathrooms
- Dual Vanity Sinks in Primary Bathroom
- Bathtub With Separate Shower Stall
Laundry
- Laundry in unit
- Washer and Dryer Hookup
Outdoor Features
- Covered patio or porch
Schools
- Eagle Ridge Elementary School
- North Canyon High School
Utilities
- Refrigerated Cooling System
- Heating Available
- Cable TV Available
Listing and Financial Details
- Tax Lot 41
- Assessor Parcel Number 213-29-041
Community Details
Overview
- Property has a Home Owners Association
- Apm Association, Phone Number (480) 941-1077
- Built by Del Webb
- Fallbrook Subdivision
Recreation
- Heated Community Pool
- Community Spa
Ownership History
Purchase Details
Home Financials for this Owner
Home Financials are based on the most recent Mortgage that was taken out on this home.Purchase Details
Home Financials for this Owner
Home Financials are based on the most recent Mortgage that was taken out on this home.Similar Homes in Phoenix, AZ
Home Values in the Area
Average Home Value in this Area
Purchase History
| Date | Type | Sale Price | Title Company |
|---|---|---|---|
| Warranty Deed | $420,000 | Pinnacle Title Services | |
| Warranty Deed | $227,500 | Grand Canyon Title Agency |
Mortgage History
| Date | Status | Loan Amount | Loan Type |
|---|---|---|---|
| Open | $412,392 | FHA | |
| Previous Owner | $216,125 | New Conventional | |
| Previous Owner | $65,226 | Unknown | |
| Previous Owner | $63,046 | Unknown |
Property History
| Date | Event | Price | Change | Sq Ft Price |
|---|---|---|---|---|
| 07/22/2025 07/22/25 | For Sale | $439,900 | +4.7% | $281 / Sq Ft |
| 06/22/2023 06/22/23 | Sold | $420,000 | +1.2% | $268 / Sq Ft |
| 05/06/2023 05/06/23 | Pending | -- | -- | -- |
| 05/03/2023 05/03/23 | For Sale | $415,000 | +83.2% | $265 / Sq Ft |
| 10/20/2017 10/20/17 | Sold | $226,500 | -1.1% | $145 / Sq Ft |
| 09/13/2017 09/13/17 | Pending | -- | -- | -- |
| 09/04/2017 09/04/17 | For Sale | $229,000 | -- | $146 / Sq Ft |
Tax History Compared to Growth
Tax History
| Year | Tax Paid | Tax Assessment Tax Assessment Total Assessment is a certain percentage of the fair market value that is determined by local assessors to be the total taxable value of land and additions on the property. | Land | Improvement |
|---|---|---|---|---|
| 2025 | $1,531 | $18,147 | -- | -- |
| 2024 | $1,496 | $17,283 | -- | -- |
| 2023 | $1,496 | $29,350 | $5,870 | $23,480 |
| 2022 | $1,482 | $22,730 | $4,540 | $18,190 |
| 2021 | $1,507 | $20,870 | $4,170 | $16,700 |
| 2020 | $1,455 | $19,650 | $3,930 | $15,720 |
| 2019 | $1,462 | $19,800 | $3,960 | $15,840 |
| 2018 | $1,408 | $18,360 | $3,670 | $14,690 |
| 2017 | $1,345 | $15,980 | $3,190 | $12,790 |
| 2016 | $1,324 | $15,520 | $3,100 | $12,420 |
| 2015 | $1,228 | $13,960 | $2,790 | $11,170 |
Agents Affiliated with this Home
-
Hena Mehmetaj
H
Seller's Agent in 2025
Hena Mehmetaj
HomeSmart
(602) 230-7600
9 Total Sales
-
Brockton Rideout

Seller's Agent in 2023
Brockton Rideout
Dana Hubbell Group
(602) 697-3103
2 in this area
72 Total Sales
-
Robin Lamb

Buyer's Agent in 2023
Robin Lamb
Real Estate Professionals, LLC
(480) 420-7146
2 in this area
56 Total Sales
-
Jeffrey Seman

Seller's Agent in 2017
Jeffrey Seman
Ironwood Fine Properties
(623) 640-7683
1 in this area
50 Total Sales
-
Kory Gilliland

Seller Co-Listing Agent in 2017
Kory Gilliland
Ironwood Fine Properties
(602) 909-2845
1 in this area
47 Total Sales
Map
Source: Arizona Regional Multiple Listing Service (ARMLS)
MLS Number: 5655763
APN: 213-29-041
- 538 E Rockwood Dr
- 529 E Taro Ln
- 1030 E Wescott Dr
- 426 E Morrow Dr
- 915 E Annette Dr
- 19401 N 7th St Unit 259
- 19401 N 7th St Unit 51
- 19401 N 7th St Unit 25
- 905 E Bluefield Ave
- 405 E Wescott Dr
- 19413 N 8th St
- 19230 N 5th St
- 919 E Villa Maria Dr
- 723 E Piute Ave
- 831 E Villa Rita Dr
- 1042 E Utopia Rd
- 851 E Michelle Dr
- 1034 E Sequoia Dr
- 19601 N 7th St Unit 1022
- 19601 N 7th St Unit 1036
