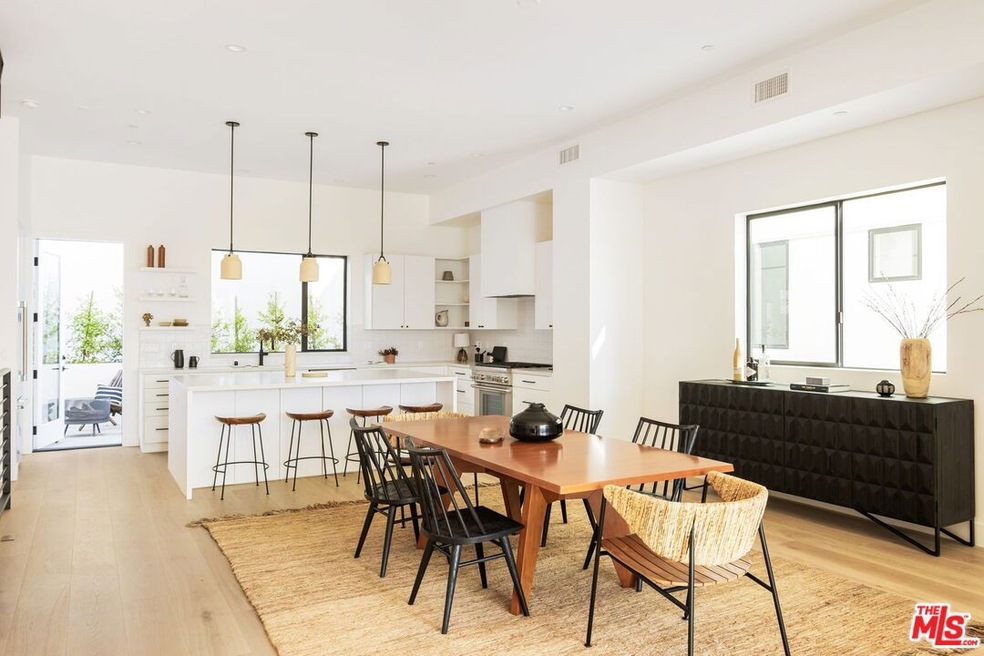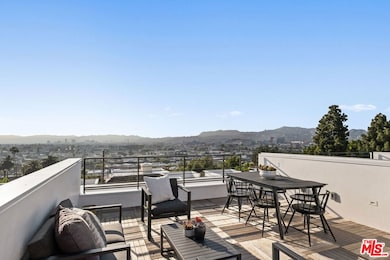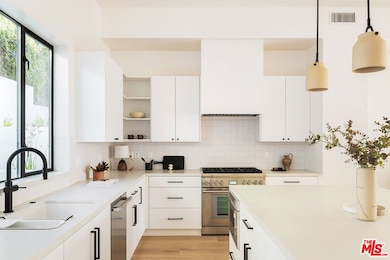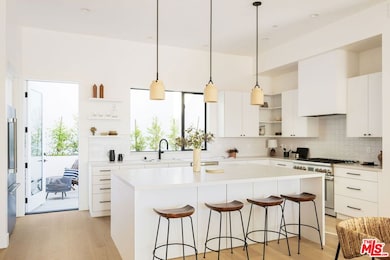
766 N Arthur Rd Los Angeles, CA 90029
Highlights
- City Lights View
- Wood Flooring
- Walk-In Closet
- John Marshall Senior High Rated A
- Direct Access Garage
- Living Room
About This Home
As of November 2023Rising from the hillside, this one-of-a-kind architectural community of 14 brand new, single family homes located in the heart of one of LA's most sought-after communities. This 2,247sf home features a fabulous kitchen with oversized eat-in island, plus walk-in pantry, and Thermador appliance packages. The expansive kitchen, dining and living room level with balcony space and 11' ceilings opens to the private petit backyard space with grass and patio sitting area. Upstairs, live large in the spacious Primary suite, well-appointed with wraparound balcony, chic bath with dual sink vanity, and custom walk-in by California Closet. This level is complete with large guest bedroom suite and utility room. From the rooftop deck, enjoy incredibly rare, panoramic views of the city and hillsides beyond plus landmarks like the Hollywood sign and Griffith Observatory. The first level of the home features a third bedroom suite and direct entry garage. Fully equipped smart home features dual-zoned HVAC with Nest thermostat, Alarm panels, and Google Nest doorbells. At Terra Silver Lake, you are minutes from the heart of Silver Lake's Sunset Junction, Erewhon Market, and trendy Virgil Village. Explore the great outdoors at Bellevue Park, Silver Lake Reservoir, or the trails of Griffith Park. Shop local at the weekly Farmer's Market, and enjoy some of the best restaurants in LA, cafes as limitless as the stars...plus amazing community spirit. Terra Silver Lake has arrived, and we look forward to welcoming you home.
Home Details
Home Type
- Single Family
Est. Annual Taxes
- $6,612
Year Built
- Built in 2023
HOA Fees
- $247 Monthly HOA Fees
Parking
- Direct Access Garage
Property Views
- City Lights
- Views of a landmark
- Hills
Home Design
- Split Level Home
Interior Spaces
- 2,247 Sq Ft Home
- 3-Story Property
- Living Room
- Dining Area
- Alarm System
- Laundry closet
Kitchen
- Oven or Range
- Microwave
- Dishwasher
- Disposal
Flooring
- Wood
- Tile
Bedrooms and Bathrooms
- 3 Bedrooms
- Walk-In Closet
- Powder Room
Additional Features
- Open Patio
- 2,060 Sq Ft Lot
- Central Heating and Cooling System
Ownership History
Purchase Details
Home Financials for this Owner
Home Financials are based on the most recent Mortgage that was taken out on this home.Similar Homes in Los Angeles, CA
Home Values in the Area
Average Home Value in this Area
Purchase History
| Date | Type | Sale Price | Title Company |
|---|---|---|---|
| Grant Deed | $1,850,000 | Chicago Title Company |
Property History
| Date | Event | Price | Change | Sq Ft Price |
|---|---|---|---|---|
| 11/15/2023 11/15/23 | Sold | $1,850,000 | 0.0% | $823 / Sq Ft |
| 11/15/2023 11/15/23 | Pending | -- | -- | -- |
| 11/15/2023 11/15/23 | For Sale | $1,850,000 | -- | $823 / Sq Ft |
Tax History Compared to Growth
Tax History
| Year | Tax Paid | Tax Assessment Tax Assessment Total Assessment is a certain percentage of the fair market value that is determined by local assessors to be the total taxable value of land and additions on the property. | Land | Improvement |
|---|---|---|---|---|
| 2024 | $6,612 | $527,414 | $360,305 | $167,109 |
| 2023 | -- | -- | -- | -- |
Agents Affiliated with this Home
-
Courtney Pickard

Seller's Agent in 2023
Courtney Pickard
Compass
(719) 248-4825
34 in this area
136 Total Sales
-
Joseph Reichling

Seller Co-Listing Agent in 2023
Joseph Reichling
Compass
(323) 395-9084
49 in this area
244 Total Sales
-
yawar charlie

Buyer's Agent in 2023
yawar charlie
Christie's International Real Estate SoCal
(323) 547-8900
1 in this area
73 Total Sales
Map
Source: The MLS
MLS Number: 23-332391
APN: 5427-011-042
- 827 Lucile Ave
- 756 Hyperion Ave
- 3903 Melrose Ave
- 805 Kodak Dr
- 963 Lucile Ave
- 716 Maltman Ave Unit 15
- 859 Hyperion Ave
- 4136 1/2 Normal Ave Unit 1/2
- 4136 3/4 Normal Ave Unit 3/4
- 864 Sanborn Ave
- 4136 Normal Ave
- 4136 1/4 Normal Ave Unit 1/4
- 598 N Hoover St
- 4138 Normal Ave
- 910 Rector Place
- 560 N Virgil Ave
- 1344 Maltman Ave
- 960 Sanborn Ave Unit 3
- 960 Sanborn Ave Unit 6
- 4071 Melrose Ave Unit 1






