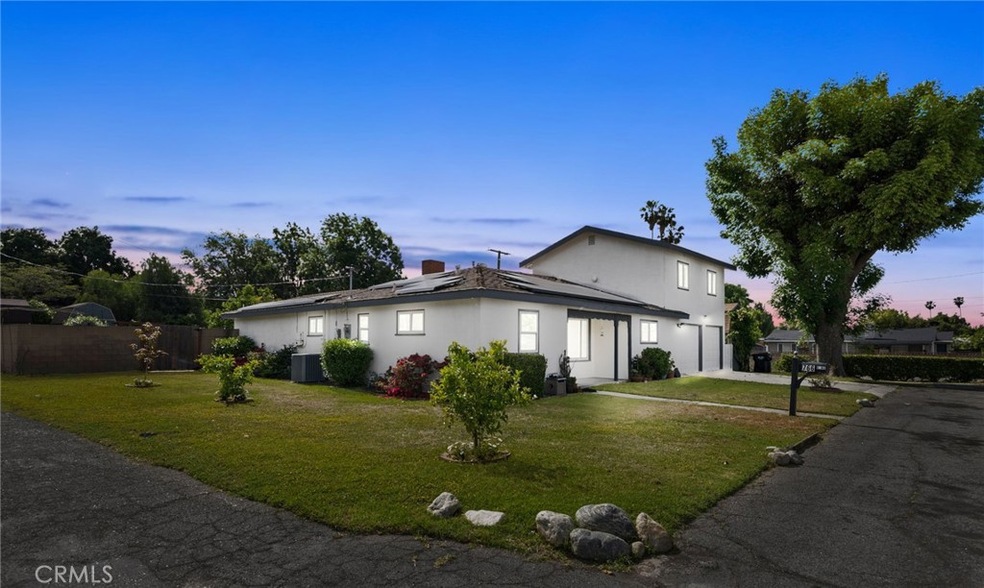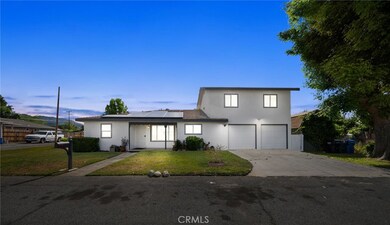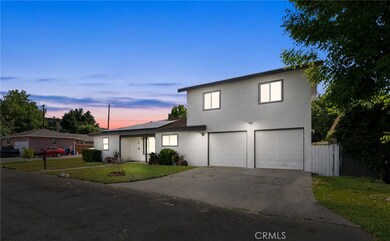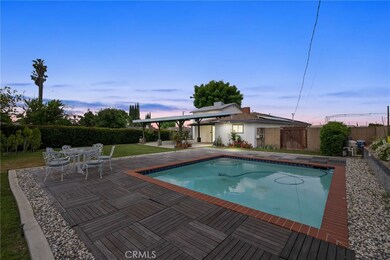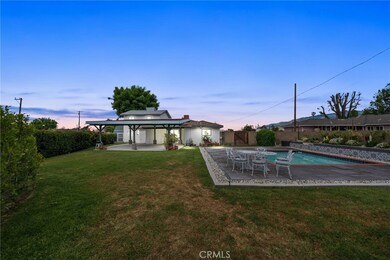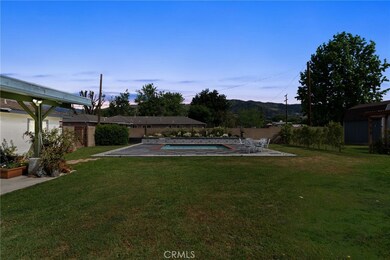
766 W Carroll Ave Glendora, CA 91741
South Glendora NeighborhoodHighlights
- In Ground Pool
- 0.39 Acre Lot
- Midcentury Modern Architecture
- La Fetra Elementary School Rated A
- Open Floorplan
- Mountain View
About This Home
As of June 2023This stunning home boasts a perfect blend of comfort and elegance, with a spacious floor plan designed for family living and entertaining. As you enter the living room, you are drawn to the cozy fireplace, perfect for relaxing on chilly nights. The family room is ideal for casual gatherings, while the spacious kitchen and dining area are wonderful for entertaining family and friends. The updated kitchen features modern appliances, ample storage, and gorgeous finishes that will inspire the chef in you, and the large laundry room adds convenience to your daily routine. This beautiful property features 2 bedrooms downstairs, offering plenty of living space on the main level. The upstairs features 2 additional bedrooms plus a nicely sized loft, providing ample room for guests or a home office. Boasting a paid-off solar system, a new central heating and air conditioning system, and a whole house fan, you can rest comfortably, knowing your home is running on optimal efficiency year-round. The backyard is truly a private oasis, complete with a sparkling pool and plenty of lush green grass for children and dogs to run and play. Summer nights are perfect for relaxing under the west-facing patio cover, a welcome escape from the sun. Large sheds in the backyard provide plenty of storage space for all your tools and equipment. Mature trees add shade and privacy, and the breathtaking views of the foothills make this an ideal place to enjoy California's year-round perfect weather. Located on a quiet cul-de-sac in the desirable Glendora school district, this home is a perfect choice for families. Easy access to shopping and transportation make it convenient for everyday living. Don't miss out on the opportunity to make this stunning property your own and enjoy the many features and benefits it has to offer!
Last Agent to Sell the Property
PRICE REAL ESTATE GROUP INC License #01847774 Listed on: 05/07/2023
Home Details
Home Type
- Single Family
Est. Annual Taxes
- $10,825
Year Built
- Built in 1951 | Remodeled
Lot Details
- 0.39 Acre Lot
- Wood Fence
- Block Wall Fence
- Landscaped
- Corner Lot
- Level Lot
- Front and Back Yard Sprinklers
- Lawn
- Back and Front Yard
- Property is zoned GDR1
Parking
- 2 Car Direct Access Garage
- Parking Available
- Front Facing Garage
- Two Garage Doors
- Driveway Level
- RV Potential
Home Design
- Midcentury Modern Architecture
- Turnkey
- Frame Construction
- Shingle Roof
- Composition Roof
- Stucco
Interior Spaces
- 2,094 Sq Ft Home
- 2-Story Property
- Open Floorplan
- Built-In Features
- Ceiling Fan
- Recessed Lighting
- Raised Hearth
- Fireplace Features Masonry
- Drapes & Rods
- Sliding Doors
- Living Room
- Loft
- Mountain Views
- Attic Fan
- Laundry Room
Kitchen
- Eat-In Kitchen
- Breakfast Bar
- Gas Oven
- Gas Cooktop
- Microwave
- Dishwasher
- Granite Countertops
- Disposal
- Fireplace in Kitchen
Flooring
- Wood
- Carpet
- Laminate
- Tile
Bedrooms and Bathrooms
- 4 Bedrooms | 2 Main Level Bedrooms
- Primary Bedroom on Main
- Walk-In Closet
- Remodeled Bathroom
- Bathroom on Main Level
- 3 Full Bathrooms
- Dual Sinks
- Bathtub with Shower
- Separate Shower
Home Security
- Carbon Monoxide Detectors
- Fire and Smoke Detector
Outdoor Features
- In Ground Pool
- Covered patio or porch
- Shed
Schools
- La Fetra Elementary School
- Sandburg Middle School
- Glendora High School
Additional Features
- Suburban Location
- Central Heating and Cooling System
Community Details
- No Home Owners Association
Listing and Financial Details
- Tax Lot 36
- Assessor Parcel Number 8634005022
- $1,346 per year additional tax assessments
Ownership History
Purchase Details
Home Financials for this Owner
Home Financials are based on the most recent Mortgage that was taken out on this home.Purchase Details
Home Financials for this Owner
Home Financials are based on the most recent Mortgage that was taken out on this home.Purchase Details
Purchase Details
Purchase Details
Purchase Details
Similar Homes in Glendora, CA
Home Values in the Area
Average Home Value in this Area
Purchase History
| Date | Type | Sale Price | Title Company |
|---|---|---|---|
| Grant Deed | $910,000 | Socal Title | |
| Grant Deed | $515,000 | Lawyers Title | |
| Interfamily Deed Transfer | -- | -- | |
| Interfamily Deed Transfer | -- | -- | |
| Grant Deed | -- | -- |
Mortgage History
| Date | Status | Loan Amount | Loan Type |
|---|---|---|---|
| Open | $893,517 | FHA | |
| Previous Owner | $546,117 | VA | |
| Previous Owner | $578,450 | VA | |
| Previous Owner | $534,750 | VA | |
| Previous Owner | $531,450 | VA |
Property History
| Date | Event | Price | Change | Sq Ft Price |
|---|---|---|---|---|
| 06/15/2023 06/15/23 | Sold | $910,000 | +2.3% | $435 / Sq Ft |
| 05/18/2023 05/18/23 | Pending | -- | -- | -- |
| 05/17/2023 05/17/23 | Price Changed | $889,900 | +4.7% | $425 / Sq Ft |
| 05/07/2023 05/07/23 | For Sale | $849,900 | +65.0% | $406 / Sq Ft |
| 03/21/2014 03/21/14 | Sold | $515,000 | -1.9% | $246 / Sq Ft |
| 11/21/2013 11/21/13 | Price Changed | $525,000 | -2.6% | $251 / Sq Ft |
| 10/16/2013 10/16/13 | Price Changed | $539,000 | -3.6% | $257 / Sq Ft |
| 09/09/2013 09/09/13 | For Sale | $559,000 | -- | $267 / Sq Ft |
Tax History Compared to Growth
Tax History
| Year | Tax Paid | Tax Assessment Tax Assessment Total Assessment is a certain percentage of the fair market value that is determined by local assessors to be the total taxable value of land and additions on the property. | Land | Improvement |
|---|---|---|---|---|
| 2024 | $10,825 | $928,200 | $742,560 | $185,640 |
| 2023 | $7,192 | $606,795 | $485,439 | $121,356 |
| 2022 | $7,990 | $594,898 | $475,921 | $118,977 |
| 2021 | $7,868 | $583,235 | $466,590 | $116,645 |
| 2019 | $10,494 | $565,937 | $452,751 | $113,186 |
| 2018 | $10,319 | $554,841 | $443,874 | $110,967 |
| 2016 | $9,149 | $533,298 | $426,639 | $106,659 |
| 2015 | $5,966 | $525,288 | $420,231 | $105,057 |
| 2014 | $977 | $69,958 | $20,775 | $49,183 |
Agents Affiliated with this Home
-
Christopher Fox

Seller's Agent in 2023
Christopher Fox
PRICE REAL ESTATE GROUP INC
(909) 921-4742
2 in this area
199 Total Sales
-
Frank Porras

Buyer's Agent in 2023
Frank Porras
KASE Real Estate
(562) 299-4039
1 in this area
62 Total Sales
-
Jana Jones

Seller's Agent in 2014
Jana Jones
KEN TURNER REAL ESTATE
(626) 963-5931
7 in this area
52 Total Sales
-
P
Buyer's Agent in 2014
Pamela Barilari
Ravid Enterprises, Inc.
Map
Source: California Regional Multiple Listing Service (CRMLS)
MLS Number: CV23076218
APN: 8634-005-022
- 818 Invergarry St
- 817 W Heber St
- 116 N Wildwood Ave
- 834 Bridwell St
- 19129 E Orangepath St
- 547 W Foothill Blvd Unit 89
- 553 W Foothill Blvd Unit 129
- 645 W Foothill Blvd Unit 7
- 810 W Route 66
- 618 W Route 66
- 518 Oak Trail Place
- 758 W Bagnall St
- 1060 Newhill St
- 245 Snapdragon Ln
- 1065 Sheffield Place
- 420 W Bennett Ave
- 422 W Route 66 Unit 41
- 422 W Route 66 Unit 100
- 422 W Route 66 Unit 1
- 6205 N Hanlin Ave
