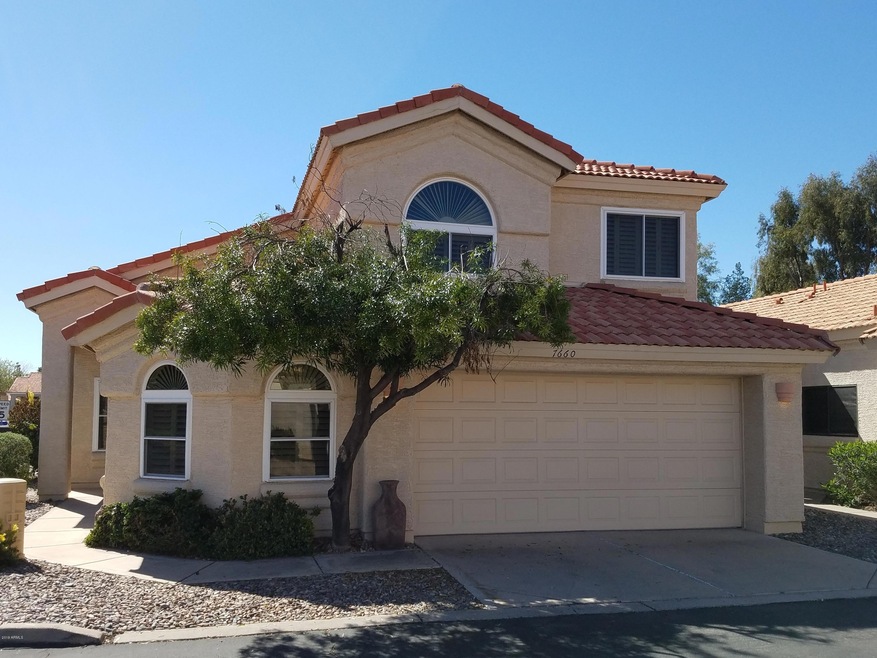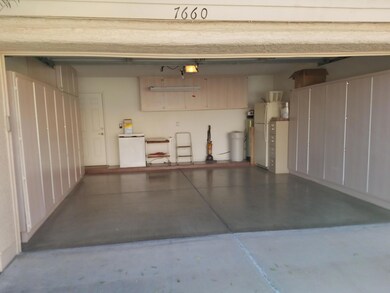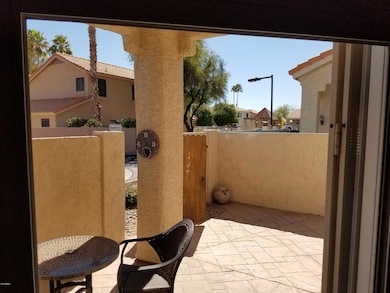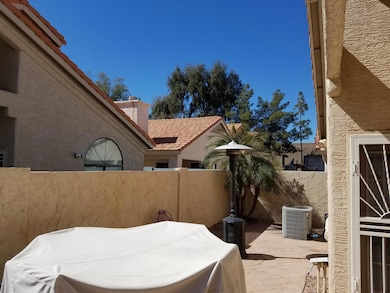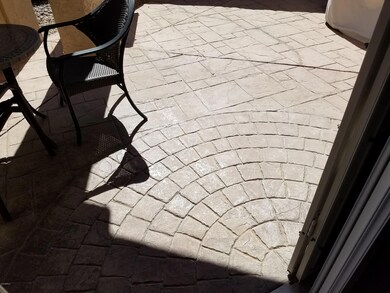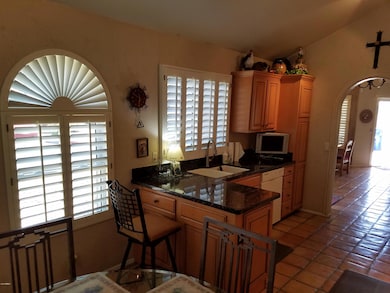
7660 S Bonarden Ln Tempe, AZ 85284
South Tempe NeighborhoodHighlights
- Vaulted Ceiling
- Main Floor Primary Bedroom
- Corner Lot
- C I Waggoner School Rated A-
- Spanish Architecture
- Granite Countertops
About This Home
As of March 2022A BEAUTIFULLY UPGRADED HOME-NOTHING LEFT TO DO. STEEL SECURITY DOORS; SALTILLO TILE FLOORING; ENERGY EFFICIENT DUAL PANE WINDOWS; FULL CUSTOM WINDOW TREATMENTS PLANTATION SHUTTERS; ELEGANT VENETIAN PLASTER KITCHEN WALLS; FULL GRANITE-KITCHEN & BATHS, SOARING VAULTED CEILING GREETS YOU AT ENTRYWAY WITH UPLIFTING SENSE OF ARRIVAL-INCLUDING ELEGANT CEILING FAN; CUSTOM WALL PLASTER SIMULATING KEYSTONE ARCH INTO MASTER BEDROOM-CREATED BY ITALIAN ARTISAN INCLUDING SIMULATED STONE ARCHWAY INTO KITCHEN-MUST SEE. ENERGY SAVING WINDOWS-STAMPED CONCRETE BACK PATIO SIMULATING COLORED COBBLESTONE PATIO; BUILT IN DRAWERS IN KITCHEN CABINETS; RE-MODELED MASTER BATH SHOWER WITH FULL MARBLE AND HAND/GRAB RAILS; FULL SALTILLO TILE & CARPET, ALARM, SOFT WATER, GARAGE CABINETS, SECURITY DOORS EXTERIOR.
Last Agent to Sell the Property
My Home Group Real Estate License #SA018622000 Listed on: 03/08/2019

Home Details
Home Type
- Single Family
Est. Annual Taxes
- $1,778
Year Built
- Built in 1990
Lot Details
- 3,376 Sq Ft Lot
- Block Wall Fence
- Corner Lot
- Sprinklers on Timer
HOA Fees
- $170 Monthly HOA Fees
Parking
- 2 Car Direct Access Garage
- Garage Door Opener
Home Design
- Spanish Architecture
- Wood Frame Construction
- Tile Roof
- Concrete Roof
- Stucco
Interior Spaces
- 1,417 Sq Ft Home
- 2-Story Property
- Vaulted Ceiling
- Ceiling Fan
- Double Pane Windows
- Vinyl Clad Windows
- Security System Owned
Kitchen
- Breakfast Bar
- Built-In Microwave
- Granite Countertops
Flooring
- Carpet
- Tile
Bedrooms and Bathrooms
- 3 Bedrooms
- Primary Bedroom on Main
- 2.5 Bathrooms
- Dual Vanity Sinks in Primary Bathroom
Accessible Home Design
- Grab Bar In Bathroom
Outdoor Features
- Patio
- Outdoor Storage
Schools
- C I Waggoner Elementary School
- Kyrene Middle School
- Corona Del Sol High School
Utilities
- Refrigerated Cooling System
- Heating Available
- Cable TV Available
Listing and Financial Details
- Tax Lot 39
- Assessor Parcel Number 301-51-804
Community Details
Overview
- Association fees include sewer, front yard maint, trash, water
- Kinney Management Te Association, Phone Number (480) 820-3451
- Terramere Phase 2 Subdivision
Recreation
- Community Pool
Ownership History
Purchase Details
Home Financials for this Owner
Home Financials are based on the most recent Mortgage that was taken out on this home.Purchase Details
Home Financials for this Owner
Home Financials are based on the most recent Mortgage that was taken out on this home.Purchase Details
Purchase Details
Purchase Details
Home Financials for this Owner
Home Financials are based on the most recent Mortgage that was taken out on this home.Purchase Details
Home Financials for this Owner
Home Financials are based on the most recent Mortgage that was taken out on this home.Similar Homes in the area
Home Values in the Area
Average Home Value in this Area
Purchase History
| Date | Type | Sale Price | Title Company |
|---|---|---|---|
| Warranty Deed | $460,000 | Chicago Title | |
| Warranty Deed | $275,000 | Premier Title Agency | |
| Interfamily Deed Transfer | -- | None Available | |
| Interfamily Deed Transfer | -- | -- | |
| Interfamily Deed Transfer | -- | Ati Title Agency | |
| Warranty Deed | $104,000 | United Title Agency |
Mortgage History
| Date | Status | Loan Amount | Loan Type |
|---|---|---|---|
| Open | $432,030 | FHA | |
| Previous Owner | $270,019 | FHA | |
| Previous Owner | $85,350 | No Value Available | |
| Previous Owner | $83,200 | New Conventional |
Property History
| Date | Event | Price | Change | Sq Ft Price |
|---|---|---|---|---|
| 03/18/2022 03/18/22 | Sold | $460,000 | +4.6% | $325 / Sq Ft |
| 02/15/2022 02/15/22 | Pending | -- | -- | -- |
| 01/14/2022 01/14/22 | For Sale | $439,900 | +60.0% | $310 / Sq Ft |
| 05/10/2019 05/10/19 | Sold | $275,000 | -1.8% | $194 / Sq Ft |
| 04/23/2019 04/23/19 | Pending | -- | -- | -- |
| 03/08/2019 03/08/19 | For Sale | $279,900 | -- | $198 / Sq Ft |
Tax History Compared to Growth
Tax History
| Year | Tax Paid | Tax Assessment Tax Assessment Total Assessment is a certain percentage of the fair market value that is determined by local assessors to be the total taxable value of land and additions on the property. | Land | Improvement |
|---|---|---|---|---|
| 2025 | $2,029 | $22,423 | -- | -- |
| 2024 | $1,976 | $21,355 | -- | -- |
| 2023 | $1,976 | $32,520 | $6,500 | $26,020 |
| 2022 | $1,873 | $24,450 | $4,890 | $19,560 |
| 2021 | $1,946 | $22,960 | $4,590 | $18,370 |
| 2020 | $1,900 | $21,460 | $4,290 | $17,170 |
| 2019 | $1,840 | $19,420 | $3,880 | $15,540 |
| 2018 | $1,778 | $18,220 | $3,640 | $14,580 |
| 2017 | $1,704 | $16,620 | $3,320 | $13,300 |
| 2016 | $1,728 | $15,860 | $3,170 | $12,690 |
| 2015 | $1,597 | $14,470 | $2,890 | $11,580 |
Agents Affiliated with this Home
-
Frank Gerola

Seller's Agent in 2022
Frank Gerola
Venture REI, LLC
(480) 231-3401
2 in this area
340 Total Sales
-
Kevin McKiernan
K
Seller Co-Listing Agent in 2022
Kevin McKiernan
Venture REI, LLC
(480) 363-4893
2 in this area
312 Total Sales
-

Buyer's Agent in 2022
Angela Delgadillo
Gold West Realty LLC
(928) 246-6212
1 in this area
32 Total Sales
-
Dan Krison
D
Seller's Agent in 2019
Dan Krison
My Home Group
(480) 730-3315
5 Total Sales
-
Gilbert Moreno

Buyer's Agent in 2019
Gilbert Moreno
HomeSmart
(480) 385-9668
261 Total Sales
Map
Source: Arizona Regional Multiple Listing Service (ARMLS)
MLS Number: 5893560
APN: 301-51-804
- 1009 E Brentrup Dr
- 7520 S Jentilly Ln
- 1156 E Vinedo Ln
- 7833 S Terrace Rd
- 1231 E Sunburst Ln
- 905 E Knight Ln
- 501 E Sunburst Ln
- 7253 S Terrace Rd
- 1139 E Stephens Dr
- 7833 S Kenneth Place
- 930 E Citation Ln
- 1348 E Chilton Dr
- 987 E Divot Dr
- 1401 E Brentrup Dr
- 7521 S College Ave
- 218 E Sunburst Ln
- 616 E Carver Rd
- 7412 S Elm St
- 8302 S Jentilly Ln
- 954 E Diamond Dr
