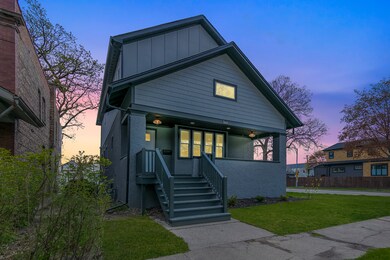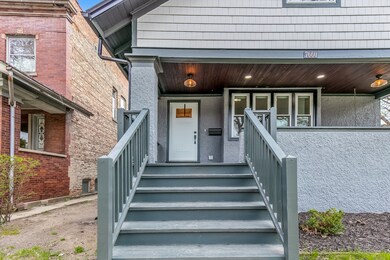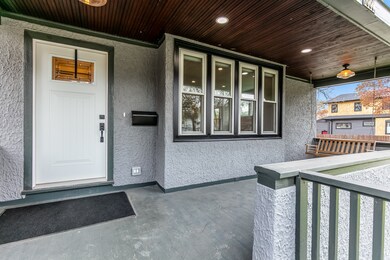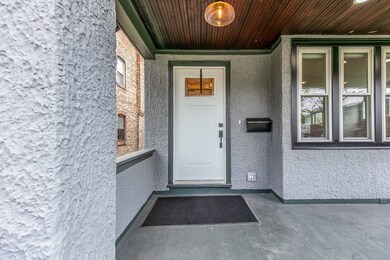
7660 Wilcox St Forest Park, IL 60130
Estimated Value: $451,000 - $738,000
Highlights
- Open Floorplan
- Recreation Room
- Wood Flooring
- Deck
- Traditional Architecture
- Main Floor Bedroom
About This Home
As of June 2021Perfect, roomy, fully-renovated home on a quiet and charming Forest Park block beckons! Completely rebuilt in 2019, this home shines like brand new. Expansive and welcoming front porch ushers you into the foyer. The bright living room is spacious enough for multiple conversation areas and hosting your holiday gatherings is a breeze in the adjacent, sunlit dining room. Whipping up your finest gourmet meals is a delight in the sun-kissed, open-concept chef's kitchen showcasing tons of gleaming soft-close white cabinetry, all black-stainless LG appliances (including a hood!), miles of quartz countertops, deep undermount sink, classic ceiling-height tile backsplash as loved ones flock to the huge eat-at island or adjoining family room space so you never miss a moment of the fun. Handy drop-zone and easy access to the deck too! Generous bedroom (currently used as an office) with big walk-in closet, plus a nicely sized full bath with gorgeous finishes round out this level. Wind down your day and retire upstairs to your serene, sunny, and humongous primary bedroom with an impressive, spa-like en-suite bath as well as a custom-organized huge walk-in closet. Two additional large and bright bedrooms (one with a walk-in closet) and another full, generous bath offer tons of space and storage. No concerns about hauling laundry up and down the stairs - clean and bright laundry room plus a separate linen closet on this level too! Fully finished, high, and dry lower level offers a massive family/recreation/play room plus another good-sized bonus room (office or studio?). Hardwood floors and custom designer blinds throughout! Enjoy the wonderful outdoor spaces of the home - hosting your summer gatherings and grilling on the deck or backyard, and sipping wine on the cute-as-a-button front porch and catching up with neighbors as they walk by. Everything has been done and is less than two years new in this home - roof, windows, electric, siding, plumbing, zoned HVAC, interior drain tile, sump pump, laundry, fence, garage, deck, and so much more. All this on a sunny corner lot in a location that's tranquil, yet a quick walk to all the Madison street fun including restaurants, shopping, bars, ice cream, parks, tennis, pool, and a commuter's delight with steps to the El or a short hop onto the expressway! Must-see, worry-free, liveable space with a smart floor plan for today's needs so all you have to do is unpack and create memories for years to come. This is the one you've been waiting for - welcome home!
Last Agent to Sell the Property
Baird & Warner License #471003778 Listed on: 04/23/2021

Home Details
Home Type
- Single Family
Est. Annual Taxes
- $9,500
Year Built
- Built in 1916 | Remodeled in 2019
Lot Details
- Lot Dimensions are 50x125x27x127
- Fenced Yard
- Corner Lot
- Paved or Partially Paved Lot
- Irregular Lot
Parking
- 2 Car Detached Garage
- Garage Transmitter
- Garage Door Opener
- Parking Included in Price
Home Design
- Traditional Architecture
- Concrete Perimeter Foundation
Interior Spaces
- 2,640 Sq Ft Home
- 2-Story Property
- Open Floorplan
- Ceiling Fan
- Insulated Windows
- Blinds
- Entrance Foyer
- Formal Dining Room
- Recreation Room
- Bonus Room
- Unfinished Attic
Kitchen
- Range
- Microwave
- Dishwasher
- Stainless Steel Appliances
- Disposal
Flooring
- Wood
- Partially Carpeted
Bedrooms and Bathrooms
- 4 Bedrooms
- 4 Potential Bedrooms
- Main Floor Bedroom
- Walk-In Closet
- Bathroom on Main Level
- 3 Full Bathrooms
- Dual Sinks
- Garden Bath
Laundry
- Laundry on upper level
- Sink Near Laundry
- Gas Dryer Hookup
Finished Basement
- Basement Fills Entire Space Under The House
- Exterior Basement Entry
- Sump Pump
Home Security
- Storm Screens
- Carbon Monoxide Detectors
Outdoor Features
- Deck
- Porch
Schools
- Garfield Elementary School
- Forest Park Middle School
- Proviso East High School
Utilities
- Forced Air Zoned Heating and Cooling System
- Humidifier
- Heating System Uses Natural Gas
- 200+ Amp Service
- Lake Michigan Water
Ownership History
Purchase Details
Purchase Details
Home Financials for this Owner
Home Financials are based on the most recent Mortgage that was taken out on this home.Purchase Details
Home Financials for this Owner
Home Financials are based on the most recent Mortgage that was taken out on this home.Purchase Details
Home Financials for this Owner
Home Financials are based on the most recent Mortgage that was taken out on this home.Similar Homes in Forest Park, IL
Home Values in the Area
Average Home Value in this Area
Purchase History
| Date | Buyer | Sale Price | Title Company |
|---|---|---|---|
| Sims Trust | -- | None Listed On Document | |
| Sims Ryan | $625,000 | Baird & Warner Ttl Svcs Inc | |
| Kline Christopher Lane | $575,000 | Chicago Title | |
| Baker Homes Inc | $185,000 | First American Title |
Mortgage History
| Date | Status | Borrower | Loan Amount |
|---|---|---|---|
| Previous Owner | Sims Ryan | $500,000 | |
| Previous Owner | Kline Christopher Lane | $460,000 | |
| Previous Owner | Baker Homes Inc | $375,000 |
Property History
| Date | Event | Price | Change | Sq Ft Price |
|---|---|---|---|---|
| 06/04/2021 06/04/21 | Sold | $625,000 | +4.2% | $237 / Sq Ft |
| 04/28/2021 04/28/21 | For Sale | -- | -- | -- |
| 04/26/2021 04/26/21 | Pending | -- | -- | -- |
| 04/23/2021 04/23/21 | For Sale | $599,990 | +4.3% | $227 / Sq Ft |
| 09/14/2020 09/14/20 | Sold | $575,000 | -2.5% | $218 / Sq Ft |
| 06/16/2020 06/16/20 | Pending | -- | -- | -- |
| 04/23/2020 04/23/20 | Price Changed | $589,980 | -1.7% | $223 / Sq Ft |
| 03/12/2020 03/12/20 | Price Changed | $599,980 | -2.4% | $227 / Sq Ft |
| 03/04/2020 03/04/20 | For Sale | $614,800 | +232.3% | $233 / Sq Ft |
| 05/01/2019 05/01/19 | Sold | $185,000 | -7.5% | $107 / Sq Ft |
| 05/01/2019 05/01/19 | For Sale | $199,900 | -- | $116 / Sq Ft |
Tax History Compared to Growth
Tax History
| Year | Tax Paid | Tax Assessment Tax Assessment Total Assessment is a certain percentage of the fair market value that is determined by local assessors to be the total taxable value of land and additions on the property. | Land | Improvement |
|---|---|---|---|---|
| 2024 | $12,057 | $33,000 | $4,781 | $28,219 |
| 2023 | $12,057 | $33,000 | $4,781 | $28,219 |
| 2022 | $12,057 | $33,641 | $3,108 | $30,533 |
| 2021 | $11,453 | $33,640 | $3,107 | $30,533 |
| 2020 | $11,160 | $33,640 | $3,107 | $30,533 |
| 2019 | $9,500 | $26,981 | $3,107 | $23,874 |
| 2018 | $9,305 | $26,981 | $3,107 | $23,874 |
| 2017 | $9,100 | $26,981 | $3,107 | $23,874 |
| 2016 | $8,470 | $23,635 | $2,868 | $20,767 |
| 2015 | $8,337 | $23,635 | $2,868 | $20,767 |
| 2014 | $8,180 | $23,635 | $2,868 | $20,767 |
| 2013 | $8,119 | $25,103 | $2,868 | $22,235 |
Agents Affiliated with this Home
-
Swati Saxena

Seller's Agent in 2021
Swati Saxena
Baird Warner
(847) 477-3655
21 in this area
251 Total Sales
-
Todd Szwajkowski

Buyer's Agent in 2021
Todd Szwajkowski
Dream Town Real Estate
(773) 531-7707
1 in this area
299 Total Sales
-
April Baker

Seller's Agent in 2020
April Baker
Berkshire Hathaway HomeServices Chicago
(224) 715-0428
42 in this area
104 Total Sales
-
Laurie Christofano

Seller Co-Listing Agent in 2020
Laurie Christofano
RE/MAX
(630) 248-1976
12 in this area
118 Total Sales
-
Kyra Pych

Seller's Agent in 2019
Kyra Pych
RE/MAX
(708) 648-0451
16 in this area
134 Total Sales
Map
Source: Midwest Real Estate Data (MRED)
MLS Number: MRD11063423
APN: 15-13-108-001-0000
- 7710 Wilcox St
- 7757 Van Buren St Unit 306
- 507 Grove Ln Unit H
- 7753 Van Buren St Unit 306
- 435 Jackson Blvd
- 7651 Monroe St
- 7625 Monroe St
- 17 Franklin Ave
- 605 Thomas Ave
- 315 Des Plaines Ave Unit 602
- 7952 Madison St Unit 1E
- 617 Hannah Ave
- 310 Lathrop Ave Unit 202-204
- 114 Ashland Ave
- 631 Hannah Ave
- 850 Des Plaines Ave Unit 202
- 850 Des Plaines Ave Unit 207
- 847 Lathrop Ave
- 1 Gale Ave Unit 3E
- 900 Lathrop Ave
- 7660 Wilcox St
- 7656 Wilcox St Unit 1
- 7652 Wilcox St
- 7700 Wilcox St
- 7650 Wilcox St
- 7702 Wilcox St
- 7657 Jackson Blvd
- 7655 Jackson Blvd
- 7704 Wilcox St
- 535 Jackson Blvd Unit 2W
- 535 Jackson Blvd
- 535 Jackson Blvd Unit 2E
- 535 Jackson Blvd Unit GW
- 535 Jackson Blvd Unit GE
- 535 Jackson Blvd Unit 1E
- 533 Jackson Blvd Unit B
- 533 Jackson Blvd Unit A
- 533 Jackson Blvd Unit 1
- 533 Jackson Blvd Unit G
- 533 Jackson Blvd Unit 2






