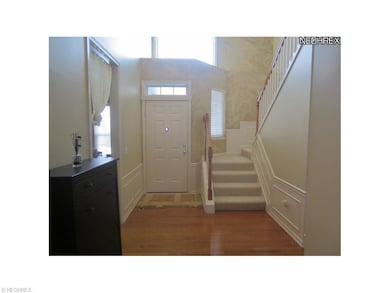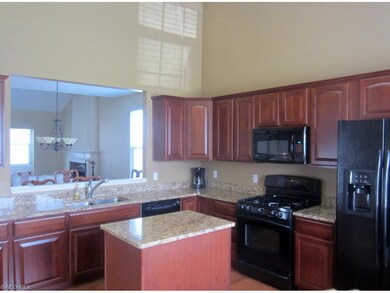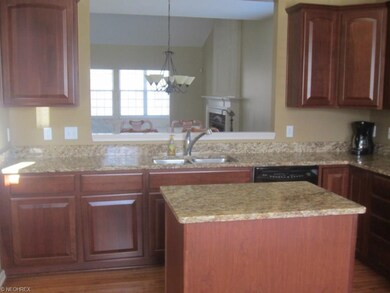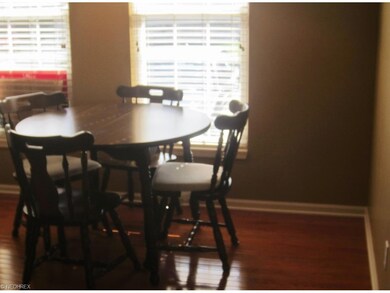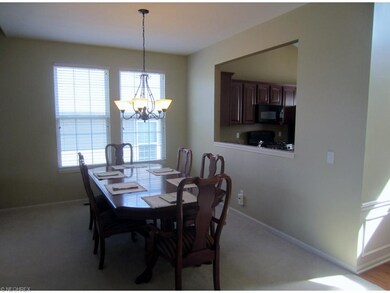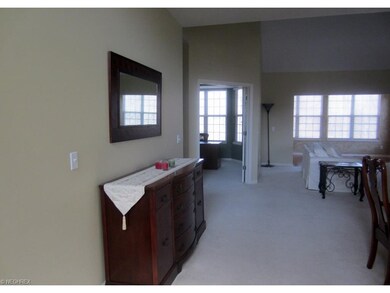
7661 Thorntail Ct Unit 84 Painesville, OH 44077
Quail Hollow NeighborhoodEstimated Value: $432,760 - $473,000
Highlights
- Health Club
- Cape Cod Architecture
- Wooded Lot
- On Golf Course
- Deck
- 1 Fireplace
About This Home
As of May 2014Wonderful free standing condo in prestigious Eagles Club On 5th Hole Of Weiskopf Course! Grand two-story foyer with hardwood floors. Neutral throughout! Gourmet cherry eat-in kitchen with appliances, granite countertops, center island, pantry and beautiful hardwood flooring. Large Great Room with fireplace overlooking sunroom and rear deck. There is a large den/office on main level featuring double French doors for privacy. First floor master suite with walk-in closets and glamour bath including soaking tub and separate shower. Second floor offers 2 additional bedrooms plus large loft space featuring double closets. Bedrooms 2 & 3 have walk-in closets. The laundry room on main floor includes washer/dryer.
Last Agent to Sell the Property
Pat Stewart-Johnson
Deleted Agent License #309210 Listed on: 03/08/2014
Co-Listed By
Dara Pischel
Deleted Agent License #2006003680
Property Details
Home Type
- Condominium
Est. Annual Taxes
- $5,074
Year Built
- Built in 2005
Lot Details
- On Golf Course
- Cul-De-Sac
- Sprinkler System
- Wooded Lot
HOA Fees
- $194 Monthly HOA Fees
Property Views
- Golf Course
- Woods
Home Design
- Cape Cod Architecture
- Colonial Architecture
- Brick Exterior Construction
- Asphalt Roof
- Vinyl Construction Material
Interior Spaces
- 2,606 Sq Ft Home
- 2-Story Property
- 1 Fireplace
- Home Security System
Kitchen
- Built-In Oven
- Range
- Microwave
- Dishwasher
- Disposal
Bedrooms and Bathrooms
- 3 Bedrooms
Basement
- Basement Fills Entire Space Under The House
- Sump Pump
Parking
- 2 Car Attached Garage
- Garage Door Opener
Outdoor Features
- Deck
- Porch
Utilities
- Forced Air Heating and Cooling System
- Heating System Uses Gas
Listing and Financial Details
- Assessor Parcel Number 08A013T000190
Community Details
Overview
- Association fees include insurance, landscaping, property management, reserve fund, snow removal, trash removal
- Eagles Club Community
Recreation
- Golf Course Community
- Health Club
- Tennis Courts
- Community Pool
Security
- Carbon Monoxide Detectors
- Fire and Smoke Detector
Ownership History
Purchase Details
Home Financials for this Owner
Home Financials are based on the most recent Mortgage that was taken out on this home.Purchase Details
Home Financials for this Owner
Home Financials are based on the most recent Mortgage that was taken out on this home.Similar Homes in Painesville, OH
Home Values in the Area
Average Home Value in this Area
Purchase History
| Date | Buyer | Sale Price | Title Company |
|---|---|---|---|
| Rose John M | $290,000 | Chicago Title Insurance Co | |
| Mcgrath Jeanette A | $323,600 | Pulte Title Agency Llc |
Mortgage History
| Date | Status | Borrower | Loan Amount |
|---|---|---|---|
| Open | Rose John M | $180,000 | |
| Previous Owner | Mcgrath Jeanette A | $232,029 | |
| Previous Owner | Mcgrath Jeanette A | $223,510 |
Property History
| Date | Event | Price | Change | Sq Ft Price |
|---|---|---|---|---|
| 05/21/2014 05/21/14 | Sold | $290,000 | -9.3% | $111 / Sq Ft |
| 05/20/2014 05/20/14 | Pending | -- | -- | -- |
| 03/08/2014 03/08/14 | For Sale | $319,900 | -- | $123 / Sq Ft |
Tax History Compared to Growth
Tax History
| Year | Tax Paid | Tax Assessment Tax Assessment Total Assessment is a certain percentage of the fair market value that is determined by local assessors to be the total taxable value of land and additions on the property. | Land | Improvement |
|---|---|---|---|---|
| 2023 | $11,208 | $116,050 | $20,130 | $95,920 |
| 2022 | $4,723 | $90,300 | $12,250 | $78,050 |
| 2021 | $4,869 | $90,300 | $12,250 | $78,050 |
| 2020 | $5,465 | $90,300 | $12,250 | $78,050 |
| 2019 | $5,457 | $90,300 | $12,250 | $78,050 |
| 2018 | $5,620 | $90,300 | $12,250 | $78,050 |
| 2017 | $5,764 | $90,300 | $12,250 | $78,050 |
| 2016 | $5,303 | $90,300 | $12,250 | $78,050 |
| 2015 | $4,867 | $90,300 | $12,250 | $78,050 |
| 2014 | $4,932 | $89,170 | $12,250 | $76,920 |
| 2013 | $4,932 | $89,170 | $12,250 | $76,920 |
Agents Affiliated with this Home
-
P
Seller's Agent in 2014
Pat Stewart-Johnson
Deleted Agent
-
D
Seller Co-Listing Agent in 2014
Dara Pischel
Deleted Agent
-
Mimi Osborne

Buyer's Agent in 2014
Mimi Osborne
McDowell Homes Real Estate Services
(216) 559-6464
4 in this area
222 Total Sales
Map
Source: MLS Now
MLS Number: 3481663
APN: 08-A-013-T-00-019
- 7798 Hunting Lake Dr
- 11579 Olde Stone Ct
- 7711 Marewood Place
- 11378 S Forest Dr Unit 92
- 7834 Hunting Lake Dr
- 7830 Hunting Lake Dr
- 7776 Keystone Dr
- 7866 Hunting Lake Dr
- 7977 Rogan Ln
- 7951 Rogan Ln
- 11388 Ivy Ridge Dr
- 7908 Brushwood Ln
- 11391 Labrador Ln
- 7895 Fox Hunter Ln
- 7342 Players Club Dr
- 7892 Fox Hunter Ln
- 8075 N Orchard Rd
- 7311 Players Club Dr Unit 13
- 7314 Caddie Ln
- 7912 Brushwood Ln
- 7661 Thorntail Ct Unit 84
- 7651 Thorntail Ct Unit 85
- 7671 Thorntail Ct Unit 83
- 7641 Thorntail Ct Unit 86
- 7681 Thorntail Ct Unit 82
- 11511 Turnstone Ln Unit 73
- 7631 Thorntail Ct Unit 87
- 7691 Thorntail Ct Unit 81
- 11509 Turnstone Ln Unit 72
- 11512 Turnstone Ln Unit 89
- 7684 Thorntail Ct Unit 75
- 7621 Thorntail Ct Unit 88
- 7699 Thorntail Ct Unit 80
- 11508 Turnstone Ln Unit 90
- 11507 Turnstone Ln Unit 71
- 7688 Thorntail Ct Unit 76
- 7690 Thorntail Ct Unit 77
- 7700 Thorntail Ct Unit 79
- 7694 Thorntail Ct Unit 78
- 11505 Turnstone Ln Unit 70

