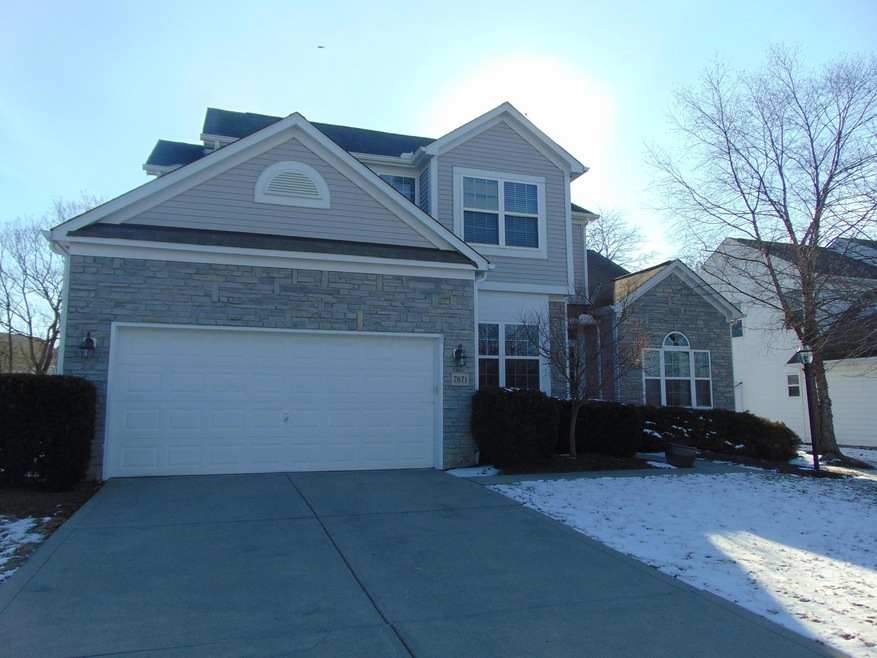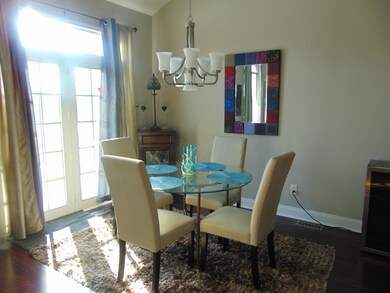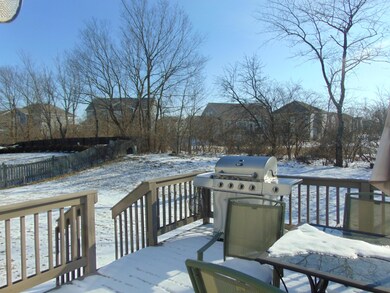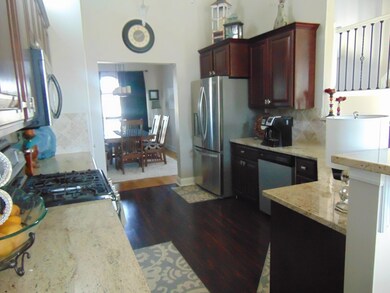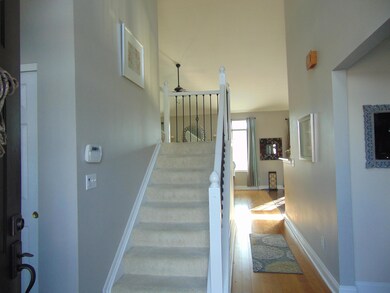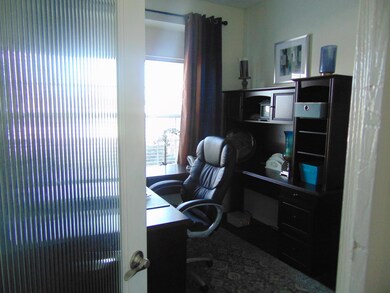
7671 Tree Lake Blvd Powell, OH 43065
Liberty-Deleware Co NeighborhoodEstimated Value: $495,000 - $543,000
Highlights
- Golf Club
- Clubhouse
- Main Floor Primary Bedroom
- Fitness Center
- Deck
- Whirlpool Bathtub
About This Home
As of March 2019GORGEOUS Home with so many added features I can not name them all. New kitchen, new floors, new bath, new lighting, custom master closet, deck, nice semi private back yard
Last Agent to Sell the Property
EXP Realty, LLC License #439393 Listed on: 03/19/2019

Last Buyer's Agent
Christopher Shea
Keller Williams Capital Ptnrs
Home Details
Home Type
- Single Family
Est. Annual Taxes
- $4,005
Year Built
- Built in 2001
Lot Details
- 9,148
HOA Fees
- $25 Monthly HOA Fees
Parking
- 2 Car Attached Garage
Home Design
- Block Foundation
Interior Spaces
- 2,334 Sq Ft Home
- 2-Story Property
- Gas Log Fireplace
- Great Room
- Family Room
- Loft
- Carpet
- Basement
- Recreation or Family Area in Basement
- Laundry on main level
Kitchen
- Gas Range
- Microwave
- Dishwasher
Bedrooms and Bathrooms
- 4 Bedrooms | 1 Primary Bedroom on Main
- Whirlpool Bathtub
Additional Features
- Deck
- 9,148 Sq Ft Lot
- Forced Air Heating and Cooling System
Listing and Financial Details
- Assessor Parcel Number 319-230-12-009-000
Community Details
Overview
- Association Phone (614) 389-0961
- Alan Davies HOA
Amenities
- Clubhouse
Recreation
- Golf Club
- Fitness Center
- Community Pool
Ownership History
Purchase Details
Purchase Details
Purchase Details
Home Financials for this Owner
Home Financials are based on the most recent Mortgage that was taken out on this home.Purchase Details
Purchase Details
Home Financials for this Owner
Home Financials are based on the most recent Mortgage that was taken out on this home.Purchase Details
Home Financials for this Owner
Home Financials are based on the most recent Mortgage that was taken out on this home.Purchase Details
Purchase Details
Purchase Details
Home Financials for this Owner
Home Financials are based on the most recent Mortgage that was taken out on this home.Purchase Details
Home Financials for this Owner
Home Financials are based on the most recent Mortgage that was taken out on this home.Similar Homes in Powell, OH
Home Values in the Area
Average Home Value in this Area
Purchase History
| Date | Buyer | Sale Price | Title Company |
|---|---|---|---|
| Christopher Douglas S | -- | Walker Novack Legal Group Llc | |
| Christopher Douglas S | -- | Walker Novack Legal Group Llc | |
| Christopher Douglas S | $320,000 | None Available | |
| Bouhadana Romy E | -- | None Available | |
| Bouhadana Yves | $273,000 | Commerce Park Title Agency | |
| Schlarman Joseph P | $253,000 | -- | |
| Federal National Mortgage Association | $262,151 | None Available | |
| Delgado Toni Ann | -- | None Available | |
| Delgado Toni Ann | $265,900 | Title First Agency Inc | |
| Schorsten Daryl R | $259,695 | -- |
Mortgage History
| Date | Status | Borrower | Loan Amount |
|---|---|---|---|
| Previous Owner | Christopher Douglas S | $107,000 | |
| Previous Owner | Christopher Douglas S | $297,000 | |
| Previous Owner | Christopher Douglas S | $301,500 | |
| Previous Owner | Christopher Douglas S | $304,000 | |
| Previous Owner | Schlarman Joseph P | $240,350 | |
| Previous Owner | Delgado Toni Ann | $265,900 | |
| Previous Owner | Schorsten Daryl R | $207,750 |
Property History
| Date | Event | Price | Change | Sq Ft Price |
|---|---|---|---|---|
| 03/24/2019 03/24/19 | Pending | -- | -- | -- |
| 03/22/2019 03/22/19 | Sold | $320,000 | -3.0% | $137 / Sq Ft |
| 03/20/2019 03/20/19 | Price Changed | $329,800 | -7.1% | $141 / Sq Ft |
| 03/20/2019 03/20/19 | Price Changed | $354,900 | -1.4% | $152 / Sq Ft |
| 03/19/2019 03/19/19 | For Sale | $359,900 | 0.0% | $154 / Sq Ft |
| 03/11/2019 03/11/19 | Pending | -- | -- | -- |
| 03/07/2019 03/07/19 | For Sale | $359,900 | +31.8% | $154 / Sq Ft |
| 06/05/2015 06/05/15 | Sold | $273,000 | -2.5% | $117 / Sq Ft |
| 05/06/2015 05/06/15 | Pending | -- | -- | -- |
| 04/09/2015 04/09/15 | For Sale | $279,900 | +10.6% | $120 / Sq Ft |
| 09/13/2012 09/13/12 | Sold | $253,000 | -4.5% | $108 / Sq Ft |
| 08/14/2012 08/14/12 | Pending | -- | -- | -- |
| 07/27/2012 07/27/12 | For Sale | $264,900 | -- | $113 / Sq Ft |
Tax History Compared to Growth
Tax History
| Year | Tax Paid | Tax Assessment Tax Assessment Total Assessment is a certain percentage of the fair market value that is determined by local assessors to be the total taxable value of land and additions on the property. | Land | Improvement |
|---|---|---|---|---|
| 2024 | $4,833 | $139,160 | $32,200 | $106,960 |
| 2023 | $4,828 | $139,160 | $32,200 | $106,960 |
| 2022 | $3,954 | $102,690 | $22,750 | $79,940 |
| 2021 | $3,978 | $102,690 | $22,750 | $79,940 |
| 2020 | $4,019 | $102,690 | $22,750 | $79,940 |
| 2019 | $3,944 | $92,260 | $22,750 | $69,510 |
| 2018 | $4,005 | $92,260 | $22,750 | $69,510 |
| 2017 | $3,803 | $91,110 | $19,250 | $71,860 |
| 2016 | $3,699 | $91,110 | $19,250 | $71,860 |
| 2015 | $3,893 | $91,110 | $19,250 | $71,860 |
| 2014 | $3,671 | $91,110 | $19,250 | $71,860 |
| 2013 | $3,605 | $86,420 | $19,250 | $67,170 |
Agents Affiliated with this Home
-
Ruschele Abbruzzese

Seller's Agent in 2019
Ruschele Abbruzzese
EXP Realty, LLC
(614) 496-6723
7 in this area
27 Total Sales
-
C
Buyer's Agent in 2019
Christopher Shea
Keller Williams Capital Ptnrs
-
Penny Ray

Seller's Agent in 2015
Penny Ray
Berkshire Hathaway HS Plus Rea
(614) 599-7363
1 in this area
14 Total Sales
-
J
Buyer's Agent in 2015
John Kevin Sullivan
RE/MAX
-
W
Seller's Agent in 2012
William Funtjar
Coldwell Banker Realty
Map
Source: Columbus and Central Ohio Regional MLS
MLS Number: 219006484
APN: 319-230-12-009-000
- 2459 Friesian Ln
- 7677 Scioto Ridge Dr
- 7445 Phoebe Ln
- 2618 Triple Crown Crossing
- 4844 Hunters Bend Ct
- 4947 Rigsby Rd
- 7980 Tree Lake Blvd
- 4946 Golf Village Dr
- 7339 Scioto Chase Blvd
- 5082 Glenmeir Ct
- 7330 Deer Valley Crossing Unit 7330
- 8030 Farm Crossing Cir Unit 8030
- 7678 Gateway Blvd
- 7450 Deer Valley Crossing Unit 7450
- 4099 Hickory Rock Dr
- 7064 Scioto Chase Blvd
- 8159 Riverside Dr
- 4568 Hickory Rock Dr
- 7553 Indian Creek Way
- 3886 Hickory Rock Dr
- 7671 Tree Lake Blvd
- 7683 Tree Lake Blvd
- 7659 Tree Lake Blvd
- 7695 Tree Lake Blvd
- 7645 Tree Lake Blvd
- 7707 Tree Lake Blvd
- 7633 Tree Lake Blvd
- 2439 Friesian Ln
- 2449 Friesian Ln
- 2429 Friesian Ln
- 7625 Tree Lake Blvd
- 4671 Oak Lane Ct
- 4667 Oak Lane Ct
- 7725 Tree Lake Blvd
- 4712 Golf Village Dr
- 4720 Golf Village Dr
- 7728 Tree Lake Blvd
- 7722 Maple Run Ln
- 7617 Tree Lake Blvd
- 4674 Oakland Ridge Dr
