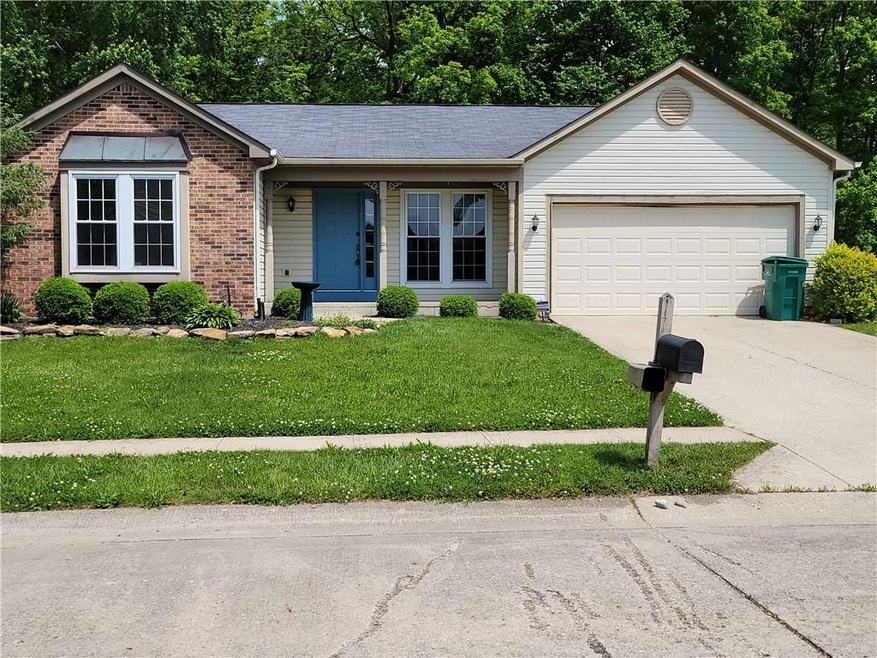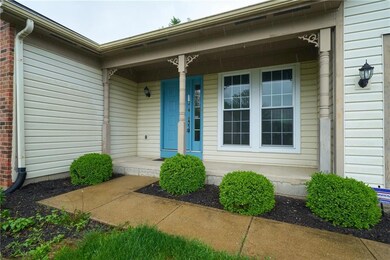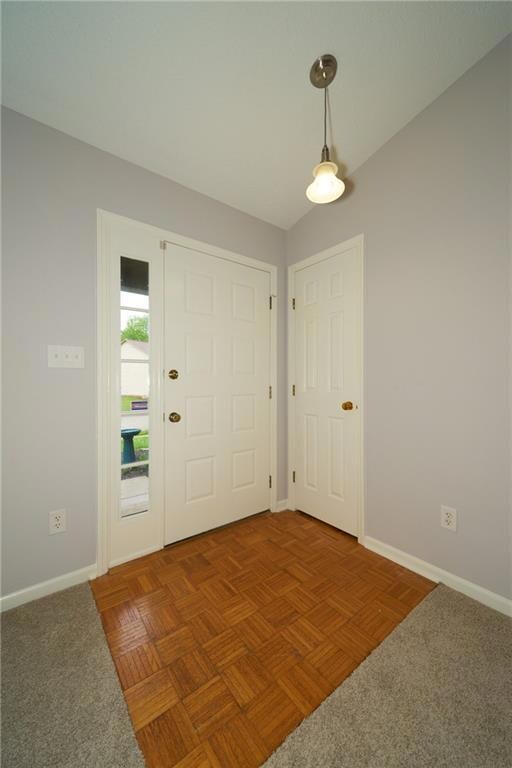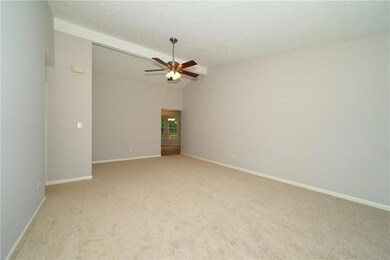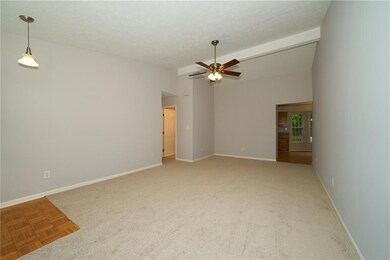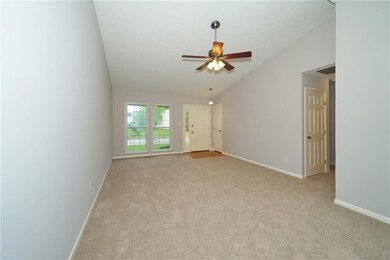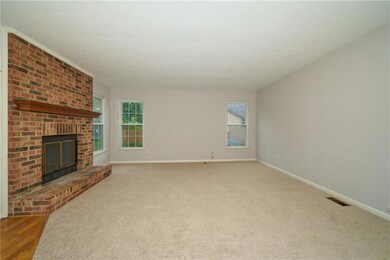
7673 Whitlock Ct Indianapolis, IN 46268
Augusta NeighborhoodEstimated Value: $266,000 - $286,000
Highlights
- Vaulted Ceiling
- Breakfast Room
- 2 Car Attached Garage
- Ranch Style House
- Cul-De-Sac
- Bay Window
About This Home
As of June 2022This beautiful ranch-style home contains multiple living spaces, there's lots of room for everyone to work and play. The home features 3 large bedrms, 2 full baths. The Living Room has a vaulted ceiling and lots of natural light; perfect for that extra TV space or entertaining space. The FR features a large wood-burning fireplace. The huge deck is private and ideal place to spend relaxing. The lot is just over 1/3 acre with lots of trees and open space for the kids and pets. Natural light fills every room. The kitchen features SS appliances and lots of cabinet storage, a pantry and counter space. New carpet, freshly painted throughout, from ceiling to the baseboards. Did we mention no HOA. Move in ready. Close to shopping and highways
Last Agent to Sell the Property
Mike Taylor
Red Door Real Estate Listed on: 05/28/2022
Co-Listed By
Margaret D'Souza
Red Door Real Estate
Last Buyer's Agent
Michael Johnson
Vylla Home
Home Details
Home Type
- Single Family
Est. Annual Taxes
- $3,378
Year Built
- Built in 1988
Lot Details
- 0.34 Acre Lot
- Cul-De-Sac
Parking
- 2 Car Attached Garage
- Driveway
Home Design
- Ranch Style House
- Brick Exterior Construction
- Aluminum Siding
Interior Spaces
- 1,450 Sq Ft Home
- Woodwork
- Vaulted Ceiling
- Fireplace Features Masonry
- Bay Window
- Breakfast Room
- Crawl Space
- Fire and Smoke Detector
Kitchen
- Electric Oven
- Built-In Microwave
- Dishwasher
- Disposal
Flooring
- Carpet
- Laminate
Bedrooms and Bathrooms
- 3 Bedrooms
- Walk-In Closet
- 2 Full Bathrooms
Utilities
- Forced Air Heating and Cooling System
- Heat Pump System
- Cable TV Available
Community Details
- Crooked Creek Heights Subdivision
Listing and Financial Details
- Assessor Parcel Number 490329106015000600
Ownership History
Purchase Details
Home Financials for this Owner
Home Financials are based on the most recent Mortgage that was taken out on this home.Purchase Details
Purchase Details
Home Financials for this Owner
Home Financials are based on the most recent Mortgage that was taken out on this home.Purchase Details
Purchase Details
Home Financials for this Owner
Home Financials are based on the most recent Mortgage that was taken out on this home.Similar Homes in Indianapolis, IN
Home Values in the Area
Average Home Value in this Area
Purchase History
| Date | Buyer | Sale Price | Title Company |
|---|---|---|---|
| Schuman Llc | $260,700 | New Title Company Name | |
| Bowman Linda A | -- | None Available | |
| Bowman Jeremy S | -- | -- | |
| Bowman Linda A | $121,000 | -- | |
| May Daniel S | -- | None Available |
Mortgage History
| Date | Status | Borrower | Loan Amount |
|---|---|---|---|
| Previous Owner | May Daniel S | $135,000 |
Property History
| Date | Event | Price | Change | Sq Ft Price |
|---|---|---|---|---|
| 06/23/2022 06/23/22 | Sold | $260,700 | +10.0% | $180 / Sq Ft |
| 06/02/2022 06/02/22 | Pending | -- | -- | -- |
| 05/28/2022 05/28/22 | For Sale | $237,000 | 0.0% | $163 / Sq Ft |
| 08/12/2017 08/12/17 | Rented | $1,250 | 0.0% | -- |
| 07/21/2017 07/21/17 | Under Contract | -- | -- | -- |
| 07/11/2017 07/11/17 | For Rent | $1,250 | 0.0% | -- |
| 05/10/2013 05/10/13 | Sold | $121,000 | -3.2% | $83 / Sq Ft |
| 04/16/2013 04/16/13 | Pending | -- | -- | -- |
| 03/11/2013 03/11/13 | For Sale | $125,000 | -- | $86 / Sq Ft |
Tax History Compared to Growth
Tax History
| Year | Tax Paid | Tax Assessment Tax Assessment Total Assessment is a certain percentage of the fair market value that is determined by local assessors to be the total taxable value of land and additions on the property. | Land | Improvement |
|---|---|---|---|---|
| 2024 | $5,180 | $262,200 | $46,600 | $215,600 |
| 2023 | $5,180 | $253,700 | $46,600 | $207,100 |
| 2022 | $4,456 | $240,300 | $46,600 | $193,700 |
| 2021 | $3,642 | $177,000 | $23,900 | $153,100 |
| 2020 | $3,377 | $163,900 | $23,900 | $140,000 |
| 2019 | $3,133 | $151,800 | $23,900 | $127,900 |
| 2018 | $3,012 | $145,900 | $23,900 | $122,000 |
| 2017 | $2,792 | $135,000 | $23,900 | $111,100 |
| 2016 | $2,728 | $131,900 | $23,900 | $108,000 |
| 2014 | $1,256 | $125,600 | $23,900 | $101,700 |
| 2013 | $1,184 | $121,500 | $23,900 | $97,600 |
Agents Affiliated with this Home
-
M
Seller's Agent in 2022
Mike Taylor
Red Door Real Estate
(317) 362-4064
1 in this area
37 Total Sales
-
M
Seller Co-Listing Agent in 2022
Margaret D'Souza
Red Door Real Estate
(317) 828-2205
1 in this area
63 Total Sales
-

Buyer's Agent in 2022
Michael Johnson
Vylla Home
(260) 255-6465
4 in this area
148 Total Sales
-
M
Seller's Agent in 2017
Melissa Alderman
Red Door Real Estate
-
Sally Wilburn

Seller's Agent in 2013
Sally Wilburn
Crossroads Real Estate Group LLC
(317) 408-1177
1 in this area
52 Total Sales
Map
Source: MIBOR Broker Listing Cooperative®
MLS Number: 21858219
APN: 49-03-29-106-015.000-600
- 7716 Michigan Rd
- 7802 Garnet Ave
- 7670 Lippincott Way
- 7531 Bancaster Dr
- 7249 Tappan Dr
- 8017 Chiltern Dr
- 2807 Westleigh Dr
- 7460 Manor Lake Ln
- 7512 Manor Lake Ln
- 4105 Ashton View Ln
- 4103 Caddy Way
- 7431 Stillness Dr
- 7931 Guion Rd
- 3518 Birchfield Place
- 4050 Westover Dr
- 7814 Crooked Meadows Dr
- 7854 Crooked Meadows Dr
- 4322 Par Dr
- 8272 Calgary Ct
- 4205 Clayburn Dr
- 7673 Whitlock Ct
- 7681 Whitlock Ct
- 7665 Whitlock Ct
- 7689 Whitlock Ct
- 7657 Whitlock Ct
- 3402 Crickwood Dr
- 3330 Crickwood Dr
- 7660 Whitlock Ct
- 7770 Pershing Rd
- 7770 Pershing Rd
- 7770 Pershing Rd
- 3322 Crickwood Dr
- 7697 Whitlock Ct
- 7668 Whitlock Ct
- 3408 Crickwood Dr
- 3314 Crickwood Dr
- 7680 Whitlock Ct
- 3414 Crickwood Dr
- 3234 Crickwood Dr
- 3405 Crickwood Dr
