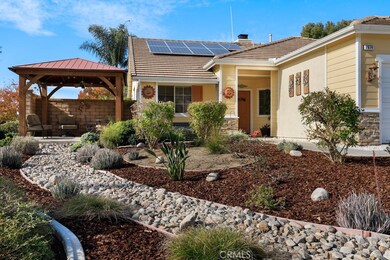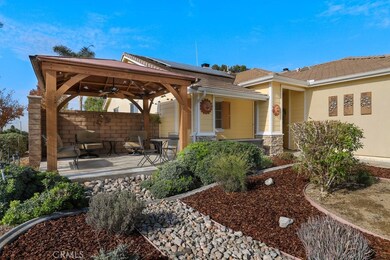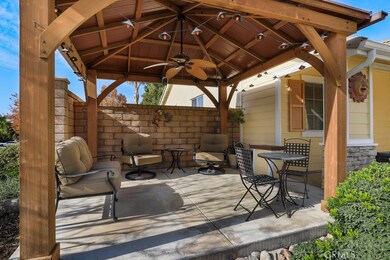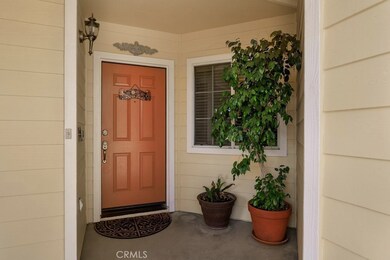
7674 Paseo Largo Highland, CA 92346
East Highlands NeighborhoodEstimated Value: $688,194 - $703,000
Highlights
- Updated Kitchen
- Heated Floor in Bathroom
- Mountain View
- Cram Elementary School Rated A-
- Open Floorplan
- Cathedral Ceiling
About This Home
As of January 2021No detail has been spared in this exquisitely crafted, three bedroom, plus office, single-level home. Walk into this beautiful home with carpet and tile flooring throughout. Custom designer paint, double-pane windows, remote controlled ceiling fans throughout compliment the highly-livable floorplan. The gourmet chef’s kitchen features updated wood cabinets, gorgeous granite counters, custom backsplash stainless steel appliances. The family room flows seamlessly from the kitchen and features light-catching windows and a cozy gas fireplace. The master bedroom has plush carpeting & an en-suite bathroom with oversized brick glass-encased shower, dual vanity and walk-in closet. The secondary bedrooms are generously sized, offer ample closet space and share the hall bathroom w/ tile floor heater. Convenient indoor laundry room, three-car attached garage and side door for outside access. Relax in the spacious backyard with covered patio w/ remote controlled ceiling fans and 15’ x 14 lattice cover of the rear house; RV parking for 38’ Vehicle; 8’X10” storage shed; slump stone block wall around; 10 x10 cedar Gazebo w/ outdoor ceiling fan; decorative lighting & Bluetooth stereo speakers. Other amenities include; Xeriscape front yard; gutters on the front of the house; solar system owned. There is also, nest thermostat w/ sensor; CAT 5 Ethernet in selected rooms; solar powered attic ventilators. Close to shopping, restaurants, this home is an ideal choice for gracious Highland living.
Last Agent to Sell the Property
NIEMA THOMAS
NIEMA THOMAS BROKER License #01867639 Listed on: 12/21/2020
Home Details
Home Type
- Single Family
Est. Annual Taxes
- $7,917
Year Built
- Built in 1999
Lot Details
- 10,450 Sq Ft Lot
- Density is up to 1 Unit/Acre
Parking
- 3 Car Attached Garage
Home Design
- Tile Roof
- Concrete Roof
Interior Spaces
- 1,881 Sq Ft Home
- 1-Story Property
- Open Floorplan
- Wired For Sound
- Wired For Data
- Dry Bar
- Cathedral Ceiling
- Ceiling Fan
- Recessed Lighting
- Wood Burning Fireplace
- Gas Fireplace
- Family Room with Fireplace
- Family Room Off Kitchen
- Living Room
- Mountain Views
Kitchen
- Updated Kitchen
- Open to Family Room
- Gas Oven
- Self-Cleaning Oven
- Gas Range
- Free-Standing Range
- Warming Drawer
- Water Line To Refrigerator
- Dishwasher
- ENERGY STAR Qualified Appliances
- Kitchen Island
- Granite Countertops
- Pots and Pans Drawers
- Self-Closing Drawers and Cabinet Doors
Bedrooms and Bathrooms
- 3 Main Level Bedrooms
- Remodeled Bathroom
- 2 Full Bathrooms
- Heated Floor in Bathroom
- Granite Bathroom Countertops
- Dual Vanity Sinks in Primary Bathroom
- Private Water Closet
- Low Flow Toliet
- Bathtub
- Multiple Shower Heads
- Low Flow Shower
- Exhaust Fan In Bathroom
- Closet In Bathroom
Laundry
- Laundry Room
- Washer and Gas Dryer Hookup
Utilities
- Cooling System Powered By Gas
- High Efficiency Air Conditioning
- SEER Rated 16+ Air Conditioning Units
- Whole House Fan
- Forced Air Heating and Cooling System
- Heating System Uses Natural Gas
- ENERGY STAR Qualified Water Heater
- Gas Water Heater
Additional Features
- ENERGY STAR Qualified Equipment for Heating
- Rain Gutters
Listing and Financial Details
- Tax Lot 149
- Tax Tract Number 143622
- Assessor Parcel Number 1210351460000
Community Details
Overview
- No Home Owners Association
- Foothills
Recreation
- Park
- Dog Park
- Hiking Trails
- Bike Trail
Ownership History
Purchase Details
Home Financials for this Owner
Home Financials are based on the most recent Mortgage that was taken out on this home.Purchase Details
Purchase Details
Purchase Details
Home Financials for this Owner
Home Financials are based on the most recent Mortgage that was taken out on this home.Purchase Details
Home Financials for this Owner
Home Financials are based on the most recent Mortgage that was taken out on this home.Purchase Details
Home Financials for this Owner
Home Financials are based on the most recent Mortgage that was taken out on this home.Similar Homes in Highland, CA
Home Values in the Area
Average Home Value in this Area
Purchase History
| Date | Buyer | Sale Price | Title Company |
|---|---|---|---|
| Armas Luis Enrique | $537,000 | Lawyers Title | |
| Squires Estella | -- | None Available | |
| Squires Estella | -- | None Available | |
| Squires Timothy P | $385,000 | Commerce Title Company | |
| Espinoza Carlos Anthony | -- | Benefit Land Title | |
| Espinoza Carlos Anthony | $189,000 | Fidelity National Title |
Mortgage History
| Date | Status | Borrower | Loan Amount |
|---|---|---|---|
| Open | Armas Luis Enrique | $337,000 | |
| Previous Owner | Squires Timothy P | $280,725 | |
| Previous Owner | Squires Timothy P | $50,631 | |
| Previous Owner | Squires Timothy P | $308,000 | |
| Previous Owner | Espinoza Carlos Anthony | $35,000 | |
| Previous Owner | Espinoza Carlos Anthony | $188,500 | |
| Previous Owner | Espinoza Carlos Anthony | $183,078 |
Property History
| Date | Event | Price | Change | Sq Ft Price |
|---|---|---|---|---|
| 01/22/2021 01/22/21 | Sold | $537,000 | +1.5% | $285 / Sq Ft |
| 12/21/2020 12/21/20 | For Sale | $529,000 | -- | $281 / Sq Ft |
Tax History Compared to Growth
Tax History
| Year | Tax Paid | Tax Assessment Tax Assessment Total Assessment is a certain percentage of the fair market value that is determined by local assessors to be the total taxable value of land and additions on the property. | Land | Improvement |
|---|---|---|---|---|
| 2024 | $7,917 | $569,868 | $170,960 | $398,908 |
| 2023 | $7,893 | $558,694 | $167,608 | $391,086 |
| 2022 | $7,692 | $547,740 | $164,322 | $383,418 |
| 2021 | $7,161 | $495,791 | $123,948 | $371,843 |
| 2020 | $6,440 | $442,400 | $133,100 | $309,300 |
| 2019 | $6,203 | $429,500 | $129,200 | $300,300 |
| 2018 | $6,105 | $429,500 | $129,200 | $300,300 |
| 2017 | $5,767 | $414,900 | $124,800 | $290,100 |
| 2016 | $5,456 | $387,700 | $116,600 | $271,100 |
| 2015 | $5,118 | $359,000 | $108,000 | $251,000 |
| 2014 | $4,442 | $306,000 | $92,000 | $214,000 |
Agents Affiliated with this Home
-
N
Seller's Agent in 2021
NIEMA THOMAS
NIEMA THOMAS BROKER
(909) 331-0172
3 in this area
122 Total Sales
-
KIMBERLY FINCH

Buyer's Agent in 2021
KIMBERLY FINCH
LEGACY GROUP REALTY
(909) 362-1252
1 in this area
19 Total Sales
Map
Source: California Regional Multiple Listing Service (CRMLS)
MLS Number: IV20259911
APN: 1210-351-46
- 7675 Paseo Largo
- 30143 Frontera Del Norte
- 30185 Tenaya Ln
- 30058 Red Hill Rd
- 7633 Kent St
- 7672 Newman Ct
- 7480 Tioga Ln
- 7484 Sequoia Ln
- 7683 Sewell Ct
- 7531 Aplin St
- 29608 Bright Spot Rd
- 7840 La Cresta St
- 7768 Unicorn Way
- 30955 Avenida Ramblas
- 30967 Avenida Ramblas
- 30973 Avenida Ramblas
- 30987 Avenida Ramblas
- 30979 Campania Rd
- 7994 Campania Rd
- 31014 Avenida Ramblas
- 7674 Paseo Largo
- 7664 Paseo Largo
- 7673 Paseo Medio
- 7663 Paseo Medio
- 30245 Frontera Del Sur
- 30231 Frontera Del Sur
- 7654 Paseo Largo
- 7653 Paseo Medio
- 7665 Paseo Largo
- 30257 Frontera Del Sur
- 30219 Frontera Del Sur
- 7655 Paseo Largo
- 7644 Paseo Largo
- 30269 Frontera Del Sur
- 30207 Frontera Del Sur
- 7643 Paseo Medio
- 30240 Marianne Ln
- 30238 Marianne Ln
- 7676 Vista Alegre
- 7645 Paseo Largo





