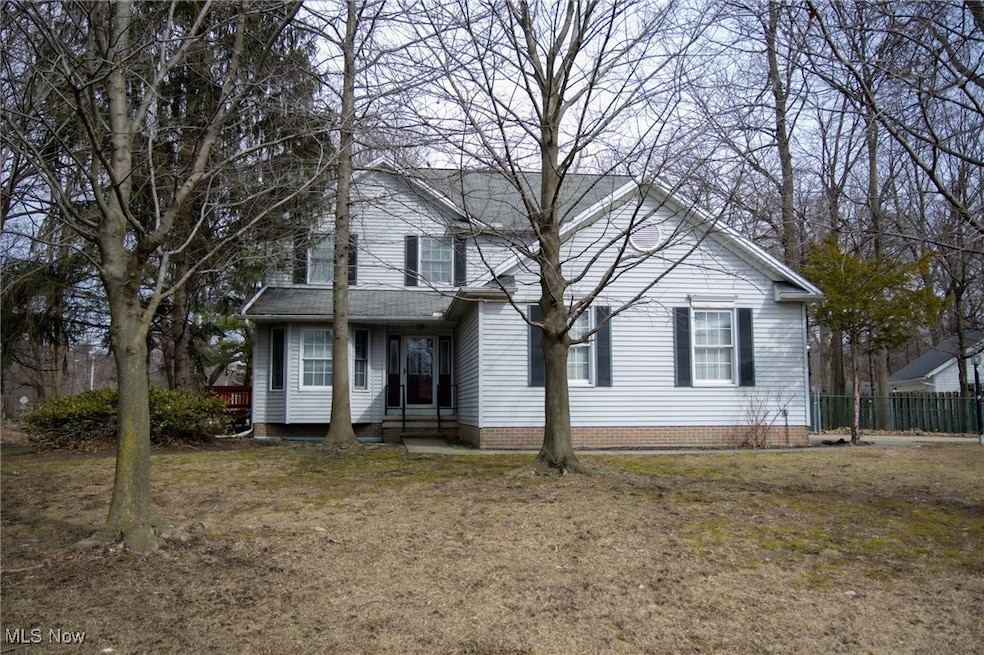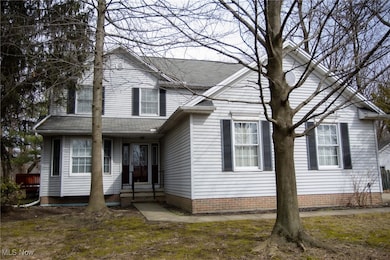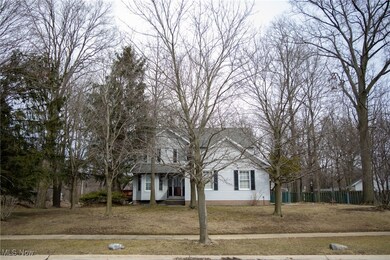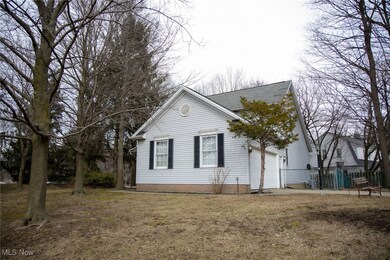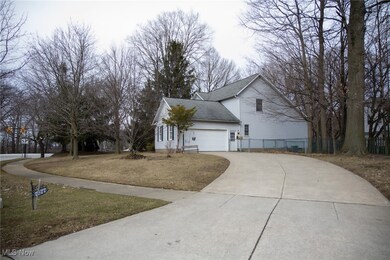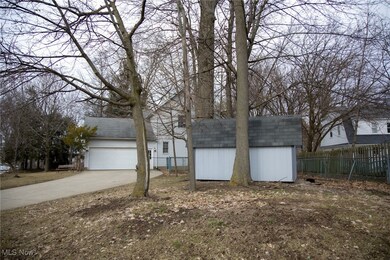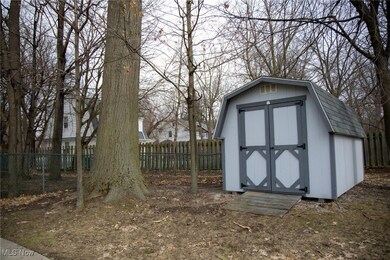
7677 Lucretia Ct Mentor, OH 44060
Highlights
- Colonial Architecture
- No HOA
- Forced Air Heating and Cooling System
- Deck
- 2 Car Attached Garage
- 4-minute walk to Eleanor B Garfield Park
About This Home
As of May 2025Located in the heart of Mentor, this spacious Colonial offers a 1st-floor master suite with a stunning bath, double sinks, and a walk-in closet. The dining room off the kitchen is perfect for entertaining, with sliders opening to the deck for seamless indoor-outdoor living. Featuring generously sized rooms, a well-appointed kitchen, and a convenient first-floor laundry, this home is a fantastic opportunity to add your personal touches and make it your own! Funds will be escrowed by seller for Roof replacement if needed. Open house scheduled for 4/13 at 11-1.
Last Agent to Sell the Property
RE/MAX Innovations Brokerage Email: jsillremax@gmail.com 440-983-7739 License #2011001788 Listed on: 02/08/2025

Home Details
Home Type
- Single Family
Est. Annual Taxes
- $4,256
Year Built
- Built in 1994
Lot Details
- 0.52 Acre Lot
- Back Yard Fenced
- Chain Link Fence
Parking
- 2 Car Attached Garage
Home Design
- Colonial Architecture
- Block Foundation
- Slab Foundation
- Fiberglass Roof
- Asphalt Roof
- Vinyl Siding
Interior Spaces
- 2,168 Sq Ft Home
- 2-Story Property
- Gas Fireplace
- Basement
- Sump Pump
Kitchen
- Range
- Microwave
- Dishwasher
Bedrooms and Bathrooms
- 3 Bedrooms | 1 Main Level Bedroom
- 2.5 Bathrooms
Outdoor Features
- Deck
Utilities
- Forced Air Heating and Cooling System
- Heating System Uses Gas
Community Details
- No Home Owners Association
- Old Mentor Village Subdivision
Listing and Financial Details
- Assessor Parcel Number 16-A-004-F-00-001-0
Ownership History
Purchase Details
Home Financials for this Owner
Home Financials are based on the most recent Mortgage that was taken out on this home.Purchase Details
Home Financials for this Owner
Home Financials are based on the most recent Mortgage that was taken out on this home.Purchase Details
Home Financials for this Owner
Home Financials are based on the most recent Mortgage that was taken out on this home.Purchase Details
Home Financials for this Owner
Home Financials are based on the most recent Mortgage that was taken out on this home.Similar Homes in Mentor, OH
Home Values in the Area
Average Home Value in this Area
Purchase History
| Date | Type | Sale Price | Title Company |
|---|---|---|---|
| Warranty Deed | $313,000 | First Source Title | |
| Survivorship Deed | $213,000 | House Of Title Agency Inc, T | |
| Deed | $187,000 | -- | |
| Deed | $49,900 | -- |
Mortgage History
| Date | Status | Loan Amount | Loan Type |
|---|---|---|---|
| Open | $250,400 | New Conventional | |
| Previous Owner | $114,000 | New Conventional | |
| Previous Owner | $129,300 | New Conventional | |
| Previous Owner | $146,000 | Unknown | |
| Previous Owner | $146,000 | Unknown | |
| Previous Owner | $144,000 | No Value Available | |
| Previous Owner | $157,000 | New Conventional | |
| Previous Owner | $1,449,900 | New Conventional |
Property History
| Date | Event | Price | Change | Sq Ft Price |
|---|---|---|---|---|
| 05/19/2025 05/19/25 | Sold | $313,000 | -8.5% | $144 / Sq Ft |
| 04/16/2025 04/16/25 | Pending | -- | -- | -- |
| 03/20/2025 03/20/25 | For Sale | $342,000 | +9.3% | $158 / Sq Ft |
| 03/11/2025 03/11/25 | Off Market | $313,000 | -- | -- |
| 02/08/2025 02/08/25 | For Sale | $345,000 | -- | $159 / Sq Ft |
Tax History Compared to Growth
Tax History
| Year | Tax Paid | Tax Assessment Tax Assessment Total Assessment is a certain percentage of the fair market value that is determined by local assessors to be the total taxable value of land and additions on the property. | Land | Improvement |
|---|---|---|---|---|
| 2023 | $10,599 | $102,000 | $26,720 | $75,280 |
| 2022 | $4,417 | $102,000 | $26,720 | $75,280 |
| 2021 | $4,411 | $102,000 | $26,720 | $75,280 |
| 2020 | $4,312 | $86,440 | $22,650 | $63,790 |
| 2019 | $4,317 | $86,440 | $22,650 | $63,790 |
| 2018 | $3,964 | $72,980 | $27,510 | $45,470 |
| 2017 | $3,640 | $72,980 | $27,510 | $45,470 |
| 2016 | $3,615 | $72,980 | $27,510 | $45,470 |
| 2015 | $3,217 | $72,980 | $27,510 | $45,470 |
| 2014 | $3,681 | $81,130 | $27,510 | $53,620 |
| 2013 | $3,685 | $81,130 | $27,510 | $53,620 |
Agents Affiliated with this Home
-
John Sill

Seller's Agent in 2025
John Sill
RE/MAX
(440) 983-7739
5 in this area
73 Total Sales
-
Jodi Consolo

Buyer's Agent in 2025
Jodi Consolo
McDowell Homes Real Estate Services
(216) 210-8436
7 in this area
310 Total Sales
Map
Source: MLS Now
MLS Number: 5099197
APN: 16-A-004-F-00-001
- 7977 Johnnycake Ridge Rd
- 7756 Litchfield Dr
- 7550 Sharonlee Dr
- 7540 Sharonlee Dr
- 7416 Rockwell Ct
- 7522 Lauren J Dr
- 7413 Hollycroft Ln
- 0 Barberry Hill Dr
- 7570 Fairview Ave
- 8288 Baythorne Dr
- 7599 Fairview Ave
- 8268 Beaumont Dr
- 7833 Lynford Way
- 8016 Cotswold Dr
- 8163 Nancy Dr
- 8016 Meloria Ln
- 8099 Brookview Ln
- 7568 Center St
- 7468 Presley Ave
- 7482 Center St Unit 5
