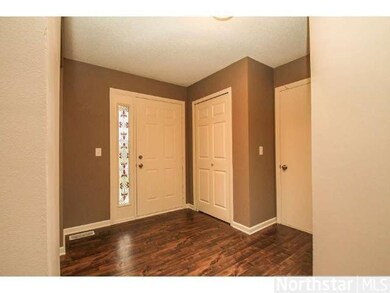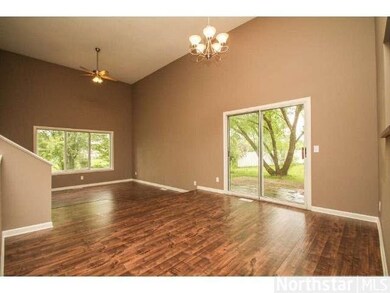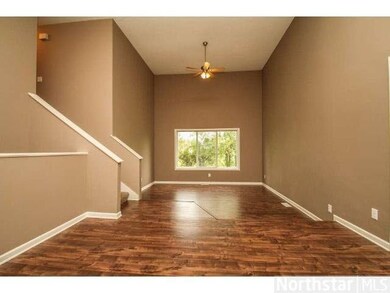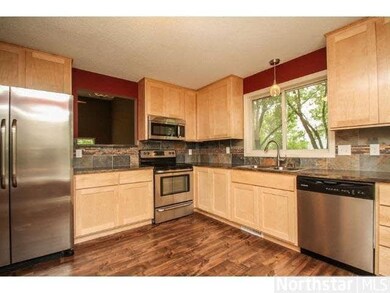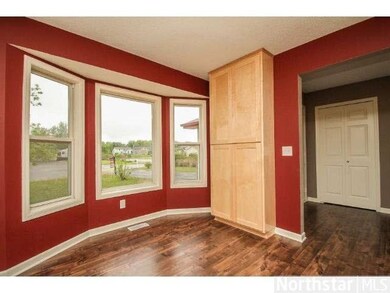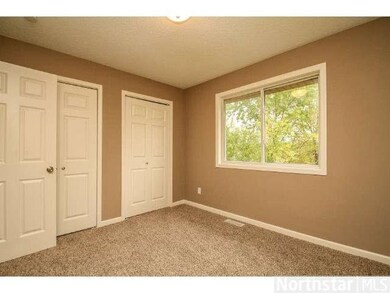
768 Dakota Cir Shakopee, MN 55379
Highlights
- Deck
- <<bathWithWhirlpoolToken>>
- 2 Car Attached Garage
- Shakopee Senior High School Rated A-
- Corner Lot
- Walk-In Closet
About This Home
As of July 2014Turn key. Spacious home with master bath, tons of recent updates on cul de sac. Walking paths nearby. All hard surfaces and sauna on lower level.
Last Agent to Sell the Property
Terry Buchanan
Real Estate Masters, Ltd Listed on: 05/28/2014
Last Buyer's Agent
Jon Hoffmeister
RE/MAX Results
Home Details
Home Type
- Single Family
Est. Annual Taxes
- $2,954
Year Built
- Built in 1993
Lot Details
- 0.4 Acre Lot
- Lot Dimensions are 150x100
- Corner Lot
Parking
- 2 Car Attached Garage
Home Design
- Brick Exterior Construction
- Asphalt Shingled Roof
- Metal Siding
- Vinyl Siding
Interior Spaces
- 4-Story Property
- Combination Dining and Living Room
- Washer and Dryer Hookup
Kitchen
- Range<<rangeHoodToken>>
- <<microwave>>
- Dishwasher
Bedrooms and Bathrooms
- 4 Bedrooms
- Walk-In Closet
- 3 Full Bathrooms
- <<bathWithWhirlpoolToken>>
Additional Features
- Deck
- Forced Air Heating and Cooling System
Listing and Financial Details
- Assessor Parcel Number 271690490
Ownership History
Purchase Details
Home Financials for this Owner
Home Financials are based on the most recent Mortgage that was taken out on this home.Purchase Details
Home Financials for this Owner
Home Financials are based on the most recent Mortgage that was taken out on this home.Purchase Details
Home Financials for this Owner
Home Financials are based on the most recent Mortgage that was taken out on this home.Purchase Details
Home Financials for this Owner
Home Financials are based on the most recent Mortgage that was taken out on this home.Purchase Details
Home Financials for this Owner
Home Financials are based on the most recent Mortgage that was taken out on this home.Purchase Details
Purchase Details
Purchase Details
Home Financials for this Owner
Home Financials are based on the most recent Mortgage that was taken out on this home.Purchase Details
Home Financials for this Owner
Home Financials are based on the most recent Mortgage that was taken out on this home.Similar Homes in Shakopee, MN
Home Values in the Area
Average Home Value in this Area
Purchase History
| Date | Type | Sale Price | Title Company |
|---|---|---|---|
| Warranty Deed | $343,000 | Trademark Title Services Inc | |
| Interfamily Deed Transfer | -- | Solidifi | |
| Warranty Deed | $243,500 | Liberty Title Inc | |
| Deed | $115,700 | -- | |
| Limited Warranty Deed | -- | Liberty Title Inc | |
| Limited Warranty Deed | -- | None Available | |
| Sheriffs Deed | $242,801 | None Available | |
| Foreclosure Deed | $218,000 | -- | |
| Contract Of Sale | $237,500 | -- |
Mortgage History
| Date | Status | Loan Amount | Loan Type |
|---|---|---|---|
| Open | $308,700 | New Conventional | |
| Previous Owner | $217,000 | New Conventional | |
| Previous Owner | $219,000 | New Conventional | |
| Previous Owner | $231,325 | New Conventional | |
| Previous Owner | $85,106 | No Value Available | |
| Previous Owner | $136,000 | Construction | |
| Previous Owner | $216,291 | FHA | |
| Previous Owner | $47,500 | Stand Alone Second |
Property History
| Date | Event | Price | Change | Sq Ft Price |
|---|---|---|---|---|
| 07/07/2014 07/07/14 | Sold | $243,500 | +1.5% | $98 / Sq Ft |
| 06/16/2014 06/16/14 | Pending | -- | -- | -- |
| 05/28/2014 05/28/14 | For Sale | $239,900 | +107.3% | $97 / Sq Ft |
| 03/06/2014 03/06/14 | Sold | $115,700 | -7.4% | $47 / Sq Ft |
| 01/29/2014 01/29/14 | Pending | -- | -- | -- |
| 01/10/2014 01/10/14 | For Sale | $125,000 | -- | $50 / Sq Ft |
Tax History Compared to Growth
Tax History
| Year | Tax Paid | Tax Assessment Tax Assessment Total Assessment is a certain percentage of the fair market value that is determined by local assessors to be the total taxable value of land and additions on the property. | Land | Improvement |
|---|---|---|---|---|
| 2025 | $3,954 | $395,400 | $183,600 | $211,800 |
| 2024 | $4,042 | $385,100 | $178,200 | $206,900 |
| 2023 | $4,268 | $380,300 | $176,400 | $203,900 |
| 2022 | $4,294 | $394,000 | $176,400 | $217,600 |
| 2021 | $3,680 | $343,400 | $144,400 | $199,000 |
| 2020 | $3,970 | $323,700 | $123,600 | $200,100 |
| 2019 | $3,856 | $308,500 | $108,300 | $200,200 |
| 2018 | $3,676 | $0 | $0 | $0 |
| 2016 | $3,376 | $0 | $0 | $0 |
| 2014 | -- | $0 | $0 | $0 |
Agents Affiliated with this Home
-
M
Seller's Agent in 2014
Matthew Ebbighausen
iMetro Property
-
T
Seller's Agent in 2014
Terry Buchanan
Real Estate Masters, Ltd
-
V
Seller Co-Listing Agent in 2014
Valarie Smith
Right Realty Inc.
-
J
Buyer's Agent in 2014
Jon Hoffmeister
RE/MAX
Map
Source: REALTOR® Association of Southern Minnesota
MLS Number: 4624957
APN: 27-169-049-0
- 1504 Monarch St
- 1017 Shawmut St S
- 820 Princeton Ave Unit 4505
- 849 Providence Dr
- 915 Providence Dr Unit 1306
- 1587 Liberty St
- 1059 Providence Dr
- 1510 Liberty Cir
- 1532 Liberty Cir
- 749 Cobblestone Way
- 233 Pottok Ln
- 210 Shakopee Ave E
- 1574 Liberty Cir Unit 2406
- 1616 Liberty St
- 1061 Eastview Cir
- 820 7th Ave E
- 836 Newport Ave
- 919 7th Ave E
- 831 Jack Russell Ave
- 562 Westwind Ave

