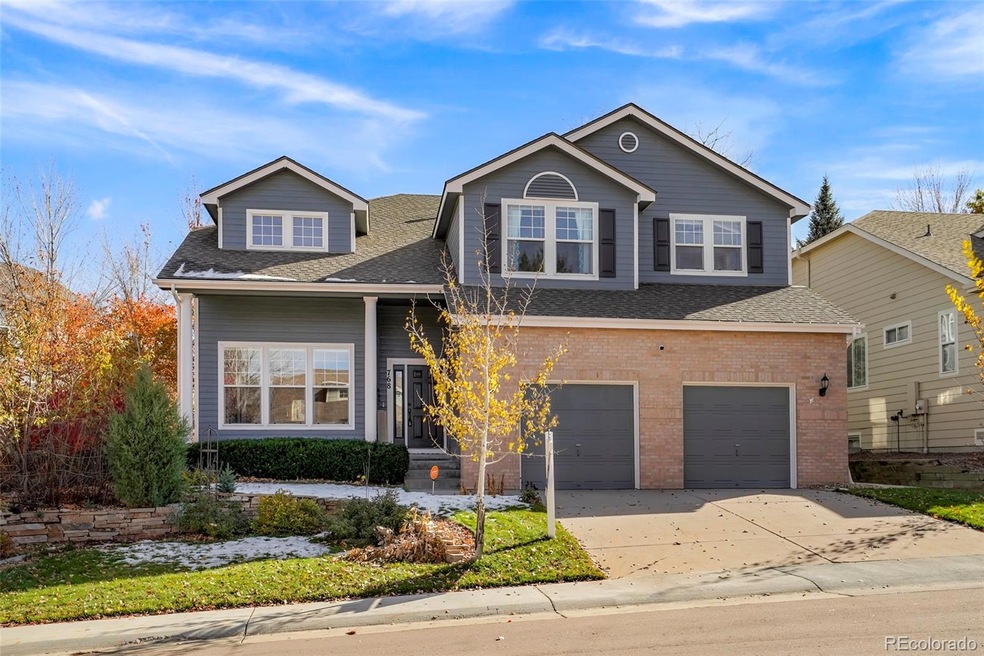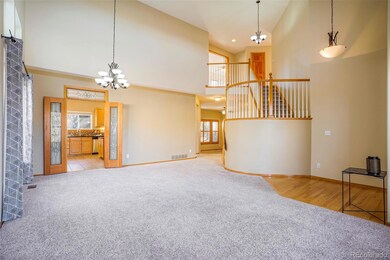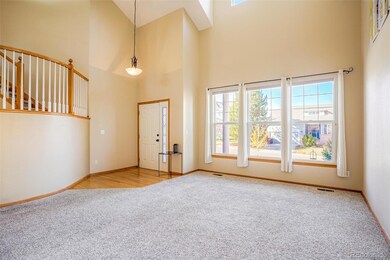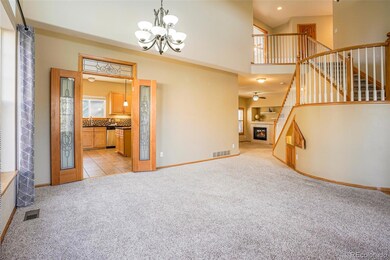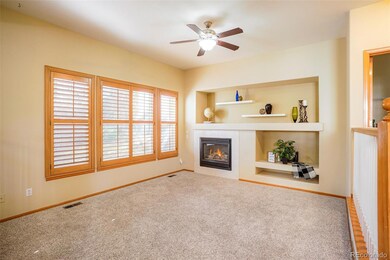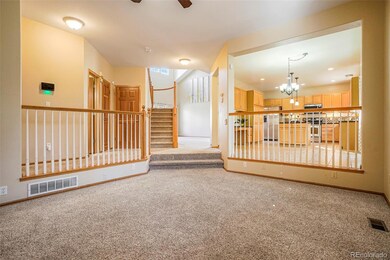
768 Deer Clover Way Castle Pines, CO 80108
Estimated Value: $749,000 - $764,246
Highlights
- Outdoor Pool
- Located in a master-planned community
- Vaulted Ceiling
- Timber Trail Elementary School Rated A
- Open Floorplan
- Partially Wooded Lot
About This Home
As of May 2023Don't miss this tastefully updated Castle Pines home on a quiet street with tons of curb appeal. Upon entry you'll enjoy soaring ceilings and an open floor plan. An inviting main living and dining room will lead you to an eat-in kitchen. The kitchen has been tastefully updated with granite counters, newer stainless-steel appliances, and a large island. Step down to a fantastic family room with built-ins, high ceilings, and fireplace. The backyard provides a peaceful retreat with a stamped concrete patio, built-in play structures, and a generous lawn area. Also on the main level is a 1/2 bath and large laundry/mud room. The mud room is directly accessed from an oversize 2-car garage with plenty of storage. An expansive primary bedroom and retreat enjoys vaulted ceilings and the adjoining 5-peice bath has been nicely remodeled. There are plenty of secondary bedrooms on this level. Two bedrooms share a full bathroom and a larger fourth bedroom is adjacent to a 3/4 bath with appealing updates. The basement has rough ins for a fifth bathroom and ensures plenty of storage space with the opportunity to expand down the road. This wonderful traditional home is located in close proximity to Daniels Park, the community pool, and shopping. Don't miss this incredible home and even more amazing value.
Last Agent to Sell the Property
Renters Warehouse License #100079043 Listed on: 03/17/2023
Home Details
Home Type
- Single Family
Est. Annual Taxes
- $3,579
Year Built
- Built in 1996 | Remodeled
Lot Details
- 6,098 Sq Ft Lot
- North Facing Home
- Partially Fenced Property
- Partially Wooded Lot
- Private Yard
- Grass Covered Lot
HOA Fees
- $54 Monthly HOA Fees
Parking
- 2 Car Attached Garage
Home Design
- Traditional Architecture
- Brick Exterior Construction
- Composition Roof
- Wood Siding
- Concrete Perimeter Foundation
Interior Spaces
- 2-Story Property
- Open Floorplan
- Built-In Features
- Vaulted Ceiling
- Ceiling Fan
- Family Room with Fireplace
- Unfinished Basement
- Basement Fills Entire Space Under The House
Kitchen
- Breakfast Area or Nook
- Eat-In Kitchen
- Oven
- Range
- Microwave
- Dishwasher
- Kitchen Island
- Granite Countertops
- Disposal
Flooring
- Wood
- Carpet
- Tile
Bedrooms and Bathrooms
- 4 Bedrooms
- Walk-In Closet
- Jack-and-Jill Bathroom
Laundry
- Laundry in unit
- Dryer
- Washer
Eco-Friendly Details
- Energy-Efficient Appliances
Outdoor Features
- Outdoor Pool
- Balcony
- Covered patio or porch
- Playground
- Rain Gutters
Schools
- Timber Trail Elementary School
- Rocky Heights Middle School
- Rock Canyon High School
Utilities
- Forced Air Heating and Cooling System
- Gas Water Heater
Listing and Financial Details
- Tax Lot 7
- Assessor Parcel Number 2351-042-07-007
Community Details
Overview
- Association fees include snow removal, trash
- Cpn Ii Association, Phone Number (303) 841-0456
- Visit Association Website
- Castle Pines North Subdivision
- Located in a master-planned community
Recreation
- Community Pool
Ownership History
Purchase Details
Home Financials for this Owner
Home Financials are based on the most recent Mortgage that was taken out on this home.Purchase Details
Home Financials for this Owner
Home Financials are based on the most recent Mortgage that was taken out on this home.Purchase Details
Home Financials for this Owner
Home Financials are based on the most recent Mortgage that was taken out on this home.Purchase Details
Purchase Details
Home Financials for this Owner
Home Financials are based on the most recent Mortgage that was taken out on this home.Purchase Details
Purchase Details
Home Financials for this Owner
Home Financials are based on the most recent Mortgage that was taken out on this home.Purchase Details
Similar Homes in Castle Pines, CO
Home Values in the Area
Average Home Value in this Area
Purchase History
| Date | Buyer | Sale Price | Title Company |
|---|---|---|---|
| Moreira Newton S | $711,000 | None Listed On Document | |
| Hershman Living Trust | -- | None Available | |
| Hershman Jared Jess | $524,900 | Colorado Escrow & Title | |
| Cohen Howard | $316,500 | North American Title | |
| The Bank Of New York Mellon | -- | None Available | |
| Wilson Clyde | $295,000 | Chicago Title Co | |
| Wilson Clyde | $295,000 | -- | |
| Castinado Albert R | $223,272 | Land Title | |
| Village Homes Of Colorado | $1,921,000 | -- |
Mortgage History
| Date | Status | Borrower | Loan Amount |
|---|---|---|---|
| Open | Moreira Newton S | $90,000 | |
| Open | Moreira Newton S | $508,000 | |
| Previous Owner | Hershman Living Trust | $385,003 | |
| Previous Owner | Hershman Jared J | $73,041 | |
| Previous Owner | Hershman Jared Jess | $422,212 | |
| Previous Owner | Cohen Howard | $237,300 | |
| Previous Owner | Wilson Clyde | $26,000 | |
| Previous Owner | Wilson Clyde | $315,200 | |
| Previous Owner | Wilson Clyde | $306,000 | |
| Previous Owner | Wilson Clyde | $265,000 | |
| Previous Owner | Castinado Michelle M | $55,000 | |
| Previous Owner | Castinado Michelle M | $38,500 | |
| Previous Owner | Castinado Albert R | $182,700 | |
| Previous Owner | Castinado Albert R | $11,000 | |
| Previous Owner | Castinado Albert R | $177,250 |
Property History
| Date | Event | Price | Change | Sq Ft Price |
|---|---|---|---|---|
| 05/04/2023 05/04/23 | Sold | $711,000 | +2.7% | $278 / Sq Ft |
| 03/21/2023 03/21/23 | Pending | -- | -- | -- |
| 03/17/2023 03/17/23 | For Sale | $692,500 | -- | $271 / Sq Ft |
Tax History Compared to Growth
Tax History
| Year | Tax Paid | Tax Assessment Tax Assessment Total Assessment is a certain percentage of the fair market value that is determined by local assessors to be the total taxable value of land and additions on the property. | Land | Improvement |
|---|---|---|---|---|
| 2024 | $4,864 | $52,820 | $8,710 | $44,110 |
| 2023 | $4,910 | $52,820 | $8,710 | $44,110 |
| 2022 | $3,579 | $37,110 | $6,400 | $30,710 |
| 2021 | $3,719 | $37,110 | $6,400 | $30,710 |
| 2020 | $3,618 | $35,820 | $5,870 | $29,950 |
| 2019 | $3,630 | $35,820 | $5,870 | $29,950 |
| 2018 | $3,207 | $31,200 | $4,310 | $26,890 |
| 2017 | $3,012 | $31,200 | $4,310 | $26,890 |
| 2016 | $3,375 | $30,710 | $6,050 | $24,660 |
| 2015 | $3,751 | $30,710 | $6,050 | $24,660 |
| 2014 | $3,333 | $26,020 | $5,570 | $20,450 |
Agents Affiliated with this Home
-
Gavin Kelly

Seller's Agent in 2023
Gavin Kelly
Renters Warehouse
(952) 470-8888
2 in this area
41 Total Sales
-
Malin Mills

Buyer's Agent in 2023
Malin Mills
RE/MAX
(503) 784-7079
1 in this area
33 Total Sales
Map
Source: REcolorado®
MLS Number: 8414843
APN: 2351-042-07-007
- 948 Buffalo Ridge Rd
- 947 Buffalo Ridge Rd
- 920 Shady Oak Ln
- 7454 Snow Lily Place
- 1026 Deer Clover Way
- 1159 Buffalo Ridge Rd
- 1053 Snow Lily Ct
- 7271 Brixham Cir
- 6983 Ipswich Ct
- 6983 Ipswich Ct
- 6983 Ipswich Ct
- 6983 Ipswich Ct
- 6983 Ipswich Ct
- 6983 Ipswich Ct
- 6983 Ipswich Ct
- 6983 Ipswich Ct
- 6983 Ipswich Ct
- 7332 Woodglen Place
- 598 Stonemont Dr
- 1222 Buffalo Ridge Rd
- 768 Deer Clover Way
- 768 768 Deer Clover Way
- 780 Deer Clover Way
- 721 Deer Clover Cir
- 792 Deer Clover Way
- 781 Deer Clover Cir
- 767 Deer Clover Way
- 791 Deer Clover Cir
- 779 Deer Clover Way
- 755 Deer Clover Way
- 804 Deer Clover Way
- 795 Deer Clover Way
- 743 Deer Clover Way
- 811 Deer Clover Cir
- 728 Deer Clover Way
- 803 Deer Clover Way
- 816 Deer Clover Way
- 739 Deer Clover Way
- 730 Deer Clover Cir
- 740 Deer Clover Cir
