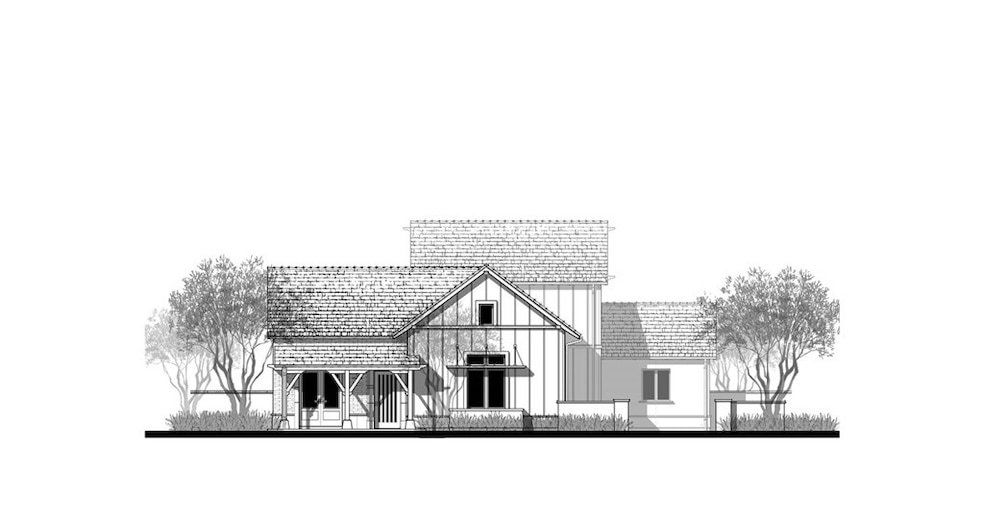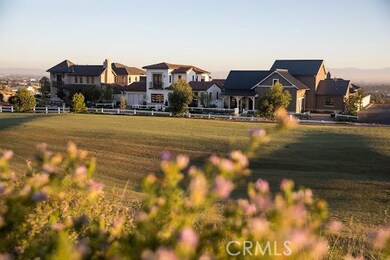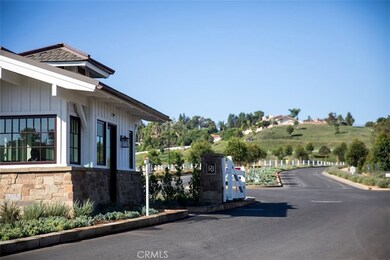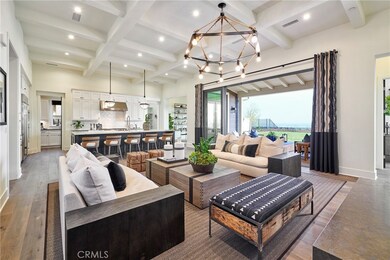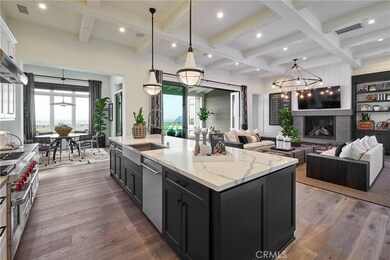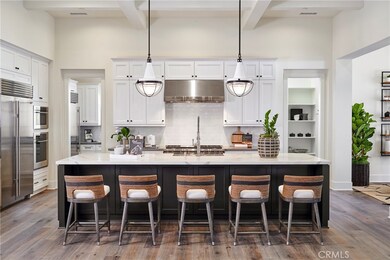
77 Chandler Ranch Rd Palos Verdes Estates, CA 90274
Hillside NeighborhoodEstimated Value: $4,244,000 - $5,196,000
Highlights
- Gated with Attendant
- New Construction
- City Lights View
- Walteria Elementary School Rated A
- Primary Bedroom Suite
- Open Floorplan
About This Home
As of March 2022New Construction - Modern Farmhouse! The Residences of Rolling Hills Country Club by Chadmar: Gorgeous single-story 4 bedrooms/4.5 baths with golf course, mountain & city lights views including Downtown Los Angeles and Long Beach within the new, gated country club in Rolling Hills Estates. Chadmar's popular Modern Farmhouse' single story A3 floorplan, just under 4,000 square feet. Each bedroom is a private suite with its own bathroom & closet, including the separate guest casita opening onto the courtyard. Full gourmet kitchen featuring Wolf & Subzero appliances opens onto the great room with dramatic stacked glass sliding doors showcasing the view. Full second 'prep kitchen for entertaining friend s and family. Wonderful light-filled floorplan, this home blends understated elegance with an indoor-outdoor lifestyle perfectly designed for entertaining. Two separate private courtyards welcome fresh air, and homeowners will enjoy the covered patio with expansive views of the green golf course, mountains and city beyond. Master suite on the ground floor has a lovely view. Upstairs loft is a bonus: perfect for an extra movie room, game table, or tucked-away home office. Many gorgeous upgrades are included. This beautiful, new home with gorgeous views will be completed soon.
Last Agent to Sell the Property
Terranea Real Estate License #01909111 Listed on: 02/22/2022
Home Details
Home Type
- Single Family
Est. Annual Taxes
- $43,071
Year Built
- Built in 2022 | New Construction
Lot Details
- 0.26 Acre Lot
- East Facing Home
- Wrought Iron Fence
- Wood Fence
HOA Fees
- $398 Monthly HOA Fees
Parking
- 2 Car Direct Access Garage
- Parking Available
- Side Facing Garage
- Driveway
Property Views
- City Lights
- Golf Course
- Mountain
Home Design
- Ranch Style House
- Modern Architecture
- Turnkey
- Brick Exterior Construction
- Slab Foundation
- Shake Roof
- Concrete Roof
- Wood Siding
- Stucco
Interior Spaces
- 3,988 Sq Ft Home
- Open Floorplan
- High Ceiling
- Recessed Lighting
- Great Room with Fireplace
- Family Room Off Kitchen
- Living Room with Attached Deck
- Dining Room
Kitchen
- Breakfast Area or Nook
- Open to Family Room
- Breakfast Bar
- Walk-In Pantry
- Butlers Pantry
- Double Oven
- Gas Oven
- Range Hood
- Microwave
- Ice Maker
- Dishwasher
- Kitchen Island
- Quartz Countertops
- Self-Closing Drawers and Cabinet Doors
- Disposal
Flooring
- Wood
- Stone
Bedrooms and Bathrooms
- 4 Main Level Bedrooms
- Primary Bedroom on Main
- Primary Bedroom Suite
- Walk-In Closet
- Upgraded Bathroom
- Dual Vanity Sinks in Primary Bathroom
- Private Water Closet
- Separate Shower
Laundry
- Laundry Room
- Washer and Gas Dryer Hookup
Utilities
- Zoned Heating and Cooling
- Tankless Water Heater
Additional Features
- Covered patio or porch
- Suburban Location
Listing and Financial Details
- Tax Lot 109
- Tax Tract Number 61287
- Assessor Parcel Number 7551037033
Community Details
Overview
- Residences Of Rolling Hills Country Club Association, Phone Number (949) 520-1593
- Vintage Group Real Estate HOA
- Built by Chadmar
- A 3 E
Recreation
- Dog Park
Security
- Gated with Attendant
- Controlled Access
Ownership History
Purchase Details
Home Financials for this Owner
Home Financials are based on the most recent Mortgage that was taken out on this home.Similar Homes in the area
Home Values in the Area
Average Home Value in this Area
Purchase History
| Date | Buyer | Sale Price | Title Company |
|---|---|---|---|
| Corbin Sharon | $3,861,909 | First American Title Company O |
Mortgage History
| Date | Status | Borrower | Loan Amount |
|---|---|---|---|
| Open | Corbin Sharon | $1,000,000 |
Property History
| Date | Event | Price | Change | Sq Ft Price |
|---|---|---|---|---|
| 03/09/2022 03/09/22 | Sold | $3,861,909 | +1.6% | $968 / Sq Ft |
| 02/22/2022 02/22/22 | Pending | -- | -- | -- |
| 02/22/2022 02/22/22 | For Sale | $3,800,000 | -- | $953 / Sq Ft |
Tax History Compared to Growth
Tax History
| Year | Tax Paid | Tax Assessment Tax Assessment Total Assessment is a certain percentage of the fair market value that is determined by local assessors to be the total taxable value of land and additions on the property. | Land | Improvement |
|---|---|---|---|---|
| 2024 | $43,071 | $4,018,024 | $1,937,224 | $2,080,800 |
| 2023 | $10,147 | $896,109 | $896,109 | $0 |
| 2022 | $9,426 | $878,539 | $878,539 | $0 |
| 2021 | $9,852 | $861,313 | $861,313 | $0 |
| 2019 | $9,582 | $835,767 | $835,767 | $0 |
| 2018 | $9,195 | $819,380 | $819,380 | $0 |
Agents Affiliated with this Home
-
Terry Niemann

Seller's Agent in 2022
Terry Niemann
Terranea Real Estate
(310) 427-4411
18 in this area
38 Total Sales
-
Katharine Meier

Seller Co-Listing Agent in 2022
Katharine Meier
KDM Realty Group
(310) 490-0214
21 in this area
40 Total Sales
-
NoEmail NoEmail
N
Buyer's Agent in 2022
NoEmail NoEmail
None MRML
(646) 541-2551
11 in this area
5,654 Total Sales
Map
Source: California Regional Multiple Listing Service (CRMLS)
MLS Number: PV22033027
APN: 7551-037-033
- 2550 Pacific Coast Hwy
- 2550 Pacific Coast Hwy Unit 169
- 2550 Pacific Coast Hwy Unit 241
- 2550 Pacific Coast Hwy Unit 111
- 2550 Pacific Coast Hwy Unit 256
- 2550 Pacific Coast Hwy Unit 148
- 2550 Pacific Coast Hwy Unit 126
- 2550 Pacific Coast Hwy Unit 206
- 2550 Pacific Coast Hwy Unit 238
- 2550 Pacific Coast Hwy Unit 114
- 2550 Pacific Coast Hwy Unit 39
- 2550 Pacific Coast Hwy #5 Hwy
- 26114 Delos Dr
- 26314 Delos Dr
- 26006 Calmhill Dr
- 2618 Brian Ave
- 2550 Pacific Coast Highway#116
- 2646 Grand Summit Rd
- 2607 Nearcliff St
- 2733 Grand Summit Rd
- 77 Chandler Ranch Rd
- 79 Chandler Ranch Rd
- 75 Chandler Ranch Rd
- 81 Chandler Ranch Rd
- 83 Chandler Ranch Rd
- 9 McCarrell Ranch Rd
- 71 Chandler Ranch Rd
- 85 Chandler Ranch Rd
- 69 Chandler Ranch Rd
- 5 McCarrell Ranch Rd
- 7 McCarrell Ranch Rd
- 17 McCarrell Ranch Rd
- 31 Thorsen Ranch Rd
- 3 McCarrell Ranch Rd
- 31 Thorsen Ranch Rd
- 27 Thorsen Ranch Rd
- 25 Thorsen Ranch Rd
- 33 Thorsen Ranch Rd
- 29 Thorsen Ranch Rd
- 23 Thorsen Ranch Rd
