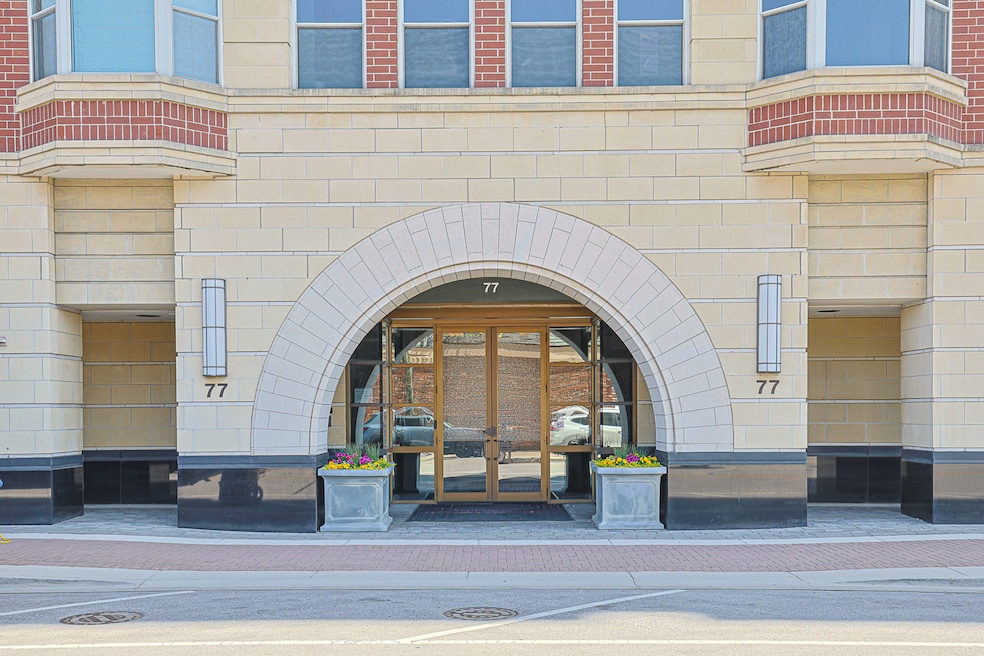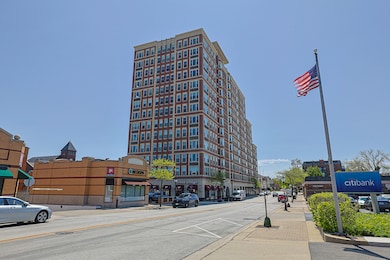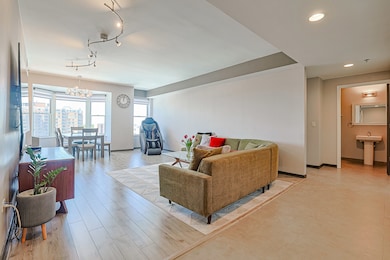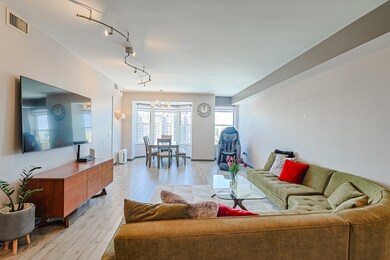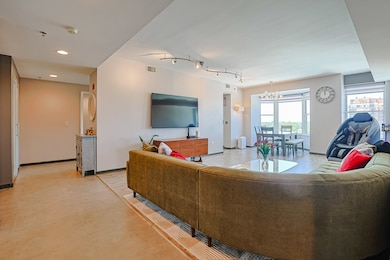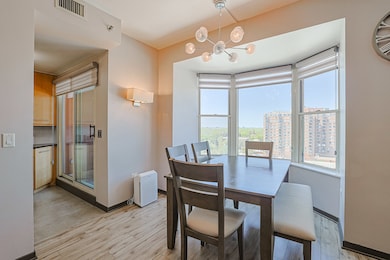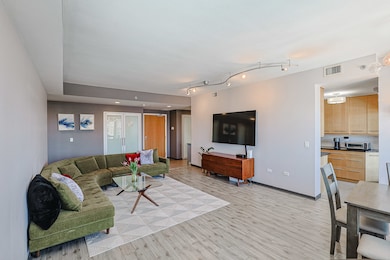
77 S Evergreen Ave Unit 1004 Arlington Heights, IL 60005
Arlington Heights Central Business District NeighborhoodEstimated payment $4,255/month
Highlights
- Doorman
- 4-minute walk to Arlington Heights Station
- Lock-and-Leave Community
- Westgate Elementary School Rated 9+
- Fitness Center
- 2-minute walk to Dunton Park
About This Home
Beautiful unit in an outstanding location right in the heart of downtown Arlington Heights! Property features two bedrooms and two full baths as well as in-unit laundry. Laminated Floor installed on 2023. New Zebra blinds on all Windows on 2023. Upgraded kitchen features new, high-end appliances with beautiful stone counters and maple wood cabinetry. Bedrooms feature large walk-in closets and bathrooms feature walk-in shower and separate soaking tub. West facing balcony provides a gorgeous views of the sunsets. Two heated garage spaces one next to the elevator and the other one is the at the line of the elevator for ease and convenience. Monthly assessments take care of practically all utilities (except electric) exercise room, party room, and 7 days doorman. Nothing to do, but move in and enjoy all that downtown Arlington has to offer!
Property Details
Home Type
- Condominium
Est. Annual Taxes
- $9,492
Year Built
- Built in 2000
HOA Fees
- $944 Monthly HOA Fees
Parking
- 2 Car Garage
- Driveway
- Parking Included in Price
Home Design
- Brick Exterior Construction
- Asphalt Roof
- Concrete Perimeter Foundation
Interior Spaces
- 1,600 Sq Ft Home
- Ceiling Fan
- Family Room
- Combination Dining and Living Room
- Storage
Kitchen
- Microwave
- High End Refrigerator
- Dishwasher
- Disposal
Flooring
- Laminate
- Travertine
Bedrooms and Bathrooms
- 2 Bedrooms
- 2 Potential Bedrooms
- 2 Full Bathrooms
- Dual Sinks
- Soaking Tub
- Separate Shower
Laundry
- Laundry Room
- Dryer
- Washer
Home Security
Schools
- Westgate Elementary School
- South Middle School
- Rolling Meadows High School
Utilities
- Forced Air Heating and Cooling System
- Lake Michigan Water
Additional Features
- Balcony
- Additional Parcels
Listing and Financial Details
- Homeowner Tax Exemptions
Community Details
Overview
- Association fees include water, parking, insurance, doorman, tv/cable, exercise facilities, exterior maintenance, scavenger, snow removal, internet
- 94 Units
- General Association, Phone Number (847) 490-3833
- Arlington Town Square Subdivision
- Property managed by Associa Chicagoland
- Lock-and-Leave Community
- 13-Story Property
Amenities
- Doorman
- Party Room
- Service Elevator
- Package Room
- Community Storage Space
- Elevator
Recreation
- Fitness Center
Pet Policy
- Dogs and Cats Allowed
Security
- Resident Manager or Management On Site
- Carbon Monoxide Detectors
- Fire Sprinkler System
Map
Home Values in the Area
Average Home Value in this Area
Tax History
| Year | Tax Paid | Tax Assessment Tax Assessment Total Assessment is a certain percentage of the fair market value that is determined by local assessors to be the total taxable value of land and additions on the property. | Land | Improvement |
|---|---|---|---|---|
| 2024 | $8,934 | $32,636 | $217 | $32,419 |
| 2023 | $8,605 | $32,636 | $217 | $32,419 |
| 2022 | $8,605 | $32,636 | $217 | $32,419 |
| 2021 | $7,344 | $27,728 | $131 | $27,597 |
| 2020 | $7,221 | $27,728 | $131 | $27,597 |
| 2019 | $7,178 | $30,767 | $131 | $30,636 |
| 2018 | $6,560 | $25,916 | $113 | $25,803 |
| 2017 | $6,500 | $25,916 | $113 | $25,803 |
| 2016 | $6,971 | $25,916 | $113 | $25,803 |
| 2015 | $6,201 | $21,000 | $99 | $20,901 |
| 2014 | $6,020 | $21,000 | $99 | $20,901 |
| 2013 | $5,133 | $21,000 | $99 | $20,901 |
Property History
| Date | Event | Price | Change | Sq Ft Price |
|---|---|---|---|---|
| 05/31/2025 05/31/25 | Pending | -- | -- | -- |
| 05/27/2025 05/27/25 | For Sale | $455,000 | +30.4% | $284 / Sq Ft |
| 08/20/2021 08/20/21 | Sold | $349,000 | 0.0% | $218 / Sq Ft |
| 07/21/2021 07/21/21 | Pending | -- | -- | -- |
| 05/27/2021 05/27/21 | For Sale | $349,000 | +4.8% | $218 / Sq Ft |
| 11/02/2015 11/02/15 | Sold | $333,000 | -4.6% | $208 / Sq Ft |
| 09/14/2015 09/14/15 | Pending | -- | -- | -- |
| 08/31/2015 08/31/15 | For Sale | $349,000 | +19.5% | $218 / Sq Ft |
| 07/16/2013 07/16/13 | Sold | $292,000 | -1.0% | $183 / Sq Ft |
| 06/02/2013 06/02/13 | Pending | -- | -- | -- |
| 05/29/2013 05/29/13 | For Sale | $294,900 | -- | $184 / Sq Ft |
Purchase History
| Date | Type | Sale Price | Title Company |
|---|---|---|---|
| Warranty Deed | $349,000 | Chicago Title | |
| Warranty Deed | $333,000 | None Available | |
| Trustee Deed | $292,000 | None Available | |
| Interfamily Deed Transfer | -- | None Available | |
| Warranty Deed | $322,500 | First American | |
| Warranty Deed | $261,500 | 1St American Title |
Mortgage History
| Date | Status | Loan Amount | Loan Type |
|---|---|---|---|
| Open | $150,000 | New Conventional | |
| Previous Owner | $160,000 | New Conventional | |
| Previous Owner | $277,400 | No Value Available | |
| Previous Owner | $231,100 | New Conventional | |
| Previous Owner | $32,000 | Credit Line Revolving | |
| Previous Owner | $258,000 | Unknown | |
| Previous Owner | $243,000 | Unknown | |
| Previous Owner | $243,500 | Unknown | |
| Previous Owner | $243,500 | Unknown | |
| Previous Owner | $244,500 | Unknown | |
| Previous Owner | $245,300 | Balloon | |
| Previous Owner | $248,000 | No Value Available |
Similar Homes in the area
Source: Midwest Real Estate Data (MRED)
MLS Number: 12354413
APN: 03-29-349-033-1075
- 77 S Evergreen Ave Unit 1103
- 77 S Evergreen Ave Unit 707
- 110 S Evergreen Ave Unit 4CS
- 110 S Dunton Ave Unit 4G
- 110 S Dunton Ave Unit 2A
- 110 S Dunton Ave Unit 2C
- 214 S Belmont Ave
- 235 S Dunton Ave
- 151 W Wing St Unit 301
- 26 S Chestnut Ave
- 406 S Evergreen Ave
- 408 W Campbell St
- 411 N Arlington Heights Rd
- 227 S Mitchell Ave
- 418 S Vail Ave
- 443 S Dunton Ave
- 510 W Sigwalt St
- 1 N Beverly Ln
- 9 N Beverly Ln
- 215 W Fremont St
